What can you tell me about this stairway?
tanama
18 years ago
Featured Answer
Comments (16)
aprilwhirlwind
18 years agouncledave_ct
18 years agoRelated Professionals
Lebanon Home Remodeling · Ballenger Creek Kitchen & Bathroom Designers · Grafton Kitchen & Bathroom Designers · South Farmingdale Kitchen & Bathroom Designers · Beaverton Kitchen & Bathroom Remodelers · Bloomingdale Kitchen & Bathroom Remodelers · Hoffman Estates Kitchen & Bathroom Remodelers · Honolulu Kitchen & Bathroom Remodelers · Park Ridge Kitchen & Bathroom Remodelers · Thonotosassa Kitchen & Bathroom Remodelers · Lawndale Kitchen & Bathroom Remodelers · Fairmont Kitchen & Bathroom Remodelers · Bull Run Architects & Building Designers · Keansburg Architects & Building Designers · Martinsville Architects & Building Designersspewey
18 years agotanama
18 years agoglassquilt
18 years agolazy_gardens
18 years agoaprilwhirlwind
18 years agojakabedy
18 years agocnvh
18 years agojannie
18 years agotanama
18 years agokompy
18 years agorosethornil
18 years agokompy
18 years agokframe19
18 years ago
Related Stories

KITCHEN DESIGNHouzz Call: Tell Us About Your First Kitchen
Great or godforsaken? Ragtag or refined? We want to hear about your younger self’s cooking space
Full Story
FUN HOUZZHouzz Call: Tell Us About Your Dream House
Let your home fantasy loose — the sky's the limit, and we want to hear all about it
Full Story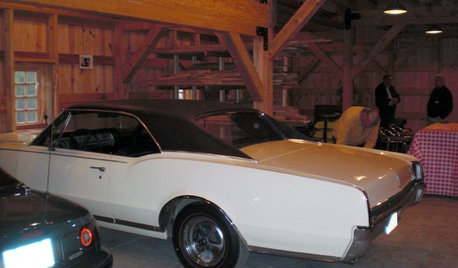
FEEL-GOOD HOMEGuys Tell Us About Their Favorite Places at Home
For Father’s Day, Houzz men show us the places in their homes where they like to hang out
Full Story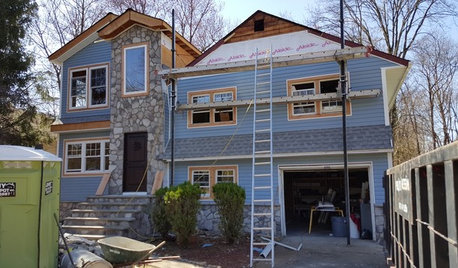
LIFEThe Polite House: How Can I Tell a Construction Crew to Pipe Down?
If workers around your home are doing things that bother you, there’s a diplomatic way to approach them
Full Story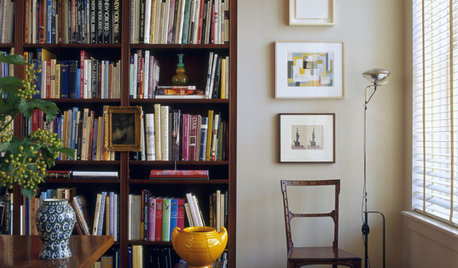
12 Ways Art and Books Can Tell Your Story
Your home may be the ultimate blank canvas. Give every room meaning with books and artwork that speak to you
Full Story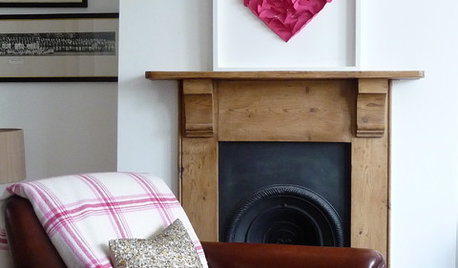
VALENTINE’S DAYTell Us: Why Did You Fall in Love With Your House?
What was it about your house that made your heart flutter? Share your photo, and it could make the Houzz homepage
Full Story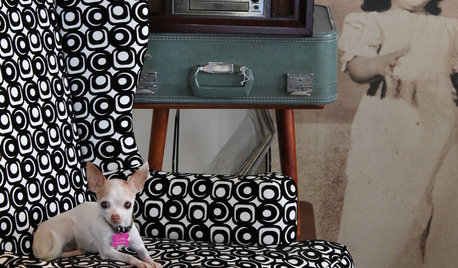
PETSWhat Chihuahuas Can Teach Us About Interior Design
Who knew these tiny dogs could be such a huge fount of design tips? Houzzers did
Full Story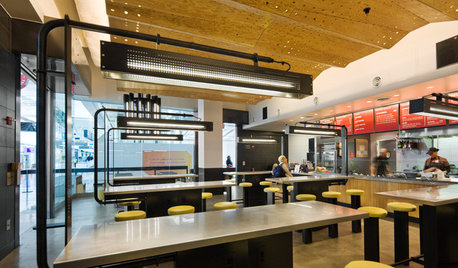
HOME TECHWhat Chipotle and Radiohead Can Teach Us About Sound Quality at Home
Contemporary designs filled with glass and concrete can be hostile environments for great sound quality. Here's how to fix that
Full Story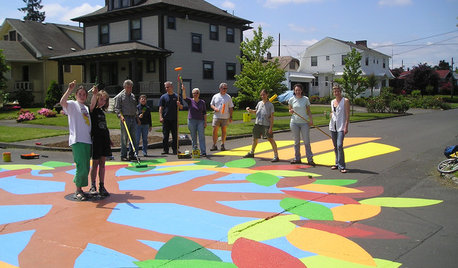
COMMUNITYCommunity Building Just About Anyone Can Do
Strengthen neighborhoods and pride of place by setting up more public spaces — even small, temporary ones can make a big difference
Full Story





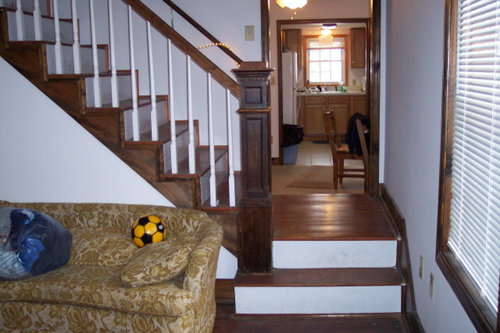
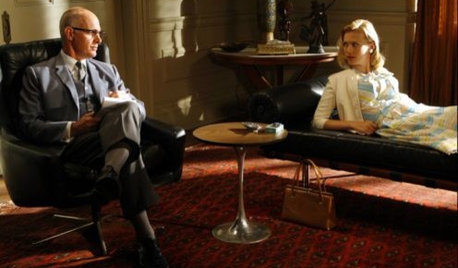



momcat2000