help me add powder room window to historic cottage
widgie
14 years ago
Related Stories
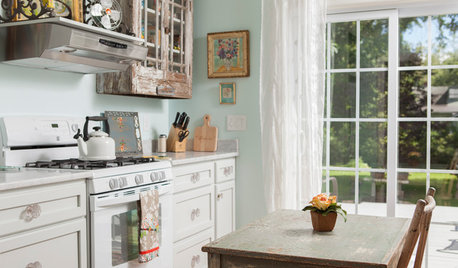
KITCHEN OF THE WEEKKitchen of the Week: Quaint Cottage Style in Historic Wilmington
The redesign included a new location, but this North Carolina kitchen's classic charm and personality stayed put
Full Story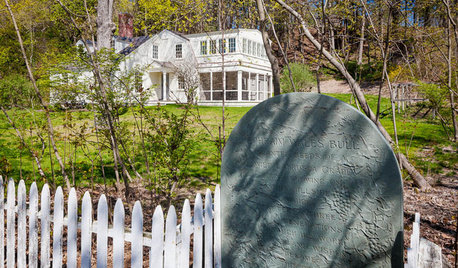
TRADITIONAL HOMESHouzz Tour: Historic Concord Grapevine Cottage’s Charms Restored
This famous property had fallen on hard times, but passionate homeowners lovingly brought it back
Full Story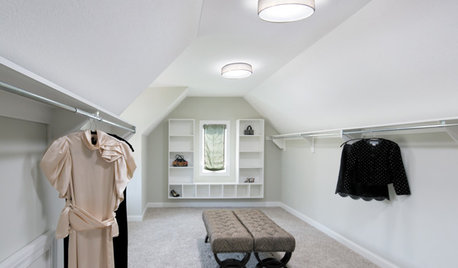
WINDOWSSmall Skylights Add Comfort and Light Where You Need It
Consider this minor home improvement in rooms that don’t get enough natural daylight
Full Story
BATHROOM DESIGNKey Measurements to Help You Design a Powder Room
Clearances, codes and coordination are critical in small spaces such as a powder room. Here’s what you should know
Full Story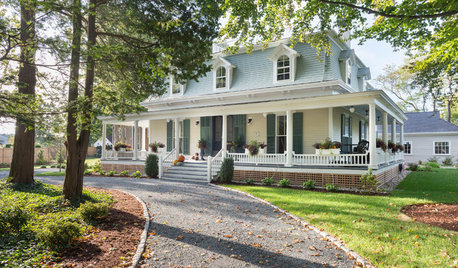
TRADITIONAL HOMESHouzz Tour: Pride Restored to a Historic Rhode Island Home
Designers spruce up Narragansett’s first summer cottage while adapting the Victorian-era home for modern living
Full Story
BEFORE AND AFTERSKitchen of the Week: Bungalow Kitchen’s Historic Charm Preserved
A new design adds function and modern conveniences and fits right in with the home’s period style
Full Story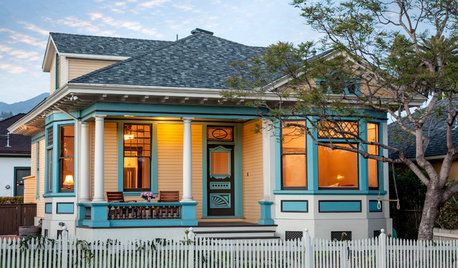
TRADITIONAL HOMESHouzz Tour: Historic Victorian Grows to Fit Its Family
Instead of leaving their downtown Santa Barbara home for the suburbs, a couple decided to stay put and add space
Full Story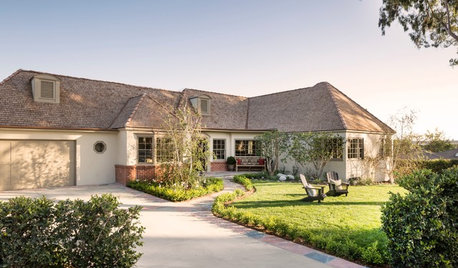
TRADITIONAL HOMESHouzz Tour: Historic Coastal Home Is Rescued From Neglect
A designer lavishes TLC on a splendid Normandy revival house in Laguna Beach, embracing its original style in the renovation
Full Story
COLORPick-a-Paint Help: How to Create a Whole-House Color Palette
Don't be daunted. With these strategies, building a cohesive palette for your entire home is less difficult than it seems
Full Story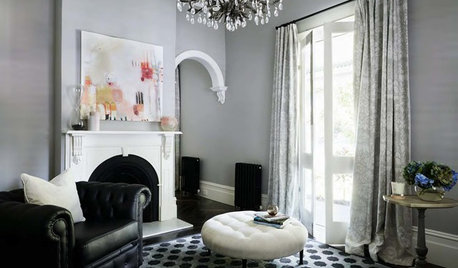
TRADITIONAL HOMESHouzz Tour: Historic Home Combines Elegance and Comfort
The restoration of an 1880s clapboard home preserves classic features while adding contemporary function and style
Full Story









schoolhouse_gw
kimkitchy
Related Professionals
College Park Kitchen & Bathroom Designers · West Virginia Kitchen & Bathroom Designers · Bensenville Kitchen & Bathroom Designers · Shamong Kitchen & Bathroom Remodelers · Allouez Kitchen & Bathroom Remodelers · Ewa Beach Kitchen & Bathroom Remodelers · Fair Oaks Kitchen & Bathroom Remodelers · Overland Park Kitchen & Bathroom Remodelers · Oxon Hill Kitchen & Bathroom Remodelers · Richland Kitchen & Bathroom Remodelers · Toms River Kitchen & Bathroom Remodelers · Joppatowne Kitchen & Bathroom Remodelers · Arvada Architects & Building Designers · Fort Lewis Architects & Building Designers · Winchester Architects & Building Designersmacv
powermuffin
rosesr4me
widgieOriginal Author
igloochic
User
igloochic
widgieOriginal Author
fuzzy
sombreuil_mongrel
lavender_lass
macv
igloochic
macv
widgieOriginal Author
columbusguy1
slateberry
macv