Untouched Canadian House
palimpsest
12 years ago
Related Stories
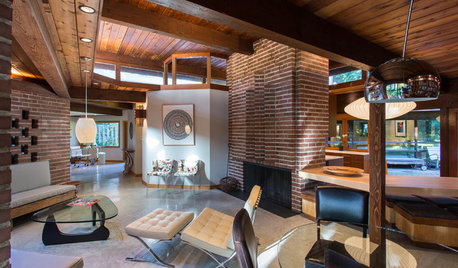
ARCHITECTUREHouzz Tour: Preserving an Untouched Hollingsworth Gem
Heritage status and an architecture-loving homeowner keep a midcentury modern ranch’s spirit alive
Full Story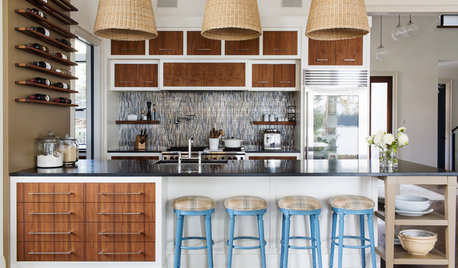
CONTEMPORARY HOMESHouzz Tour: Contemporary Canadian Lake House Warms and Welcomes
A northern Ontario home accommodates parties of 100 but is cozy enough for two
Full Story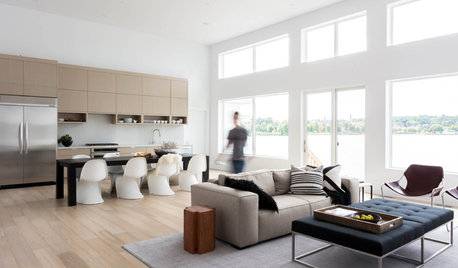
CONTEMPORARY HOMESHouzz Tour: Simplicity Rules in a Canadian Lake House
Textural and color contrasts add warmth to light and bright minimalist spaces
Full Story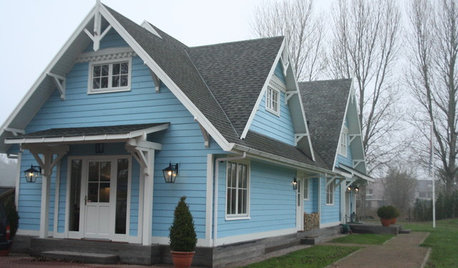
HOUZZ TOURSMy Houzz: Canadian Cottage in the Netherlands
Visit a thoughtfully-designed Arts and Crafts home with Canadian craftsmanship and nautical touches
Full Story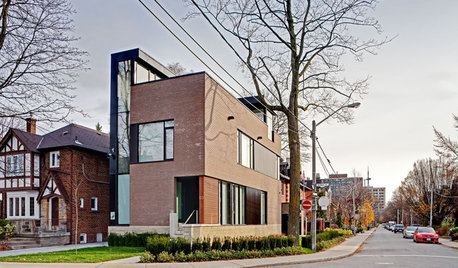
EXTERIORSModern Canadian Homes Showcase Clever Entryways
From hidden doors to sculptural steps, the entrances to these Ontario, Canada, dwellings make homecoming a special pleasure
Full Story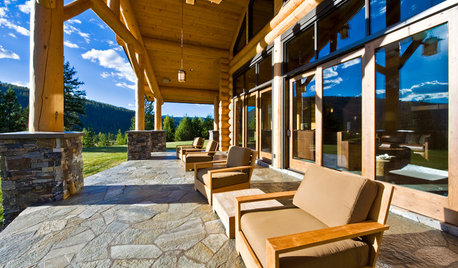
HOUZZ TOURSHouzz Tour: A Luxurious Log Home in the Canadian Mountains
Live-edge wood and other details reflect nature's gifts in a spacious family getaway nestled in the Canada's Okanagan Valley
Full Story
KITCHEN DESIGNKitchen of the Week: More Light, Better Layout for a Canadian Victorian
Stripped to the studs, this Toronto kitchen is now brighter and more functional, with a gorgeous wide-open view
Full Story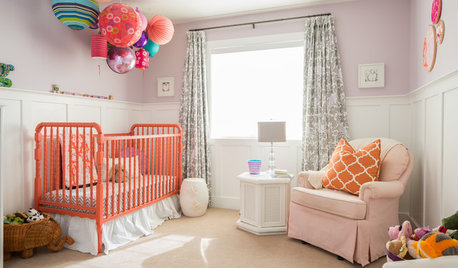
NURSERY IDEASHappy Colors Buoy a Canadian Nursery
Vibrant orbs and lanterns hung from the ceiling give a baby girl’s room an uplifted air
Full Story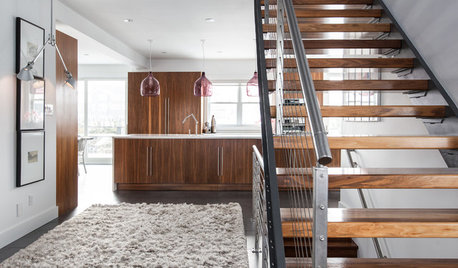
HOUZZ TOURSMy Houzz: Warm Walnut Rules in an Open-Concept Canadian Home
Traditional takes a turn for the modern in this remodeled St. John's home, newly focused on clean lines and sleek finishes
Full Story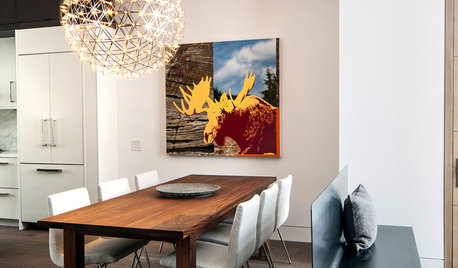
HOUZZ TOURSHouzz Tour: Superclean Modern Suits a Canadian Bachelor
Colorful iconic furniture enhances a soothingly neutral palette in this midtown Toronto home for a businessman
Full StoryMore Discussions









jmc01
palimpsestOriginal Author
Related Professionals
Magna Kitchen & Bathroom Designers · Northbrook Kitchen & Bathroom Designers · South Farmingdale Kitchen & Bathroom Designers · Channahon Kitchen & Bathroom Remodelers · Glen Allen Kitchen & Bathroom Remodelers · Hoffman Estates Kitchen & Bathroom Remodelers · Honolulu Kitchen & Bathroom Remodelers · Oklahoma City Kitchen & Bathroom Remodelers · Schiller Park Kitchen & Bathroom Remodelers · Eufaula Kitchen & Bathroom Remodelers · Carney Architects & Building Designers · Hillcrest Heights Architects & Building Designers · Johnson City Architects & Building Designers · North Chicago Architects & Building Designers · Seal Beach Architects & Building DesignersVivian Kaufman
worthy
powermuffin
karinl
palimpsestOriginal Author
rogeraf1
jlc102482
Vivian Kaufman
lucillle
palimpsestOriginal Author
lucillle
karinl
columbusguy1
pinch_me
igloochic
jak1