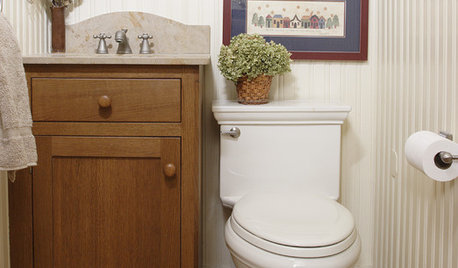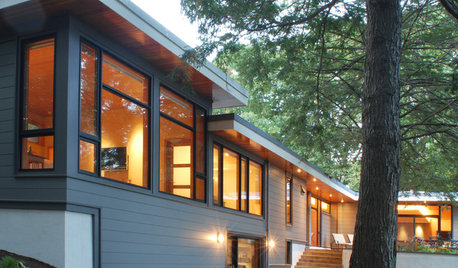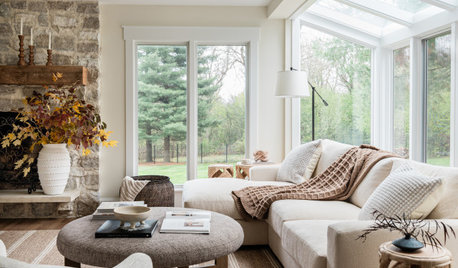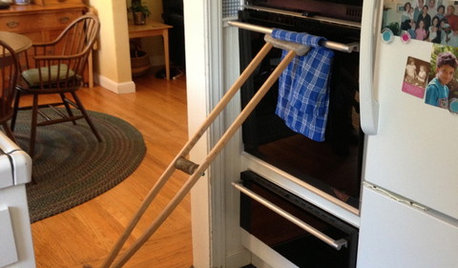Sagging floors: leave as-is or fix them?
lmarks
19 years ago
Featured Answer
Sort by:Oldest
Comments (9)
housekeeping
19 years agoericwi
19 years agoRelated Professionals
Baltimore Kitchen & Bathroom Designers · Pleasant Grove Kitchen & Bathroom Designers · South Farmingdale Kitchen & Bathroom Designers · Allouez Kitchen & Bathroom Remodelers · Crestline Kitchen & Bathroom Remodelers · Gilbert Kitchen & Bathroom Remodelers · Panama City Kitchen & Bathroom Remodelers · Patterson Kitchen & Bathroom Remodelers · Walnut Creek Kitchen & Bathroom Remodelers · Westminster Kitchen & Bathroom Remodelers · Henderson Architects & Building Designers · Keansburg Architects & Building Designers · Middle River Architects & Building Designers · Saint Paul Architects & Building Designers · San Angelo Architects & Building DesignersCarol_from_ny
19 years agogzec
19 years agoUser
19 years agosycamore_guy
19 years agomdaughn
19 years agoDruidClark
19 years ago
Related Stories

HOUSEKEEPINGWhat's That Sound? 9 Home Noises and How to Fix Them
Bumps and thumps might be driving you crazy, but they also might mean big trouble. We give you the lowdown and which pro to call for help
Full Story
GREAT HOME PROJECTSPower to the People: Outlets Right Where You Want Them
No more crawling and craning. With outlets in furniture, drawers and cabinets, access to power has never been easier
Full Story
REMODELING GUIDES10 Home Fixes That Require a Pro
With some home improvements, your best tool might be the phone. Here are some areas in which it pays to make the call
Full Story
BEDROOMS8 Quick Fixes to Cozy Up Your Sleep Space
Autumnal hues and rich textures will help create a snug bedroom you won’t want to leave
Full Story
MOVING5 Risks in Buying a Short-Sale Home — and How to Handle Them
Don’t let the lure of a great deal blind you to the hidden costs and issues in snagging a short-sale property
Full Story
DECORATING GUIDES7 Major Decorating Mistakes and How to Avoid Them
Gain confidence to start your interior design project with this advice from a professional designer
Full Story
LIGHTINGYour Guide to Common Light Fixtures and How to Use Them
Get to know pot lights, track lights, pendants and more to help you create an organized, layered lighting plan
Full Story
LIFEYou Showed Us: 20 Nutty Home Fixes
We made the call for your Band-Aid solutions around the house, and you delivered. Here's how you are making what's broken work again
Full Story
DECORATING GUIDESQuick Fix: Find Wall Studs Without an Expensive Stud Finder
See how to find hidden wall studs with this ridiculously easy trick
Full Story
FALL GARDENING5 Ways to Put Fall Leaves to Work in Your Garden
Improve your soil and yard the organic way with a valuable garden booster that grows on trees
Full Story










maddiemom6