very uneven floor
Jeff
18 years ago
Featured Answer
Sort by:Oldest
Comments (10)
chrisstopher
18 years agobeds
18 years agoRelated Professionals
El Sobrante Kitchen & Bathroom Designers · Moraga Kitchen & Bathroom Designers · New Castle Kitchen & Bathroom Designers · Ojus Kitchen & Bathroom Designers · Palm Harbor Kitchen & Bathroom Designers · San Jacinto Kitchen & Bathroom Designers · Springfield Kitchen & Bathroom Designers · Wesley Chapel Kitchen & Bathroom Designers · Biloxi Kitchen & Bathroom Remodelers · Linton Hall Kitchen & Bathroom Remodelers · Toms River Kitchen & Bathroom Remodelers · Vancouver Kitchen & Bathroom Remodelers · Four Corners Architects & Building Designers · Portsmouth Architects & Building Designers · Washington Architects & Building Designersairqual_guy
18 years agojamesbodell
18 years agocnvh
18 years agolightingbolt
18 years agoJeff
18 years agoairqual_guy
18 years agoalan_zarycki_yahoo_com
12 years ago
Related Stories

FEEL-GOOD HOME12 Very Useful Things I've Learned From Designers
These simple ideas can make life at home more efficient and enjoyable
Full Story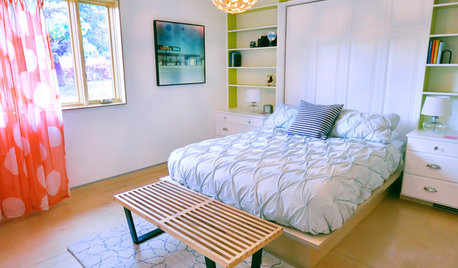
WOODTry DIY Plywood Flooring for High Gloss, Low Cost
Yup, you heard right. Laid down and shined up, plywood can run with the big flooring boys at an affordable price
Full Story
REMODELING GUIDESWhen to Use Engineered Wood Floors
See why an engineered wood floor could be your best choice (and no one will know but you)
Full Story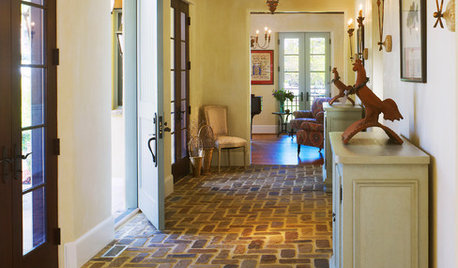
RUSTIC STYLEBrick Floors: Could This Durable Material Work for Your House?
You love the old-world look, but will you like the feel of it underfoot? Learn the pros and cons of interior brick flooring
Full Story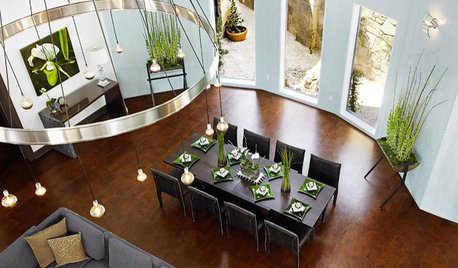
DECORATING GUIDESDiscover the Unstoppable Advantages of Cork for the Home
Look beyond wine stoppers to see cork's ecofriendliness, durability, fire resistance and antimicrobial nature for all kinds of home products
Full Story
MATERIALSWhat to Ask Before Choosing a Hardwood Floor
We give you the details on cost, installation, wood varieties and more to help you pick the right hardwood flooring
Full Story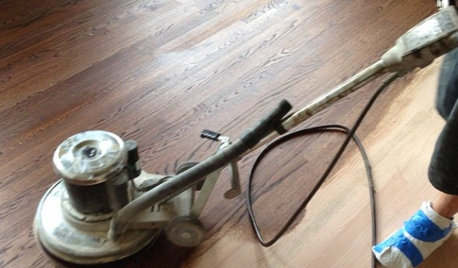
GREAT HOME PROJECTSWhat to Know Before Refinishing Your Floors
Learn costs and other important details about renewing a hardwood floor — and the one mistake you should avoid
Full Story
MOST POPULARPros and Cons of 5 Popular Kitchen Flooring Materials
Which kitchen flooring is right for you? An expert gives us the rundown
Full Story
FLOORSAre Stone Floors Right for Your Home?
If you’re thinking about going with this hard-wearing material, here are important pros and cons to weigh
Full Story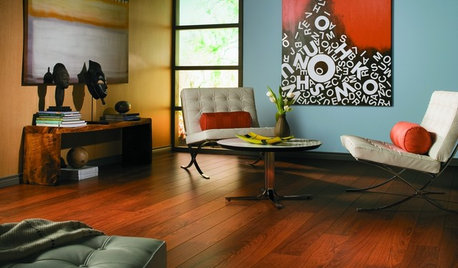
REMODELING GUIDESLaminate Floors: Get the Look of Wood (and More) for Less
See what goes into laminate flooring and why you just might want to choose it
Full StoryMore Discussions









sharon_sd