His and her bathrooms or big master bath?
lavender_lass
14 years ago
Featured Answer
Comments (12)
lazypup
14 years agodilly_dally
14 years agoRelated Professionals
Barrington Hills Kitchen & Bathroom Designers · Leicester Kitchen & Bathroom Designers · Montebello Kitchen & Bathroom Designers · St. Louis Kitchen & Bathroom Designers · University City Kitchen & Bathroom Remodelers · Beach Park Kitchen & Bathroom Remodelers · Blasdell Kitchen & Bathroom Remodelers · Gardner Kitchen & Bathroom Remodelers · Hanover Township Kitchen & Bathroom Remodelers · Omaha Kitchen & Bathroom Remodelers · Pearl City Kitchen & Bathroom Remodelers · Red Bank Kitchen & Bathroom Remodelers · Richland Kitchen & Bathroom Remodelers · Corpus Christi Architects & Building Designers · North Bergen Architects & Building Designerskrissie55
14 years agokrissie55
14 years agotuckerj
14 years agoreyesuela
14 years agosunnyca_gw
14 years agotuesday_2008
14 years agoUser
14 years agolavender_lass
14 years agoUser
14 years ago
Related Stories
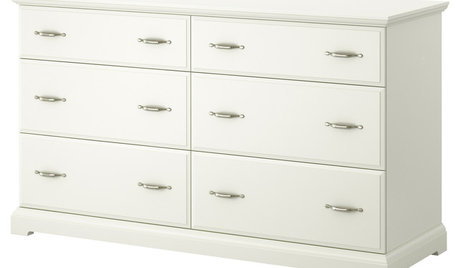
PRODUCT PICKSGuest Picks: A His-and-Her Closet Makeover
Turn a shared closet into a stylish and organized space that appeals to you both, with these 20 furnishings and accessories
Full Story
BATHROOM DESIGNA Designer Shares Her Master-Bathroom Wish List
She's planning her own renovation and daydreaming about what to include. What amenities are must-haves in your remodel or new build?
Full Story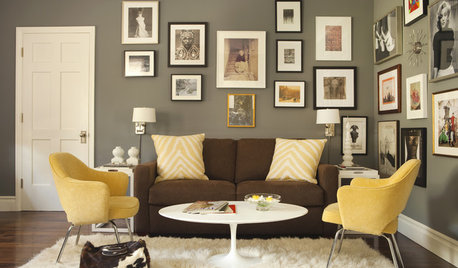
HOUZZ TOURSHouzz Tour: Balancing His and Hers Style
Traditional and modern tastes blend in Beverly Hills home
Full Story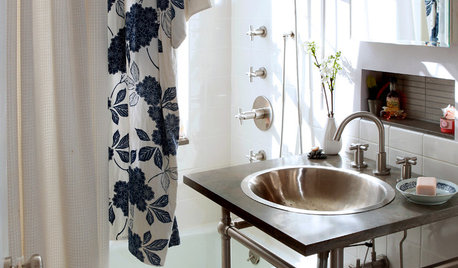
BATHROOM DESIGN8 Tiny Bathrooms With Big Personalities
Small wonders are challenging to pull off in bathroom design, but these 8 complete baths do it with as much grace as practicality
Full Story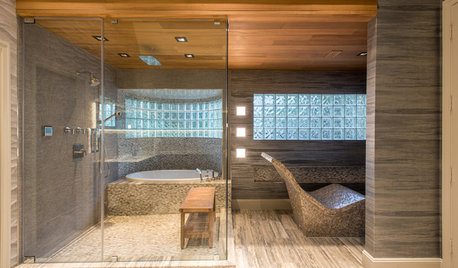
DREAM SPACESRoom of the Day: Dreaming Big Inspires an Ultimate Bath of Luxury
Talk about a dream space. This bathroom has a heated lounge seat, fireplace, TV, steam shower and more
Full Story
BATHROOM VANITIESShould You Have One Sink or Two in Your Primary Bathroom?
An architect discusses the pros and cons of double vs. solo sinks and offers advice for both
Full Story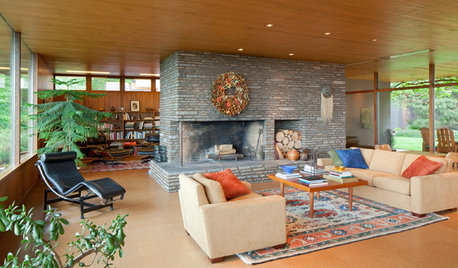
MODERN HOMESHouzz TV: A Son Builds on His Father’s Architectural Legacy
Architect Anthony Belluschi updates and expands a home that Northwest modernism pioneer Pietro Belluschi designed nearly 60 years ago
Full Story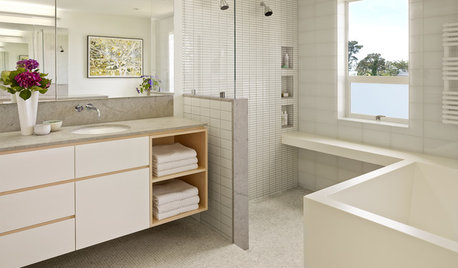
BATHROOM DESIGNRoom of the Day: Geometry Rules in a Modern Master Bathroom
Careful planning pays off in this clean-lined bathroom with his-and-her vanities, a semiopen shower and a soaking tub
Full Story
KITCHEN DESIGNA Designer Shares Her Kitchen-Remodel Wish List
As part of a whole-house renovation, she’s making her dream list of kitchen amenities. What are your must-have features?
Full Story
REMODELING GUIDESOne Guy Found a $175,000 Comic in His Wall. What Has Your Home Hidden?
Have you found a treasure, large or small, when remodeling your house? We want to see it!
Full Story









sayde