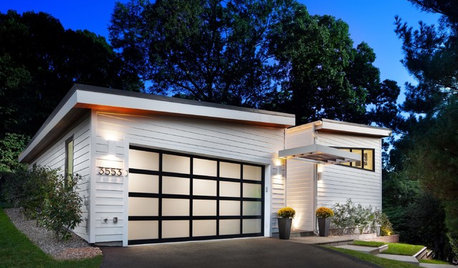measuring for insulation
blackcats13
15 years ago
Related Stories

GREEN BUILDINGInsulation Basics: Heat, R-Value and the Building Envelope
Learn how heat moves through a home and the materials that can stop it, to make sure your insulation is as effective as you think
Full Story
GREEN BUILDINGInsulation Basics: Natural and Recycled Materials
Consider sheep’s wool, denim, cork, cellulose and more for an ecofriendly insulation choice
Full Story
REMODELING GUIDESCool Your House (and Costs) With the Right Insulation
Insulation offers one of the best paybacks on your investment in your house. Here are some types to discuss with your contractor
Full Story
GREEN BUILDINGInsulation Basics: Designing for Temperature Extremes in Any Season
Stay comfy during unpredictable weather — and prevent unexpected bills — by efficiently insulating and shading your home
Full Story
GREEN BUILDINGEcofriendly Cool: Insulate With Wool, Cork, Old Denim and More
Learn about the pros and cons of healthier alternatives to fiberglass and foam, and when to consider an insulation switch
Full Story
KNOW YOUR HOUSEKnow Your House: The Basics of Insulated Concrete Form Construction
Get peace and quiet inside and energy efficiency all around with this heavy-duty alternative to wood-frame construction
Full Story
STANDARD MEASUREMENTSKey Measurements to Help You Design Your Home
Architect Steven Randel has taken the measure of each room of the house and its contents. You’ll find everything here
Full Story
GARAGESKey Measurements for the Perfect Garage
Get the dimensions that will let you fit one or more cars in your garage, plus storage and other needs
Full Story
BATHROOM DESIGNKey Measurements to Help You Design a Powder Room
Clearances, codes and coordination are critical in small spaces such as a powder room. Here’s what you should know
Full Story
LIVING ROOMSKey Measurements for Your Living Room
Learn the basic dimensions that will allow good circulation, flow and balance as you fit in all the furnishings you want
Full Story








blackcats13Original Author
kudzu9
Related Professionals
Highland Kitchen & Bathroom Designers · Mount Prospect Kitchen & Bathroom Designers · Oneida Kitchen & Bathroom Designers · South Barrington Kitchen & Bathroom Designers · Shamong Kitchen & Bathroom Remodelers · Forest Hill Kitchen & Bathroom Remodelers · Champlin Kitchen & Bathroom Remodelers · Fort Washington Kitchen & Bathroom Remodelers · Rancho Cordova Kitchen & Bathroom Remodelers · Terrell Kitchen & Bathroom Remodelers · Gibsonton Kitchen & Bathroom Remodelers · Westminster Kitchen & Bathroom Remodelers · Doctor Phillips Architects & Building Designers · Seattle Architects & Building Designers · Troutdale Architects & Building Designersblackcats13Original Author
kudzu9
Billl
blackcats13Original Author
blackcats13Original Author
worthy
Billl
blackcats13Original Author