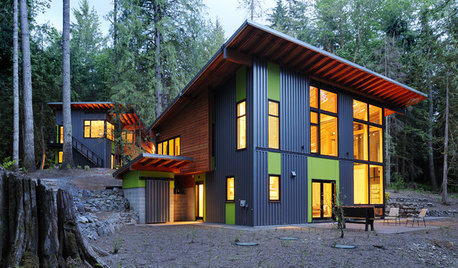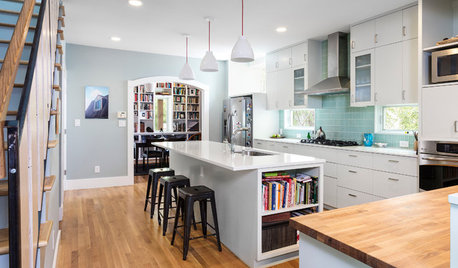New Kitchen (Sloping) Floor
flyingtim01
12 years ago
Related Stories

ECLECTIC HOMESHouzz Tour: Problem Solving on a Sloped Lot in Austin
A tricky lot and a big oak tree make building a family’s new home a Texas-size adventure
Full Story
LANDSCAPE DESIGNGarden Levels Transform a Steep Slope in Australia
From unusable to incredible, this outdoor area now has tumbled travertine, water features and mod greenery
Full Story
ARCHITECTURESingle-Sloped Roofs Ramp Up Modern Homes
Mirroring a steep site or used for architectural interest, sloped roofs create a connection with the landscape
Full Story
PRODUCT PICKSGuest Picks: Hit the Slopes!
Take a cue from lodges and chalets and style your home for apres-ski enjoyment
Full Story
LANDSCAPE DESIGNHow to Design a Great Garden on a Sloped Lot
Get a designer's tips for turning a hillside yard into the beautiful garden you’ve been dreaming of
Full Story
GARDENING AND LANDSCAPINGInspired Designs for Sloped Lots
Get new ideas for outdoor spaces from the lines of your terrain
Full Story
MOST POPULAR6 Kitchen Flooring Materials to Boost Your Cooking Comfort
Give your joints a break while you're standing at the stove, with these resilient and beautiful materials for kitchen floors
Full Story
KITCHEN DESIGNWhat to Know About Using Reclaimed Wood in the Kitchen
One-of-a-kind lumber warms a room and adds age and interest
Full StoryMore Discussions











brickeyee
flyingtim01Original Author
Related Professionals
Brownsville Kitchen & Bathroom Designers · East Peoria Kitchen & Bathroom Designers · Knoxville Kitchen & Bathroom Designers · Oneida Kitchen & Bathroom Designers · Blasdell Kitchen & Bathroom Remodelers · Elk Grove Village Kitchen & Bathroom Remodelers · Ogden Kitchen & Bathroom Remodelers · Republic Kitchen & Bathroom Remodelers · Eufaula Kitchen & Bathroom Remodelers · Arvada Architects & Building Designers · Bull Run Architects & Building Designers · Cloverly Architects & Building Designers · Lafayette Architects & Building Designers · Oak Hill Architects & Building Designers · Wauconda Architects & Building Designersbrickeyee
flyingtim01Original Author
columbusguy1
brickeyee