Style of house and why two doors?
gardeningmomof5
12 years ago
Related Stories
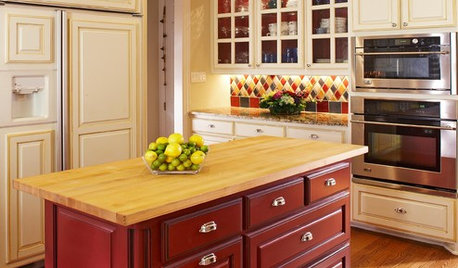
KITCHEN DESIGNTwo-Tone Cabinet Finishes Double Kitchen Style
Love 'em or not, two-tone kitchen cabinet treatments are still going strong. Try these strategies to change up the look of your space
Full Story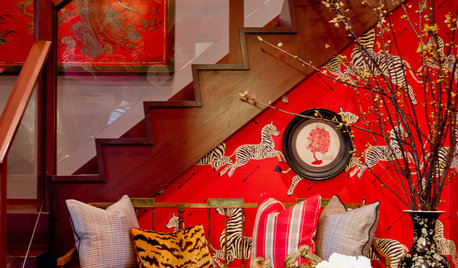
DECORATING GUIDESTwo Apartments Enthrall at 2012 Kips Bay Show House
Top New York designers transform two 6,000-square-foot apartments into incredible color-packed treats for the eyes
Full Story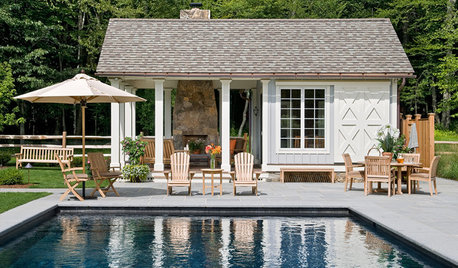
HOUZZ TOURSHouzz Tour: A Tale of Two Pool Houses
Get Ideas for Your Own Dream House From Two Very Different Poolside Retreats
Full Story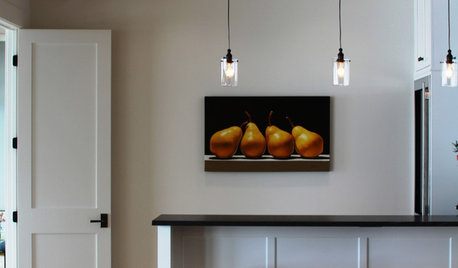
DOORSKnow Your House: Interior Door Parts and Styles
Learn all the possibilities for your doors, and you may never default to the standard six-panel again
Full Story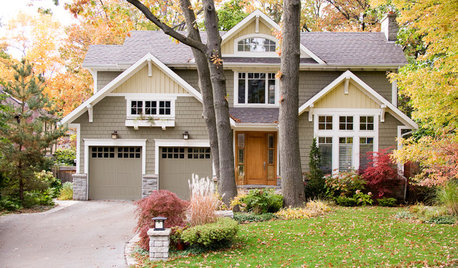
EXTERIOR COLORDynamic Duo: How to Pull Off a Two-Tone Exterior Color Scheme
Why stick to one main house color if you can easily and beautifully combine two?
Full Story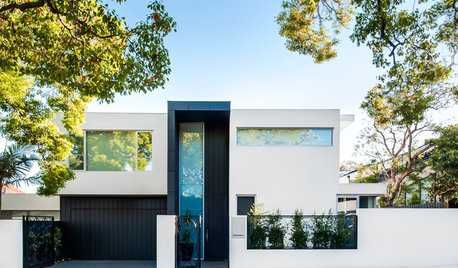
HOMES AROUND THE WORLDHouzz Tour: When Two Houses Are Better Than One
Subdividing a Melbourne backyard opens up space to build a second home on this family's property
Full Story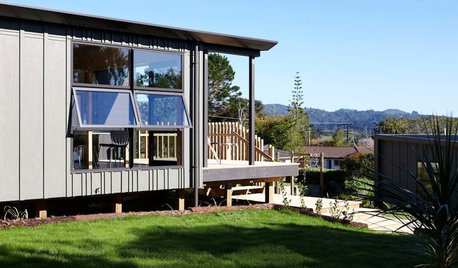
COMMUNITYTwo Homes Focus on Community
Energy-efficient houses in New Zealand adopt a neighborly point of view
Full Story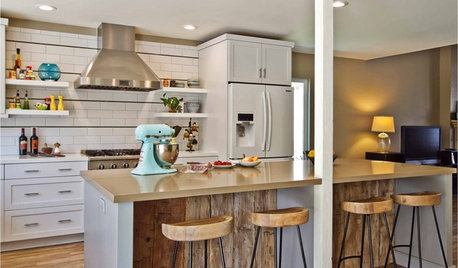
KITCHEN DESIGNKitchen of the Week: Stirring Up Two Styles in San Diego
Contemporary lines plus rustic textures yield a pleasing kitchen mix for a California couple
Full Story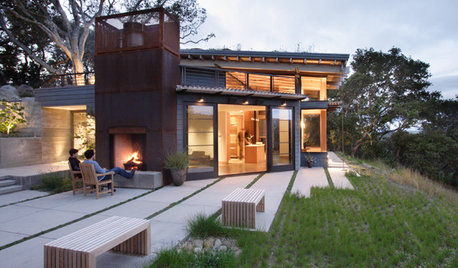
HOUZZ TOURSTwo Homes, Two Tributes to Dad
Father-son relationships shape the design of cherished family homes
Full Story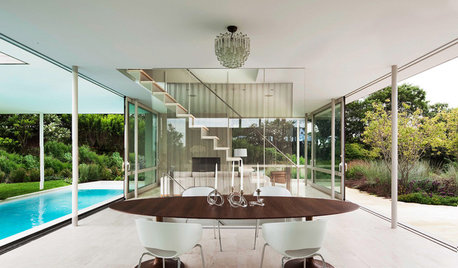
REMODELING GUIDESA Pattern Language: Light From Two Sides
For a More Successful Room, Bring In Daylight From Two Directions
Full Story










gardeningmomof5Original Author
columbusguy1
Related Professionals
Freehold Kitchen & Bathroom Designers · Lafayette Kitchen & Bathroom Designers · Palm Harbor Kitchen & Bathroom Designers · Pleasant Grove Kitchen & Bathroom Designers · Vineyard Kitchen & Bathroom Designers · Chandler Kitchen & Bathroom Remodelers · Gardner Kitchen & Bathroom Remodelers · Newberg Kitchen & Bathroom Remodelers · Patterson Kitchen & Bathroom Remodelers · Wilmington Kitchen & Bathroom Remodelers · North Chicago Kitchen & Bathroom Remodelers · Bull Run Architects & Building Designers · Bull Run Architects & Building Designers · Hockessin Architects & Building Designers · Rocky Point Architects & Building Designersantiquesilver
gardeningmomof5Original Author
gardeningmomof5Original Author
gardeningmomof5Original Author
lazy_gardens
gardeningmomof5Original Author
gardeningmomof5Original Author
columbusguy1
bookmom41
dirt_cred
gardeningmomof5Original Author
bulldinkie
renovator8