Thinking About Adding A Porch
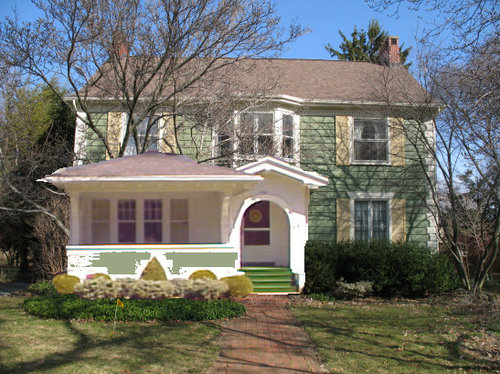
Comments (34)
paul4x4
14 years agoI admit, I also suffer from "Porch-envy". Personally I love the look of you house with a porch. The only reservation I would have is whether to balance it more by going the full width of the house. Are the windows on the porch from your house or part of the "borrowed" porch? If they are yours then the balance won't appear as off since the windows are different from the right side of the entry anyway. I think there is nothing better on a summer afternoon than spending a little time just relaxing on the porch and miss the one we added to the last house we owned. I now own a 1832 greek revival and have been doing the same thing as you, looking for the perfect style and snapping pictures to try and see how it will look. I say go for it, you wont regret it. :)
vjrnts
Original Author14 years agoAll the white part is "borrowed." The real windows on that side look like the windows on the right of the door.
The house that I borrowed this porch from has the porch only on one side and really it doesn't mass oddly. It's a very attractive house.
My daughter says that if we add the porch, we are required to sit on it on summer evenings and sip mint juleps.
Related Professionals
Reedley Kitchen & Bathroom Designers · South Sioux City Kitchen & Bathroom Designers · Beachwood Kitchen & Bathroom Remodelers · Andover Kitchen & Bathroom Remodelers · Bellevue Kitchen & Bathroom Remodelers · Buffalo Grove Kitchen & Bathroom Remodelers · Eagle Kitchen & Bathroom Remodelers · Fair Oaks Kitchen & Bathroom Remodelers · Lisle Kitchen & Bathroom Remodelers · Pearl City Kitchen & Bathroom Remodelers · Phillipsburg Kitchen & Bathroom Remodelers · Enterprise Architects & Building Designers · Lexington Architects & Building Designers · Seal Beach Architects & Building Designers · Ronkonkoma Architects & Building Designersgraywings123
14 years agoI love porches, but my honest opinion is no. You are turning a symmetrical house into something asymmetrical and it doesn't work for me. I would go for the country look and take it all the way across the front or find a way to put it on the side.
Love you color palate.
lindac
14 years agoI love porches....but that porch is all wrong for your house. With that style house the porch goes to the side...I would put a porch to the left as you are facing the house.
vjrnts
Original Author14 years agoLots of houses in this neighborhood have side porches, but my house won't be one of them. We are built to 5 feet from the property line on the east (right) and 10 feet on the left, and that's where our driveway is.
The porch goes on the front, or it doesn't go at all.
User
14 years agoIf you like the Craftsman style, definitely come all the way across with the porch. In for a penny, in for a pound, as they say. Then you can bring the lovely arch oover your doorway forward and up over the porch roof "wings", instead of leaving it elbowing for room with an asymmetrical porch.
If you wish to retain the colonial look, use round smooth columns (as I think I am seeing?) with Corinthian capitals.
It would definitely be elegant.If you are in a really warm climate, omitting the low wall entirely would help with air circulation. With it, you could very easily add some shade cloth rollers to screen you from any eyes, yet allow air circulation. It comes in some nice soft colors, I got mine in a raffia color.
vjrnts
Original Author14 years agoThat arch is part of the "borrowed" porch. If I decide to go this way, I will have an architect design something that specifically goes with my house; I stole this one from a house down the block! And I thought about going all the way across, but one of the things I like about my house is that we face south and we get a lot of filtered sun in our front windows. I don't want to shade all of that out. A one-sided porch will allow the other side to still get a lot of natural light.
We live in Western New York, so either that low wall would work, or a more open railing arrangement. I like both.
User
14 years agoAha, I understand you about wanting the LIGHT. My whole objective with houses is to gain light.
Depending on how much traffic you have on your street, that other side could become a deck with a pergola structure along the front elevation only, not attached to the house. That would allow you to grow roses or maybe the very cold tolerant climbing hydrangeas. The whitish/green blossoms of some of the petiolaris hydrangeas would look fantastic with your color scheme.
dainaadele
14 years agoI am jumping in here with a slighly different angle. What aspect of the porch idea do you like? Is it sitting out in front and watching the world go by and chatting with neighbors? If that is the case I can see a formal terrace very easily with your house. The kind that would have carved/cast low wall. Think about what you would normally find on the back of a very grand chateau, and move it to the front. Not very traditional, but I think it could be pulled off. To keep more light getting into the house, a shallow pergola could be attatched to one side with some vines growing up to cast a light shade in the high heat of summer, the other half could be completely open for those first warm days of spring. I can see it in my mind's eye, I wish I could draw it out for you.
Here is a link that might be useful: {{!gwi}}
dainaadele
14 years agoI had to search some more.... Can't find it exactly. I keep seeing the "Sound of Music" back patio. Think of fusing these 3 elements into one:
http://www.virtualmuseum.info/collections/Images/ha/9/1/1/3/7/1/ha911371_d01_540h450w.jpg
http://www.wyevalleyproperties.com/images/uploads/image/TREHEULOG%20101.jpg
http://www.eplans.com/content-images/common/plans/images/WPA0/WPA045/WPA045-FR-RE-CO-MD.JPG
vjrnts
Original Author14 years agoThanks, dainaadele, for all the work digging up these links. I lived in a women's dorm in college that was built in 1918 and it had these formal terraces; they're a great place for evening gatherings.
I have called a friend who is an architect, a preservationist and a resident of this kinda historic neighborhood. She's going to come over and we'll do some sketches.
This is going to be fun!
igloochic
14 years agoVj I love the idea of an outdoor space but have to agree with others that it seems unbalanced on just the one side. The idea of the terrace though...that's fabulous :) You get the outdoor living area, but don't totally lose the symetry of your lovely home.
That being said, you've got a good friend on your side to work on a design. You know I'm an old house snob, and I don't like to see significant changes to a house design, but the great thing about a porch is it's removable if someone wants to take the house backwards, fairly easily, and even more so given that is someone were to want to remove the changes that were made in the 80's anyhoo so together that project would make sense...that is if someone wanted to do so...which they might not :)
We have this new system going into place in our historic district that scores homes for their architectural integrity. The higher the score the more "original" and important to the community the house is considered. Porches and outbuildings, even ugly ones (we have a couple out croppings that are awful) only reduce your score a point because they're easily removed if purity is a desire.
I'd hate to see you ripping out fireplaces, molding,etc because that's hard to replace...but a porch on a house that has already had alterations on the outside...I think it's not a bad idea at all.
Share your sketches with us if you can :) It would be fun to see the ideas!
vjrnts
Original Author14 years ago
Hi igloochic! The re-doing of the exterior was a blessing; the house had been sided with asbestos in the 30s as an energy-saving move(?). It was UG-A-LEEEE! The people who lived here in the 80s have a lot to answer for in their graceless remodeling of the bathrooms, but when they decided to take off the old siding, they saw the "ghosts" of the dentil molding and the corner coins that had been removed, so they restored them and did a wonderful job. They also had the exterior window frames redesigned and added a little rooflet over the stoop (which they also sensitively rebuilt). Seriously, it's an amazing transformation for this old lady. They did a lovely lovely job of taking her back to what she was built to be. Here she is without the photoshopped porch. Those trees in the front are magnolias; in a few weeks this is going to be a fabulous wonderland of pink and white.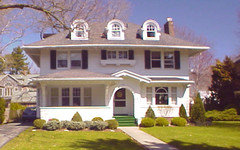
You know, I'm not sure I fully understand the objection to the asymmetry. This picture is of the house from which I stole the porch to photoshop onto a picture of my house. It has the asymmetry, too, and yet I think it's one of the handsomest houses in our neighborhood. It has a lovely weight to it. It doesn't look unbalanced to me.
Obviously I would not add that specific porch onto my house; the roofline is all wrong, and open railings might be better, although I like the cozy feel of that low wall. But we'll see what my friend and I can come up with. One of the things I want to look at is perhaps echoing the shape of the entryway and our library above it.User
14 years agoThe color scheme of your h0use is A-1 perfect.
The magnolias must be the Japanese magnolias, not the huge magnolia grandiflora, which must have LOTS OF SPACE, and you do NOT want one near your h0use.When you have the time, get your architect-friend to recommend a redo for the "foundation" plantings. They need to be changed.
The house you pictured has managed to balance their exterior look with shrubbery. The heavier and taller pl@nts are on the shorter side of the front elevation, accentuating the single window with its sidelights.I much prefer YOUR entry to theirs.
vjrnts
Original Author14 years agoOh, don't worry about the landscaping. It's old, and I have plans.
Thanks for the kind words about our color choices! Two years ago we agonized over four possible combinations and finally settled on this one, and we love it.
I like our entry too. It makes a nice little vestibule.
lavender_lass
14 years agoI like the half porch that you're using as your example. I think if you added a slight overhang on the other front window (like the one in your example) with some taller landscape elements, it would be well balanced.
The roof line you over your current entry could just be extended out and added on to the porch. I think you don't need the arch over the steps, since you have the nice bay window above. (The example has the much smaller windows over the entry.)
My mom wanted a nice front porch for years. Her new house has a half porch and she loves it! Filtered sun in the living room, but full sun in the kitchen eating area...and best of all, no more rain as she stands at the front door getting her keys out of her purse :)
liriodendron
14 years agoI have a period (mid 1800s) Greek Revival center hall "colonial" style house in northeast. Its orientation is like yours, a southern exposure. And I have a full width, one-story front porch.
But I hate it because of the severe loss of light coming in the first story windows. In the winter I am depressed every morning when I go down the stairs from my sunny bedroom to the funereal first floor rooms. This summer we are planning to remove our porch (we believe it is a later addition, at least we're hoping it is.) Even if we find it that it was originally morticed into the frame, I'd still consider getting rid of it. (Of course we would be storing all the pieces and store in barns for future owners.)
You just can't imagine how ghastly it is to be without sunlight, even though we have nearly floor to ceiling windows in the rooms under the porch.
If I were you I'd take the time and trouble to mock up an actual-size model outside with 2 X 4s and tarp roof and live with it for a bit to see what it does to your light indoors, especially during the winter.
Sitting on a porch is nice but in our climate, porch sitting weather is only a few months. And the rest of the year you've got gloom.
Our other possibility (other than just storing the pieces we take off when we take the porch down) would be to recreate the porch on the north side where its shadiness wouldn't matter and might even be beneficial by protecting us from the strong NW sun in mid-to-late summer. And having a non-street-side porch does have an attraction as a more private place to sit out in good weather. Perhaps that would work for you, too? And if your house is not facing perfectly towards the south, it might even be possible to have a sunroom like in your inspiration pic off one of the corners from the rear of the house.
vjrnts
Original Author14 years ago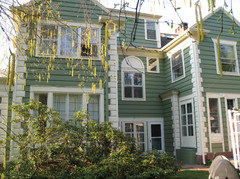
lavendar_lass, sounds like your mom is happy with what she has. Thanks for the ideas about extending the entry roofline. I'm all excited to see what my architect friend can come up with.
liriodendron, thanks for sharing your experience. That's really why I'm looking at a half-porch. I don't want to lose all my light, either. I specifically want a street-side porch because I want to be able to talk to my neighbors. This is an old-fashioned neighborhood. In the nice weather people get out and walk in the evenings and I want to be all Mayberry about waving a friendly hello from my nice porch! Our house is also built like a shallow U, with two wings (too fancy a name for them!) extending to the north (as you can see in the picture), and we have a tiny back yard, so a back porch isn't going to work anyway. We DO have a nice sunroom; the windows on far left behind the giant rhododendron are our sunroom, and it extends out past the edge of the house. You can barely see it in the side view. Right now that room needs a lot of work. The floor is in terrible shape. So our nine birds and their cages live there.
The link is to pictures of the inside, if anyone is curious. The early pics are the way it looked when we moved in. We have painted, remodeled the kitchen, transformed a bedroom into a library, replaced some lighting fixtures with more appropriate ones... the work is chronicled somewhere in that album!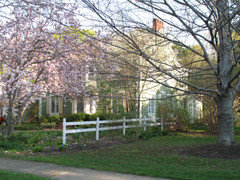
Here is a link that might be useful: More Pictures Than You'd Ever Want To See
liriodendron
14 years agoVJR,
The irony in this is that for years I have had the picture of your living room (the one with the pooch in the patch of sun) in my inspiration file on why we need to get rid of our porch.
Since you asked for opinions, I have to say I don't really like the asymmetrical porch grafted on to your symmetrical three-bay plan, at least not on a front elevation. But I do like the suggestion made above to have a front sitting terrace (possibly even with a half-front gazebo, pergola structure).
Another alternative which came to mind when I read the terrace suggestion, and which worked very well on a house I owned in VA, was to have a full-facade width pergola covered with vines over a terrace. In that case, the terrace was deeper (10 feet) than the pergola (about 4 feet) but it worked perfectly well to provide useful sense of coveredness without the smothering darkness of an actual roofed porch. And of course in the winter the pergola structure was bare and with the lowered sun angle it did not impinge too much on the sun trap effect. In this case the vines were grapes and most of the long stringers were vineyard wires so it was even more ephemeral than solid wood. The posts and cross pieces were appropriately solid so the framework was very satisfactory visually. The key thing that made this a success was a accurate, and large, scale model of the building that was created and then studied for a whole year to see what effect the shade would have. (The model was solid in the front, but open in the back so you could see in the rooms from behind as if you were in them.) This allowed the details of the depth and height of the pergola to be fine-tuned as necessary to achieve max solar gain in the winter and satisfactory coverage in the summer. (Effective shade coverage in the summer was a goal, not a by-product, in the much hotter VA climate.) Sitting under this "vineyard" was delightful; the foliage was lush enough to even provide modest rain protection. And of course, there were the table grapes growing so temptingly overhead. It required knowledgable annual pruning to maintain the form, but once you knew how to do it, it took barely an afternoon's work on a sunny late-winter day. Aren't you out in western NY; that's better grape-growing territory than where I am. If grapes don't ring your chimes, then think about wisteria or clematis (one can be aggressive, but the other, perhaps too timid).
I have long admired your interiors, BTW. Very much to my taste, and aspiration.
sombreuil_mongrel
14 years agoHi,
I had to chime in when the mention was made of light being excluded by the porch.
I'm afraid this is all too often the case if the design isn't well-considered. My south-facing front porch was built about 1905; The posts are 9' tall and the porch is about 7' deep (and 40' across). The nice thing is with these proportions, in the summer I have shade , but in winter the sun streams in through the front windows. That's a good design, as it does what it should.
The factors to consider are the orientation, the depth, and the height. A deeper + lower porch will never let in the light even in winter, but it will be of greatest value in summer to keep the solar heating to a minimum. A very shallow porch will let in light, but not provide any sense of shelter and restrict the furnishing plan.
Caseyallison1888
14 years agoI admit to being an architectural purist, so I have to vote no on the porch. I love porches myself, but it just doesn't look right to me on a Colonial. Sorry....I'm a big fan of the four square-- different style, but boy what fun porches:
http://www.oldhouseweb.com/architecture-and-design/american-foursquare-1890-1930.shtml
columbusguy1
14 years agoYour original idea for the porch addition is totally inappropriate for a colonial style. Your house is more formal, and should have a more formal porch.
Here's my two cents: I love the quoins at the corners, which add a lot to the house--and the bay over the front door. Why not mimic the shape of the bay for the central part of a whole-front porch? I'd stop it just short of the quoins at the corners, with the center part extending further out than the rest of the porch on either side. This central part should have a very shallow pitch, perhaps with a decorative spindled railing to accent that part. The rest of the roof should be a shed roof. The columns I picture are round, preferably fluted with nice bases and capitals. A spindle railing about 27" high would fit the scale of the house--don't do the stock 36" as it is too tall in proportion. At the steps, make the railings come down from the columns, not tacked on at the side and then coming down.
From the top, the porch would be laid out like a 'T', but the longest dimension would be the crosspiece, not the vertical part of the 'T'.vjrnts
Original Author14 years agoThat "original idea" is just a rough approximation. I photoshopped a porch from another house in the neighborhood onto my house. I realize that's not the right porch.
The bay over the front door goes all the way to the ground. The entry is also a bay; the house originally had no roof over the door. That bay shape ran uninterrupted from the stoop to the roof, and the roofline actually is brought out in that same shape. My thinking was something that will echo that shape in some way. I like the column idea.
Casey, thanks for the reminder that the roof should be designed to let light in during the winter and screen it in the summer. I'll remember that.
The idea of a pergola or other support with vines trained over it is enticing as well, although I think grapes are too messy. They do grow well here, though. Part of my back yard in another house was taken over by grape vines, but it was kind of a wild corner, so I just let them go. They were really pretty in the height of summer.
User
14 years agoHey, how about KIWI VINES? Or the climbing hydrangea? In the recent issue of Southern Living, they suggested you avoid wisteria and go for the hydrangea which is lovely and not invasive like the wisteria. At the Audubon Park Zoo, I saw what a determined wisteria can do to columns. It was squeezing the pergola and columns apart....and they were very substantial too. In my yard, we planted three kiwi vines (two females and one male...the girls had pink ribbons on them and the boy had a blue ribbon when they arrived)... They are good to go even as far north as zone 4 I think.
I too am a "bird lady." Of course, now I have only three parrots befitting our small house. Your birds have a lovely room to call home. I like your interior spaces. Very cozy and comfortable looking.
vjrnts
Original Author14 years agoHa ha ha! OK, my architect friend came to sketch, and I haven't seen all of her finished drawings yet. The first one was all right, but it had a shed roof over the porch, and it just looked... ordinary, I think. Not bad, but not striking. So I resorted to stealing other people's porches and gluing them on to the front of my house.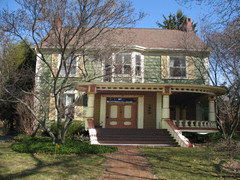
This one makes me laugh because I had to stretch the porch to get it to fit, and that makes the door and the steps look ridiculously wide. Plus, of course, the colors and the gingerbread are ALL WRONG. Please don't tell me that, because, believe me, I get it. But I really do like the curved corner and the flat roof, and the columns are really nice.
Curved corner or no?
User
14 years agoWow!!
I vote for the curved corner!. The ballustrades and the columns are great, lending a lot of character.
Before I read your text, I thought, it was a mighty wide door (hehehehe) and understand why now after reading.My comment: The doubled doorway beneath the bay window is perfect. Maybe side lights? Don't let it get too heavy, but stay in balance with the upper floor window sets. Around the double door and the transom light (leaded glass design?) that looks like a wood infill but could just be more of your lapsiding.
The REAL beauty is the rounded side porch...a ROTUNDA appearance. The molding at the top with its horizontal design gives a spacious feel, elongating the house, giving it a horizontal element not present elsewhere. The same is true of those GORGEOUS steps. How inviting!
You'd have to make a broad walkway with a couple of benches half way up. I get an Italianate feeling with the side porch. Either a big frilly lacy light colored hammock hangs on such a porch, or else a nice round table and really comfy chairs inviting folks to come by for a visit and some good conversation. I think THIS porch really gives your house an atmosphere.
Debbie Downer
14 years agoNope, sorry, don't like it... I don't know much about Colonial but tacking on something Craftsman (generally very horizontal) or neo-classical or Victorian feels all wrong. "Frankenstein buildings" is the derogatory term for these... The arched creations above feel too massive and also obscure and confuse what should be plain, simple exterior.
I like the idea of creating a patio-garden structure off to the side (right side as you face the house), something semi-enclosed, or the pergola type thing as above poster describes. Sme sort of more delicate structure that wouldn't overpower the house. It's the house, that rectangular block shape of the house, with door in the center, that should be the most prominent feature as you approach. Adding on the other stuff adds visual chaos.
What about the back side of the house? I always liked the summer house, or screened house type of thing...........
mikend
14 years agovrjnts
I haven't been lurking here in a while and just saw your post. As you probably know, we opted for the much cheaper alternative- throwing a couple of Adirondack chairs in the front yard- which don't really match our Tudor style home, though probably are a better fit than a porch would be I guess. Good luck on this project! Seems like a challenge to say the least.
Martin P.
8 years agoI was just asking here about needed permits for such addition since I am planning to get something like this: Patio enclosure ..it might be an alternative too.
summersrhythm_z6a
6 years agoI didn't read all the posts yet, but I think the porch style and your house style don't go together.......
What about wrap around double decking ( 1st floor and 2nd floor decking)? Change your bedrooms windows to French doors that open to the 2nd floor deck.........
vjrnts
Original Author6 years agoAh, that post is 7 years old. We had an architect do some preliminary plans, but the cost turned out to be too much, so it's all in the past.
michaelmm123
last monthi came across this old post and loved the feedback from everyone! hope its okay for me to hijack it! :-) I bought a home for its location. I love porches, so considering the following but fearful of whether it will look right. Would love a traditional full purch but maybe a portico is a necesary compromize… any thoughts?



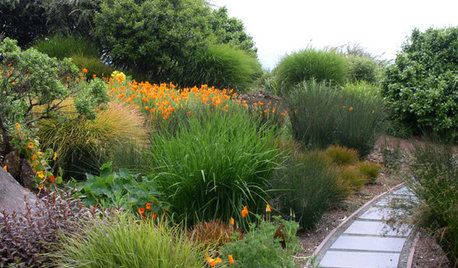


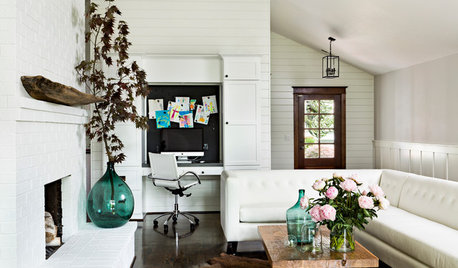
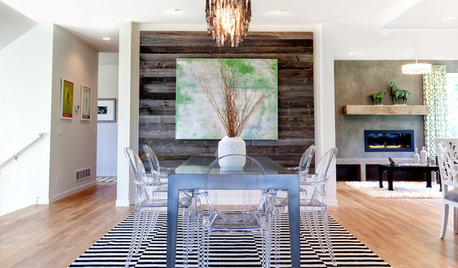
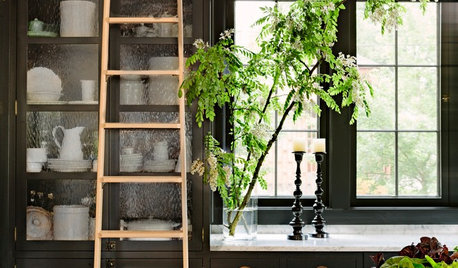
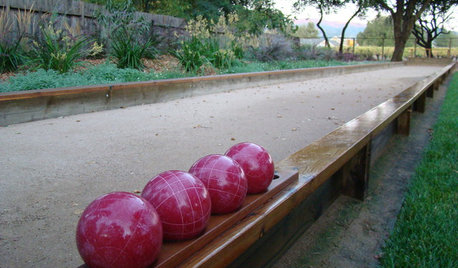
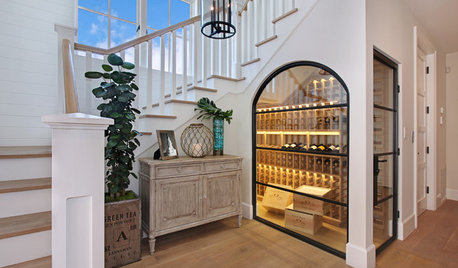
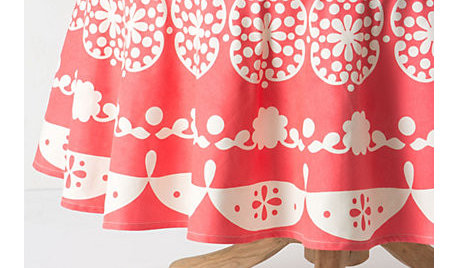






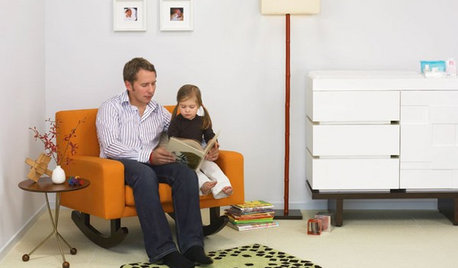



cpartist