Covering Beams with Trim
skylyn
16 years ago
Related Stories
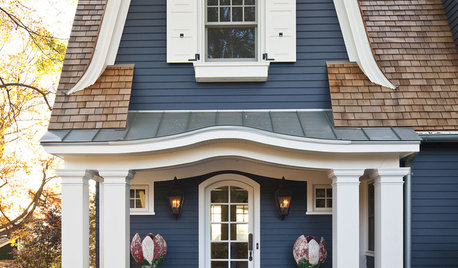
TRIMExterior Panel Shutters Cover All the Bases
Take care of privacy, security and decoration in one fell swoop with panel shutters to dress your home's windows
Full Story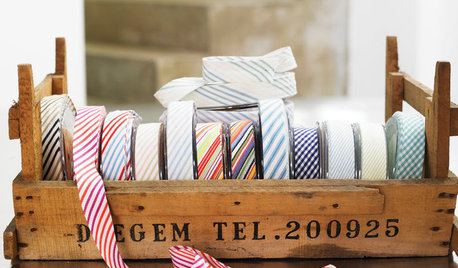
DECORATING GUIDESDIY: How to Use Tapes and Trims to Embellish Your Decor
Trim soft furnishings and window coverings with decorative edgings to add definition and style
Full Story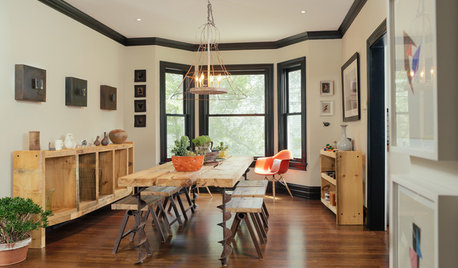
TRIMWhat Color Should You Paint Your Trim?
Learn the benefits of painting your trim white, black, neutral, a bold color and more
Full Story
GREAT HOME PROJECTSHow to Bring Out Your Home’s Character With Trim
New project for a new year: Add moldings and baseboards to enhance architectural style and create visual interest
Full Story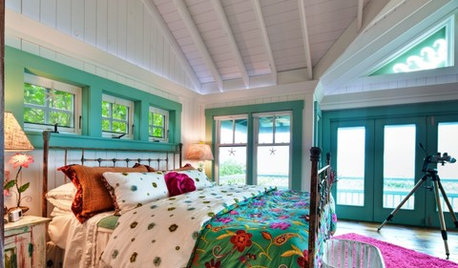
COLORAccent a Room With Colorful Trim
Watch rooms come to life when you add color to trim, mantels and more
Full Story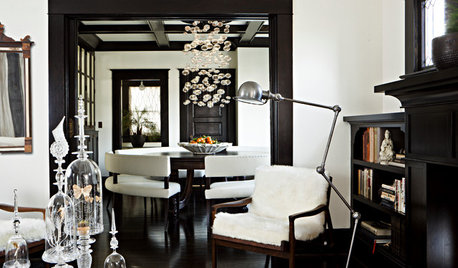
COLOR8 Reasons to Paint Your Interior Trim Black
Hide imperfections, energize a space, highlight a view and more with a little bit of darkness that goes a long way
Full Story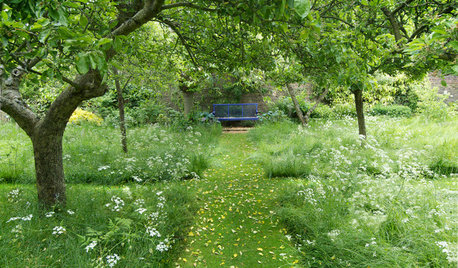
GROUND COVERSGive Your Lawn a Taste of the Wild
Consider the joys of an irregularly trimmed meadow lawn: It’s ecofriendly, visually interesting and still good for romping
Full Story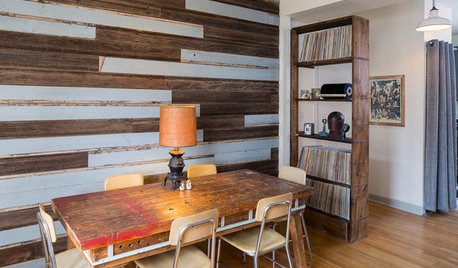
HOUZZ TVHouzz TV: Cool Reclaimed Wood Projects Fill a Craftsman’s Home
Using barn wood, beadboard and beams, this homeowner has crafted furnishings and features for his family’s Chicago home
Full Story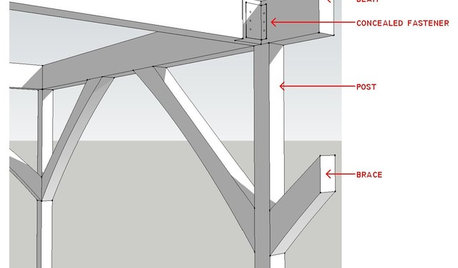
REMODELING GUIDESKnow Your House: Post and Beam Construction Basics
Learn about this simple, direct and elegant type of wood home construction that allows for generous personal expression
Full StoryMore Discussions






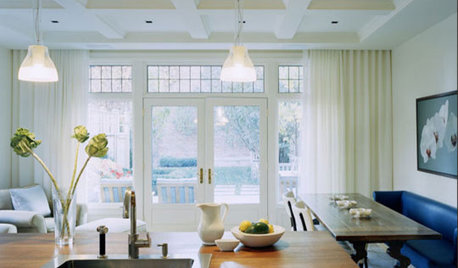




growlery
theporchguy
Related Professionals
Corcoran Kitchen & Bathroom Designers · Carson Kitchen & Bathroom Designers · Fox Lake Kitchen & Bathroom Designers · Georgetown Kitchen & Bathroom Designers · Greensboro Kitchen & Bathroom Designers · Alpine Kitchen & Bathroom Remodelers · Emeryville Kitchen & Bathroom Remodelers · Overland Park Kitchen & Bathroom Remodelers · South Lake Tahoe Kitchen & Bathroom Remodelers · Upper Saint Clair Kitchen & Bathroom Remodelers · Warren Kitchen & Bathroom Remodelers · Lawndale Kitchen & Bathroom Remodelers · Prairie Village Kitchen & Bathroom Remodelers · Johnson City Architects & Building Designers · New River Architects & Building Designersgrowlery
eandhl
hearthside_im_all_in
dainaadele