1920's Home Attic Project
poppy407
14 years ago
Related Stories
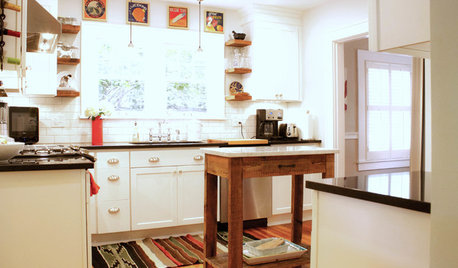
HOUZZ TOURSMy Houzz: Traditional Meets Casual in a 1920s Florida Home
Nothing is too precious in this upgraded St. Petersburg home, except maybe the imaginative projects of the kids
Full Story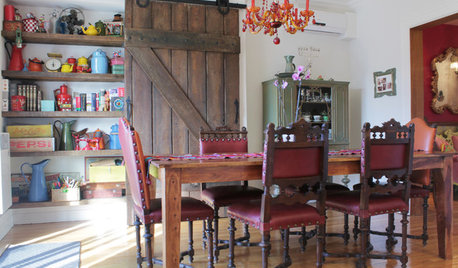
HOUZZ TOURSMy Houzz: A 1920s Arts and Crafts Home Gets Crafty
An eclectic mix of lighting, colors and secondhand finds adds style to a renovated family home in Montreal
Full Story
MY HOUZZMy Houzz: Early-California Style for a 1920s Home and Garden
Native plantings and flea market treasures fill the cozy live-work space of a Southern California landscape designer
Full Story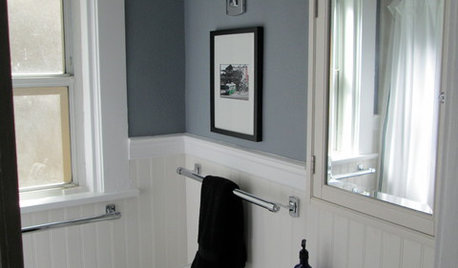
BATHROOM DESIGNMakeover Magic: Period Style for an All-New 1920s Bathroom
Leaky fixtures and water damage got the heave-ho, while the entire bathroom got a crisp new look in line with the home's style
Full Story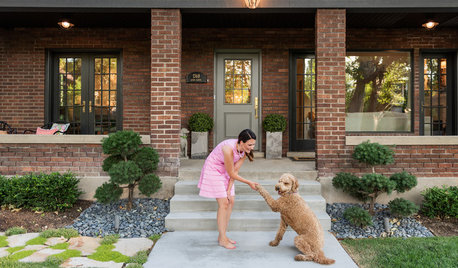
MY HOUZZMy Houzz: Charming Update for a 1920s Bungalow in Salt Lake City
Travel-inspired style and new finishes help the original character shine through in this designer’s home
Full Story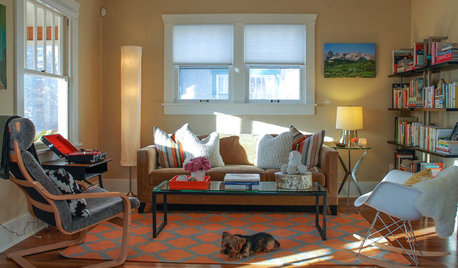
HOUZZ TOURSMy Houzz: Lighthearted Charm Boosts a 1920s Bungalow
Happy mixes of colors and patterns bring playfulness to the home of a trading-up Denver couple
Full Story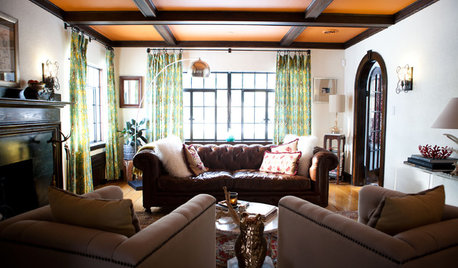
HOUZZ TOURSMy Houzz: Antiques Mingle With Modern Style in a 1920s Tudor
See how careful curating and a strong vision turned an empty New England home into an eclectic sight to behold
Full Story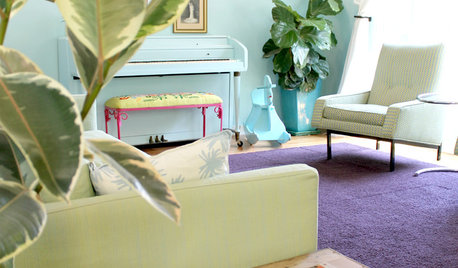
HOUZZ TOURSMy Houzz: Saturated Colors Help a 1920s Fixer-Upper Flourish
Bright paint and cheerful patterns give this Spanish-style Los Angeles home a thriving new personality
Full Story
HOUZZ TOURSMy Houzz: Boho Flair for a 1920s California Tudor
Frumpy furniture gets the boot in favor of eclectic pieces that appeal to the travel-loving homeowner
Full StoryMore Discussions






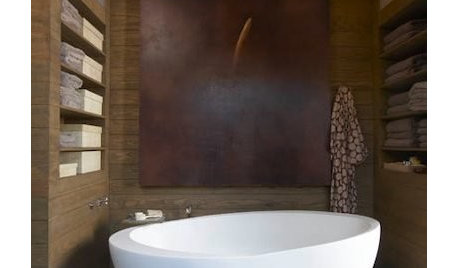


kimkitchy
Related Professionals
South Sioux City Kitchen & Bathroom Designers · Eagle Mountain Kitchen & Bathroom Remodelers · 93927 Kitchen & Bathroom Remodelers · Franconia Kitchen & Bathroom Remodelers · Galena Park Kitchen & Bathroom Remodelers · Oxon Hill Kitchen & Bathroom Remodelers · Pueblo Kitchen & Bathroom Remodelers · Southampton Kitchen & Bathroom Remodelers · Vancouver Kitchen & Bathroom Remodelers · Warren Kitchen & Bathroom Remodelers · Mountain Top Kitchen & Bathroom Remodelers · Dayton Architects & Building Designers · South Elgin Architects & Building Designers · South Pasadena Architects & Building Designers · Washington Architects & Building Designers