Glass Block windows
plan_r
14 years ago
Related Stories
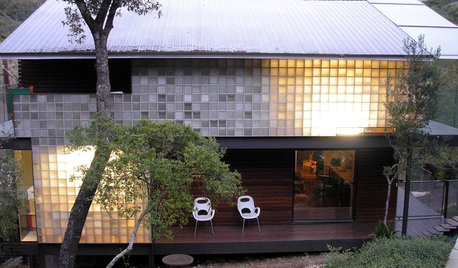
REMODELING GUIDESGreat Material: Glass Block Grows Up
See how designers are using the humble glass block for privacy, pattern and light
Full Story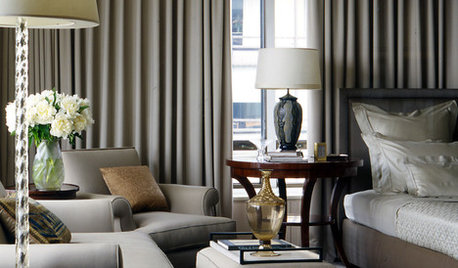
WINDOW TREATMENTSBedroom Window Treatments to Block the Light
Sleep tight with curtains, shades and more designed to keep out bright rays while letting stylishness in
Full Story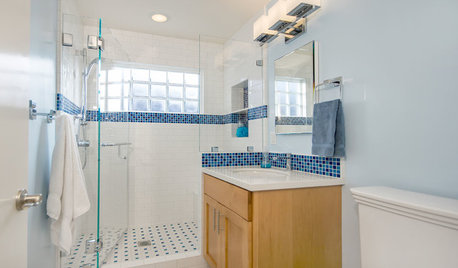
BATHROOM DESIGNLight-Happy Changes Upgrade a Small Bathroom
Glass block windows, Starphire glass shower panes and bright white and blue tile make for a bright new bathroom design
Full Story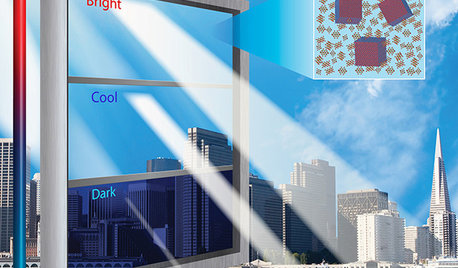
HOME TECHIs It Curtains for Curtains? Smart Glass Eliminates Window Coverings
Windows can now control light and heat through electricity and high-tech formulations, making blinds and shades optional
Full Story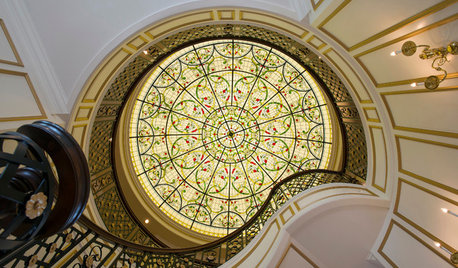
WINDOWSFlying Colors: Stained Glass Through the Ages to Today
Ancient palaces sported it. Monks were distracted by it. But today's stained glass designs may be more glorious than ever
Full Story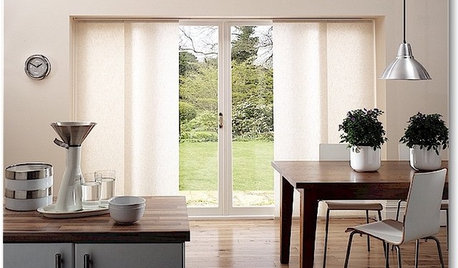
DOORSThe Art of the Window: 12 Ways to Cover Glass Doors
Learn how to use drapes, shutters, screens, shades and more to decorate French doors, sliding doors and Dutch doors
Full Story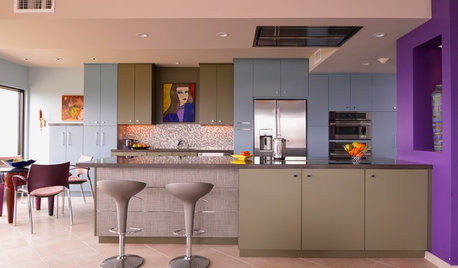
COLORFUL KITCHENSHow to Color-Block With Confidence in the Kitchen
Master the art of color-blocking in your cooking and dining area by following these foolproof design tricks
Full Story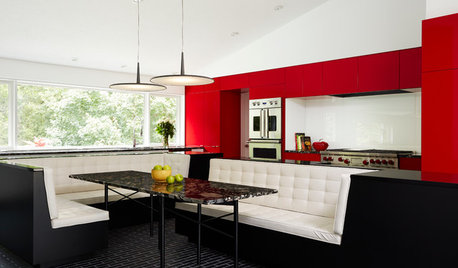
COLORFUL KITCHENSKitchen of the Week: Bold Color-Blocking and a Central Banquette
Glossy red cabinets contrast with black surfaces and white seating in this cooking-dining space designed for entertaining
Full Story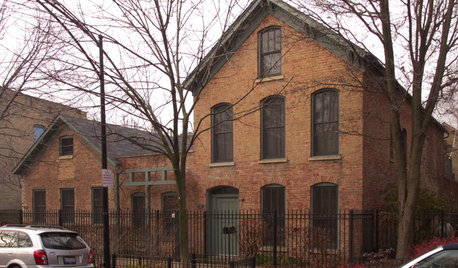
ARCHITECTUREModern and Traditional Converge on Coveted Chicago Blocks
As newer structures replace old on a pair of desirable streets, architects are challenged with how best to bring in modern styles
Full Story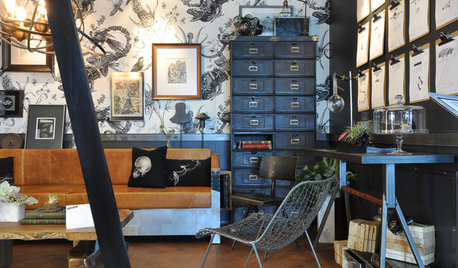
THE ART OF ARCHITECTUREDesign Practice: 11 Ways Architects Can Overcome Creative Blocks
When inspiration remains elusive, consider these strategies for finding your creative muse
Full StoryMore Discussions











User
blackcats13
Related Professionals
Lebanon Home Remodeling · Bethpage Kitchen & Bathroom Designers · Brownsville Kitchen & Bathroom Designers · King of Prussia Kitchen & Bathroom Designers · Magna Kitchen & Bathroom Designers · Ocala Kitchen & Bathroom Designers · San Jose Kitchen & Bathroom Designers · Bensenville Kitchen & Bathroom Designers · Deerfield Beach Kitchen & Bathroom Remodelers · Roselle Kitchen & Bathroom Remodelers · York Kitchen & Bathroom Remodelers · Anchorage Architects & Building Designers · Johnson City Architects & Building Designers · Palos Verdes Estates Architects & Building Designers · Yeadon Architects & Building Designersmikend
palimpsest
ccinva
palimpsest
palimpsest