new roof insulation ventilation dilemma
annemarie29
15 years ago
Related Stories
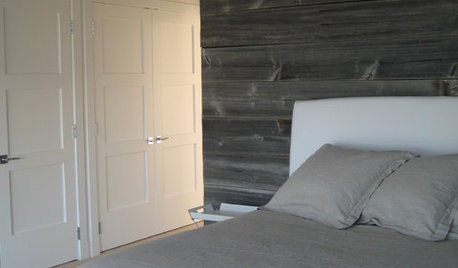
REMODELING GUIDESDesign Dilemma: How Do I Modernize My Cedar Walls?
8 Ways to Give Wood Walls a More Contemporary Look
Full Story
GREEN BUILDINGInsulation Basics: Heat, R-Value and the Building Envelope
Learn how heat moves through a home and the materials that can stop it, to make sure your insulation is as effective as you think
Full Story
GREEN BUILDINGEcofriendly Cool: Insulate With Wool, Cork, Old Denim and More
Learn about the pros and cons of healthier alternatives to fiberglass and foam, and when to consider an insulation switch
Full Story
REMODELING GUIDESCool Your House (and Costs) With the Right Insulation
Insulation offers one of the best paybacks on your investment in your house. Here are some types to discuss with your contractor
Full Story
MATERIALSInsulation Basics: What to Know About Spray Foam
Learn what exactly spray foam is, the pros and cons of using it and why you shouldn’t mess around with installation
Full Story
GREEN BUILDINGInsulation Basics: Designing for Temperature Extremes in Any Season
Stay comfy during unpredictable weather — and prevent unexpected bills — by efficiently insulating and shading your home
Full Story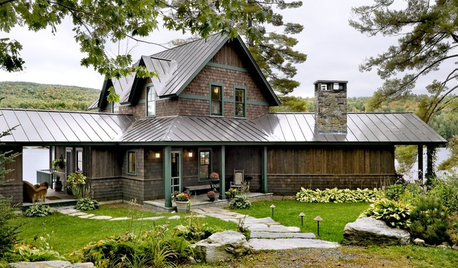
REMODELING GUIDESMaterials: The Advantages of a Metal Roof
Metal reigns in roofing style, maintenance and energy efficiency
Full Story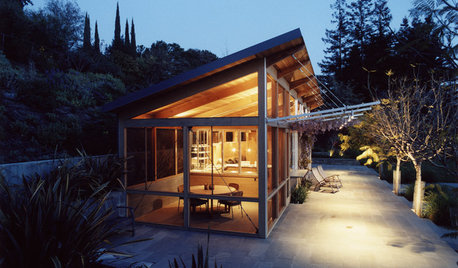
ARCHITECTUREDesign Workshop: The Shed Roof
This popular — and versatile — form straddles the divide between contemporary and traditional styles
Full Story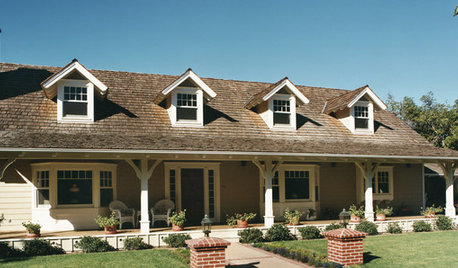
ROOFSNo Substitute for the Natural Beauty of Wooden Roof Shingles and Shakes
This natural, renewable roof option brings weathered character and nostalgic appeal to traditional-style homes
Full Story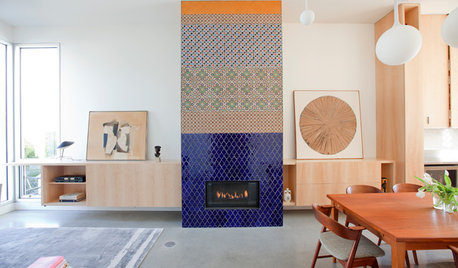
HOUZZ TOURSHouzz Tour: Innovative Home Reunites Generations Under One Roof
Parents build a bright and sunny modern house where they can age in place alongside their 3 grown children and significant others
Full StoryMore Discussions









worthy
annemarie29Original Author
Related Professionals
Ballenger Creek Kitchen & Bathroom Designers · Carlisle Kitchen & Bathroom Designers · King of Prussia Kitchen & Bathroom Designers · Knoxville Kitchen & Bathroom Designers · Oneida Kitchen & Bathroom Designers · Eagle Mountain Kitchen & Bathroom Remodelers · Beverly Hills Kitchen & Bathroom Remodelers · Bloomingdale Kitchen & Bathroom Remodelers · Centerville Kitchen & Bathroom Remodelers · Cocoa Beach Kitchen & Bathroom Remodelers · Eagle Kitchen & Bathroom Remodelers · Glen Allen Kitchen & Bathroom Remodelers · Trenton Kitchen & Bathroom Remodelers · Waukegan Kitchen & Bathroom Remodelers · Spring Valley Architects & Building Designerskimkitchy
worthy
annemarie29Original Author
worthy
kimkitchy