The Full Monty...now the decisions begin
weedyacres
11 years ago
Related Stories

REMODELING GUIDES10 Things to Do Before the Renovation Begins
Prep and plan with this insight in hand to make your home remodeling project run more smoothly
Full Story
KITCHEN DESIGNTrending Now: 25 Kitchen Photos Houzzers Can’t Get Enough Of
Use the kitchens that have been added to the most ideabooks in the last few months to inspire your dream project
Full Story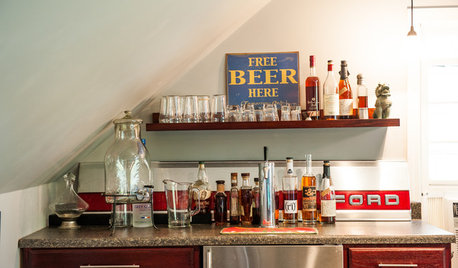
KITCHEN DESIGN15 Creative Backsplashes Full of Character
You’ll find personality aplenty in these distinctive backsplashes — and lots of inspiration too
Full Story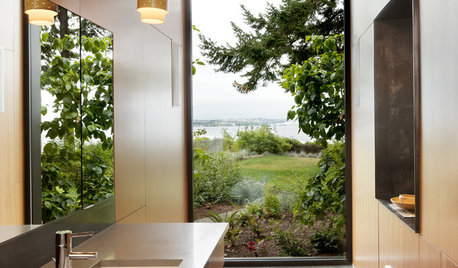
REMODELING GUIDES10 Tips to Maximize Your Whole-House Remodel
Cover all the bases now to ensure many years of satisfaction with your full renovation, second-story addition or bump-out
Full Story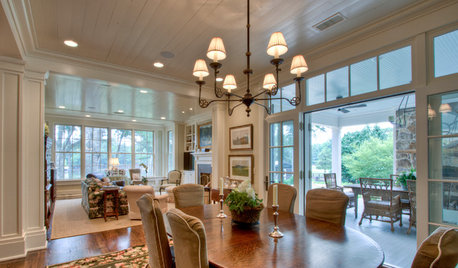
HOUZZ TOURSHouzz Tour: Refined Casual Style for a Gracious Farmhouse
Once a rustic weekend cabin, this spacious Georgia home now comfortably accommodates the owners and their guests full-time
Full Story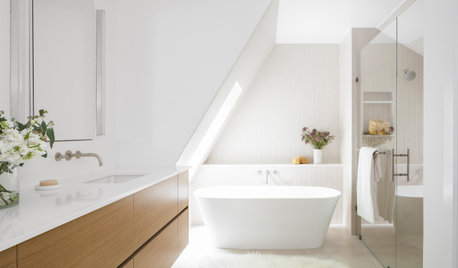
REMODELING GUIDESHow to Stick to Your Remodeling Goals
Avoid getting lost in the sea of remodeling decisions by using these 5 steps as an anchor
Full Story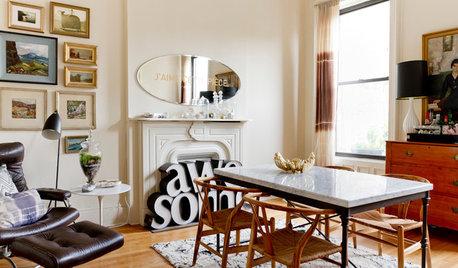
MOVING9 Things New Homeowners Know to Be True
Just moved into a new home? Congratulations! The fun is about to begin
Full Story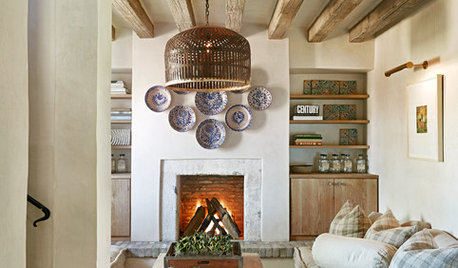
DECORATING GUIDESDecorate With Intention: Define Your Style
Creating a clear vision for your home design starts with defining your style. Here's how to begin
Full Story
FEEL-GOOD HOMEInherited Pieces: Embrace the Approach That Works for You
How you remember and honor loved ones through heirlooms is your decision alone
Full Story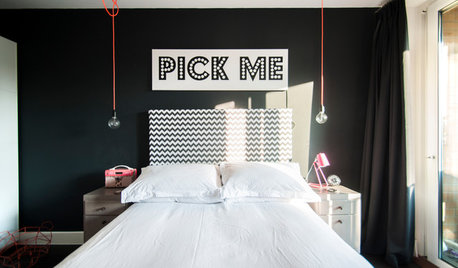
REMODELING GUIDES10 Signs You’re in the Middle of a Renovation
A renovation project allows you to choose every last detail for your home, but decision making can quickly go from ‘Ooooh’ to ‘Argh!’
Full Story





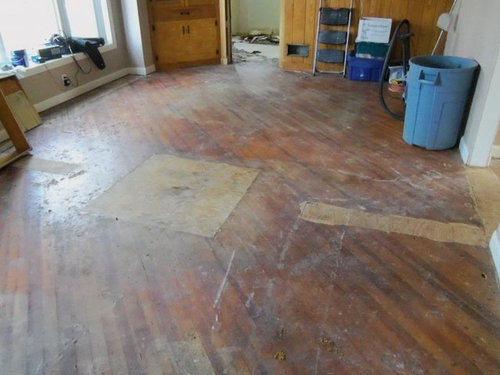
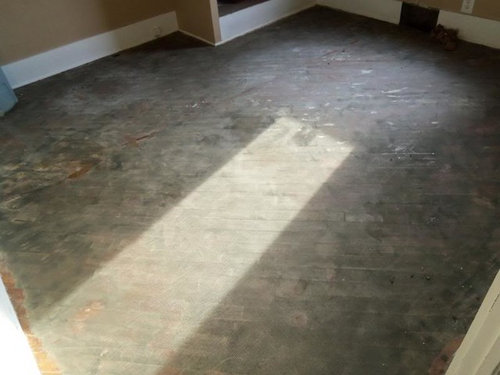
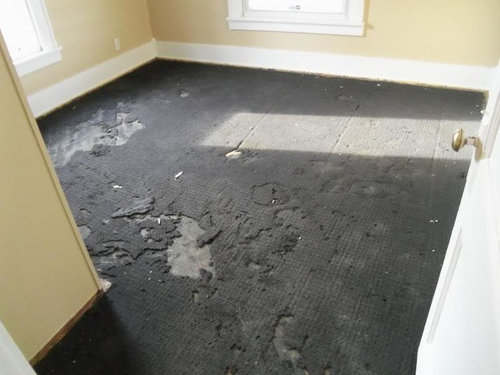



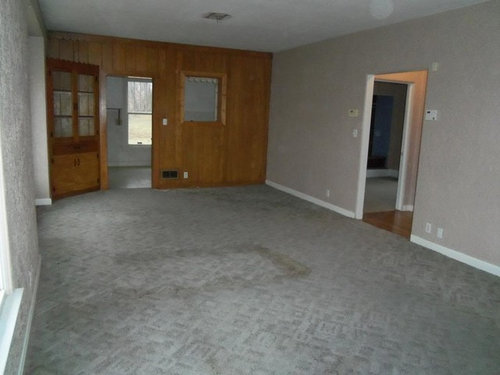

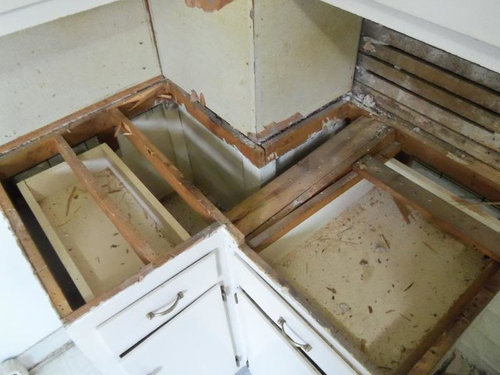



lazy_gardens
columbusguy1
weedyacresOriginal Author
columbusguy1
jmc01
vjrnts
cookingofjoy
krayers
Debbie Downer
weedyacresOriginal Author
columbusguy1
Fori
jmc01
geokid
geokid
weedyacresOriginal Author
geokid
vjrnts
geokid
Fori
weedyacresOriginal Author
geokid
krayers
weedyacresOriginal Author
krayers
geokid
weedyacresOriginal Author
krayers
chibimimi
GreenDesigns
lazy_gardens
lazy_gardens
mc15
columbusguy1
geokid
weedyacresOriginal Author
geokid
Debbie Downer
krayers
krayers
Circus Peanut
Circus Peanut
weedyacresOriginal Author
Circus Peanut
Vivian Kaufman
camlan
dirt_cred
lauren674