Speaking Of Sunrooms..Does aybody Know?
bulldinkie
14 years ago
Related Stories
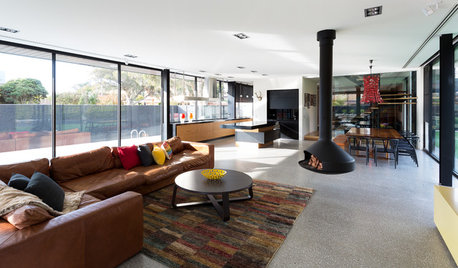
FLOORSKnow Your Flooring: Concrete
Concrete floors have a raw and elegant beauty that can be surprisingly warm
Full Story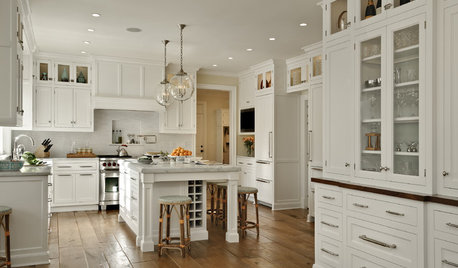
KITCHEN DESIGNDream Spaces: 12 Beautiful White Kitchens
Snowy cabinets and walls speak to a certain elegance, while marble counters whisper of luxury
Full Story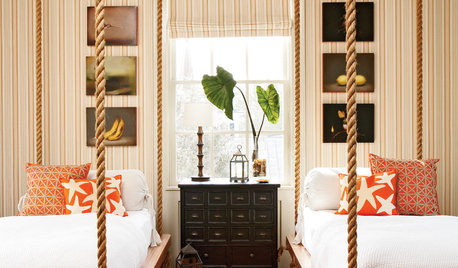
BEDROOMSPerk Up Your Bedding’s Personality
Nix that whole ‘bed in a bag’ thing in favor of artfully arranged separates that speak to the imagination
Full Story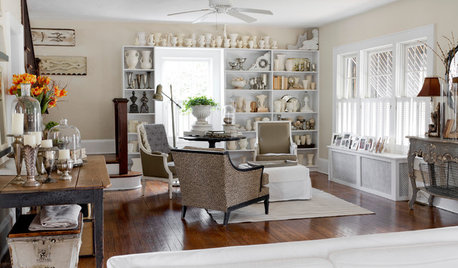
HOUZZ TOURSMy Houzz: Relaxed, Classic and Collected in New Jersey
Artfully displayed collections speak to thoughtfulness and creativity in a jewelry maker’s home
Full Story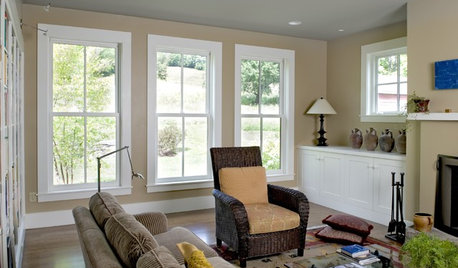
LIGHTINGSo You Bought a Cave: 7 Ways to Open Your Home to Light
Make the most of the natural light your house does have — and learn to appreciate some shadows, too
Full Story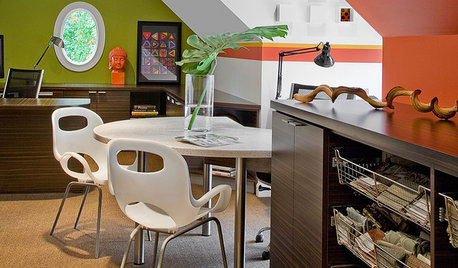
DECORATING GUIDESPro to Pro: Learn Your Client’s Thinking Style
Knowing how someone thinks can help you determine the best way to conduct an interior design presentation
Full Story
ORGANIZINGSmall Steps to Organizing Success
Take care of bite-size projects, and your home's big picture will be an organized dream before you know it
Full Story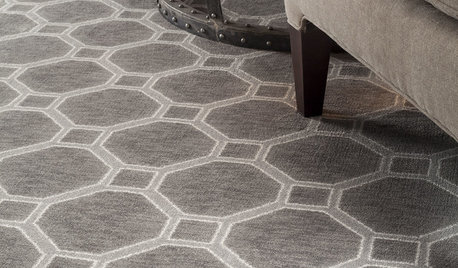
HOUSEKEEPINGDon't Touch Another Stain Before You Read This
Even an innocent swipe with water may cause permanent damage. Here's what to know about how rugs and fabrics react
Full Story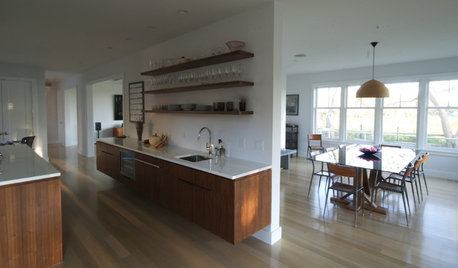
KITCHEN DESIGNThe 4 Things Home Buyers Really Want in Kitchen Cabinetry
For the biggest return on your kitchen investment, you've got to know these key ingredients for cabinetry with wide appeal
Full Story
BATHROOM DESIGNKey Measurements to Help You Design a Powder Room
Clearances, codes and coordination are critical in small spaces such as a powder room. Here’s what you should know
Full Story








macv
bulldinkieOriginal Author
Related Professionals
Hammond Kitchen & Bathroom Designers · Mount Prospect Kitchen & Bathroom Designers · Palmetto Estates Kitchen & Bathroom Designers · Sun City Kitchen & Bathroom Designers · Bloomingdale Kitchen & Bathroom Remodelers · Centerville Kitchen & Bathroom Remodelers · Lisle Kitchen & Bathroom Remodelers · Morgan Hill Kitchen & Bathroom Remodelers · Port Charlotte Kitchen & Bathroom Remodelers · Rochester Kitchen & Bathroom Remodelers · Waukegan Kitchen & Bathroom Remodelers · Palestine Kitchen & Bathroom Remodelers · Charleston Architects & Building Designers · Royal Palm Beach Architects & Building Designers · Taylors Architects & Building Designerscolumbusguy1
slateberry
lavender_lass
User
lavender_lass
kathleenca
vjrnts
User
kawa34
User