nooks, crannies, secret areas?
I'm indulging myself here. I'd love to see pictures of interesting little areas of your old houses, especially tucked-away or "secret" ones, attic rooms, staircases, butler's pantries, anything else....
We put a second floor on a completely dull and quite ugly 1968-era ranch house, transforming it completely. My goal wasn't so much to add more room, though we nearly doubled the size. My real desire was to add some architectural interest to a very dull house. It's certainly a lot nicer, but now, 7 years later, I find myself fantasizing about adding something else, like an 8'x8' square room with windows an all four sides, on top of the roof. (There's a name for these, but I don't know what it is.) With a secret staircase leading to it. I'll never do it, but I have fun thinking about it. I've been in only a few old houses with really cool features like those I mentioned, and I'd like to see more. I love the way old houses weren't all standardized and minimalized down to the bare essential rooms, or roomettes, that we see now.
Do any of you have any pictures you want to share?
Comments (36)
antiquesilver
15 years agoAfraid I own the most symetrical old house (Greek Revival) around with nary a nook nor crannie nor secret passage to show. However, the name of the small windowed room on the roof is called a belvidere; a house around the corner from me has one.
lucy
15 years agoHi, no pix as I've since moved, but in my previous old place, the bottom stair tread of the steps to the 2nd floor lifted up and allowed you to stash whatever you wanted under there (it went back under other stairs too). BTW, I think the name of that 8x8 rm would be BelvEdere - no 'i'.
Related Professionals
Buffalo Kitchen & Bathroom Designers · Manchester Kitchen & Bathroom Designers · Queen Creek Kitchen & Bathroom Designers · Terryville Kitchen & Bathroom Designers · Wood River Kitchen & Bathroom Remodelers · Deerfield Beach Kitchen & Bathroom Remodelers · Eagle Kitchen & Bathroom Remodelers · Idaho Falls Kitchen & Bathroom Remodelers · Independence Kitchen & Bathroom Remodelers · Islip Kitchen & Bathroom Remodelers · Olney Kitchen & Bathroom Remodelers · Westminster Kitchen & Bathroom Remodelers · Auburn Hills Architects & Building Designers · Middle River Architects & Building Designers · Westminster Architects & Building Designerstetrazzini
Original Author15 years agoBelvedere -- thanks! I think it must be with an E, because in Italian "bel" means "well" and "vedere" means "to see". That's how I'll remember the word now, since that little structure would provide a great view of everything around it.
Calliope, that's amazing!! How long did it take you to figure out there was more to the house than you realized? It's like that recurring dream of mine, where I find an extra floor in my house.
calliope
15 years ago"Calliope, that's amazing!! How long did it take you to figure out there was more to the house than you realized? It's like that recurring dream of mine, where I find an extra floor in my house."
A heck of a lot longer than it should have. LOL. Weeks, maybe a month or two! It was an abandoned house, and we bought it at a sheriff's sale. I found a hutch of petrified rabbits in one bedroom, where the previous owners just up and split quickly, prolly in the middle of the night, lol, and didn't have enough decency to even let the animals free. So, when I did realise there were more enclosed spaces, I was almost afraid to see what was in there. You wanna know what was ironic? My attorney said that the house brought more than their debt against it, and that they had money waiting on them, if they ever materialised to claim it.
worthy
15 years agoDr. H. H. Holmes rigged out his late 19th Century Chicago Castle with secret passageways, air-tight bedrooms and greased chutes to hidden basement chambers--where he variously skinned, boiled and dissolved his "guests" in an unquenchable blood lust.
I'm sorry. But secret nooks and crannies scare me.
tetrazzini
Original Author15 years agoOops, I'm losing it. "Bel" doesn't mean "well" in Italian, it means "beautiful". "Ben" or "Bene" means well, as in Benvenuto, "welcome"!
Calliope, how horrible about the rabbits!!!! I can see how having an old house can be a mixed bag. But finding those extra rooms is very cool!
Worthy, how gruesome!! Interesting video, but I don't want to see more!! When I talked about secret, that's not what I had in mind!! Maybe "unexpected" would be a better word!
igloochic
15 years agoThe house I grew up in (Port Townsend wa) had a walled up room in the back of the house and another over the porch up front. As children I always dreamed of opening them up and finding riches (which to me would have meant a barbie doll collection or something LOL)
We're hoping to buy our old house soon. When I toured it it was obvious that some areas had been changed (I have original plans) and many of the cubby's were stuffed with blanket insulation. We may play in those spaces some day :) (After suiting up so we don't die in the process). I have a feeling many are plumbing access points, but they're decent sized (enough to crawl into).
In our current house we were trying to have our master closet added and back it up with a wall of books in the master bedroom. I wanted to have to open a row of shelves to get to the room :) Someday we may do it, but while we could find pictures, we couldn't find a carpenter who understood the need for a secret closet...they didn't call back LOL 3 of them...you'd think we were stashing bodies and really it was just dirty underware :oP
holligator
15 years agoNo secret rooms, but our house has a couple of really small, odd nooks and crannies. It's not that old of a house (built in 1942), but it has a lot of character and plenty of unusual features.
One is a little cubby, perhaps one foot wide, three feet tall, and two feet deep, accessed by opening a small door disguised as a piece of paneling. This is the only nook that seems pretty clearly designed to be "secret."
Another is a gun closet in the hallway. The PO had used this built-in cabinet to house the main junction for the security system. When the realtor said to my husband, "this used to be the gun closet, but now it houses the security system," he replied "I guess it always housed the security system."
Another odd feature, especially in Florida, is the wood door. On either side of the fireplace in the living room, there is a built-in bench with a cupboard beneath it. On one side, the opening beneath the bench can be accessed through a little door on the outside of the house. This is where firewood gets brought into the house.
Even after 12 years here, we occasionally do still find more oddities. It's a fun house.
worthy
15 years agoA number of 19th Century homes had "back stairs" from the kitchen to the second floor so domestic workers could move without disturbing the owners. Inevitably long straight cramped runs, these stairway were often covered over by later owners sans servants.
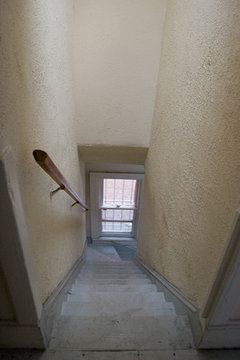
Back stairs with limited "headroom". Railings
were rarely original.victoriandream
15 years agoA man who grew up in our home (1892 victorian) asked us if we had found the secret passageway between the walls, yet? He told us of how when he was little he would use this to get from room to room. For years, we wondered where this could possibly be and upon redoing our master closet discovered what he was talking about. There was actually a small, framed doorway that had been covered up that would allow access from one closet to another and then into another room - "a secret passage" if you will. Before covering up the doorway, our family (especially our 4 year old girl) enjoyed the easy access to get to the room next door and it really made us curious about why the doorway was there. It appeared to be part of the original plan and I sure created much glee and sneakiness through the years. Also, amazing how children interpret the experience of living in an old house. We've found cards and toys under our foyer steps. I guess this would qualify as one of those secret areas, too.
worthy
15 years agoa small, framed doorway that had been covered up that would allow access from one closet to another and then into another room
This may have been more common than one would think. When I was six, my bedroom on the third floor of a 19th Century Ohio house was connected to another bedroom in a similar way. I thought I had found the way down the "rabbit hole." And where do you think the back of the closet passageway in Narnia originated?
kimcoco
15 years agoWorthy, that staircase reminds me of my own childhood home - we had a big house with a long staircase and a window on the curved part of the staircase.
Looking at your picture reminded me instantly that when I was a kid, I was always scared of falling down the stairs and OUT the window! LOL. So, I'd go down the stairs on my butt.
I loved that house and all the creaky noises, the HUGE scary chestnut trees outback (LOL), the yard completely covered with leaves in the fall and wondering what may be lurking beneath. I STILL dream about that house occasionally. Went by years later to find it was torn down. :(
joyce_6333
15 years agoThere is storage under our Staircase. If you look closely at this picture, you'll see small handle that opens one of the panels in the paneled wall. I don't know if this is unusual, probably not, but alot of people who visit are surprised when I open the door to show them. It's a small opening, and you have to step over the base moulding to get in, so nothing large gets stored in there. I put a closet rod up in there, and hang my tablecloths in there.
Here is a link that might be useful:
calliope
15 years agoOhhhhhhhhh the narrow kitchen stairs. Ours had been removed before we bought the place, sadly. Where it once stood is exactly where I am sitting now at the keyboard in the kitchen office. Yes, they were often servant's stairs, especially in Victorians (the affluent era)and in town homes. But kitchen stairs were often the norm in less than fancy farm homes and often the only stairs. The 1890s farmhouse I owned before I moved here was like that. Very narrow, very steep, with no landing. This was a modest, and small house and was built by a gentleman whose family were indigenous, passed for white and didn't move West when white men settled the area. The oldsters in that township filled me in on the house's history and how precious to have found it, because it never went into a book.
In my present 1820s-30s house, the kitchen stairs were not servant's stairs, but the only staircase when the first half of the house was built. It has become obvious to us, that the wealthy merchant/farmer who built this house did it in two stages. The very steep staircase built into the inglenook of the kitchen hearth was part of the original house, a brick two over two. Kitchen /salon down,fireplace in each room....... and two bedrooms up with no hallways. To access the back one, you went through the first one.
A second house, Federal style and almost identical in floor plan, save the doors and windows....... was built as an ell and faces the road, what went through in later years. It has a central foyer and two salons downstairs and two bedrooms of its own up...... again a fireplace in every room. The floor levels of the seperate, but joined houses are on slightly different levels, and the ceilings of a different height between the two halves of the house. Likewise the old section of the house has no basement and the floors sit on hewn logs. The new section has a stone cellar and the beams were logs with bark still on them.
We were priveledged to know an elderly couple down the road, one of whom lived her childhood here and then when they married the gentleman lived here awhile too with her family. Our kitchen stairway disappeared sometime after the 1930s. They used it to access their two rooms in the old section.
victoriandream
15 years agoLove reading your posts! Another secret area is in our butler's pantry or china closet as it's referred to on the original blueprints. Behind one set of lower beadboard cabinet doors is a tiny radiator and a shelf with narrow individual slat boards. We're told that it was used to raise loaves of bread and also as a plate warmer. Now it just keeps my stored soup toureen and a few other goodies nice and warm. If only I had the time to bake bread :-)
bob_cville
15 years agoWe don't have a particularly old house (circa 1974 or so) but I added a "secret" area to my house.
After recently completing a kitchen remodel, the plan was to make a small broom closet outside the kitchen that would open into the living room. However having a normal looking door in that location would have looked out-of-place. So I built and installed a hidden door that looks like a built-in bookcase.
The hardest part was remembering enough math to figure out how much the cabinet needed to slant in at the back of the bookcase so that the bookcase would clear the door frame, and figuring out how to attach the hinges.
{{gwi:1404074}}{{gwi:1404075}}
{{gwi:1404076}}{{gwi:1404077}}
Of course part of the reason for doing this is just that having a hidden door/secret room seemed like a really cool idea.
jilliferd
15 years agoWhat a fun thread! My uncle's farm house had the connection between closets, as a kid it was cool to go through it, but since there were bats in there-a bit creepy. Love the storage behind the panels and the bookcase, too, and the hidden room stories, so Nancy Drew or Trixie Belden isn't it?
We built a hidden storage area into a an upstairs bathroom in our new house. DH put wheels on a free-standing linen cabinet that rolls out to reveal storage behind the tub area, due to the knee walls would have been wasted space. We show everyone so it's not a big 'secret' and store Xmas tree/decor so not too exciting a find either!
Jill
vjrnts
15 years agoWe don't really have a "secret," but as you go up our attic stair (which leads to a room that was once a maid's room and another that used to be bare storage, and is now finished off) there is a small used-to-be window in the wall of the staircase. The glass is gone, and it has been replaced with plywood. Open it up, and there's a little storage area, with a window to the outside opposite. It's the perfect hidey-hole for kids; when I have grandkids, I'll put a bar across the window (the thought of a child tumbling out the second story gives me chills) and clean it up. I don't even store anything in there right now; I don't want to have to move it later!
The picture at the link below shows the stairs and the window; I don't have a picture of the little room itself.
Here is a link that might be useful: Attic Stairs
antiquesilver
15 years agovjrnts, is that the same as a prayer closet? My neighbor's Victorian house has a cubby in a stairwell & that's what they call it; I've never seen the inside of it so I don't know how big it is.
vjrnts
15 years agoantiquesilver, I don't think it is. If you go through the the access window you step down a considerable distance. I think it's just storage space that uses what would otherwise be dead space. The window that used to be in the door and the window in the outside wall just allowed natural light to a staircase the otherwise needed artificial light.
sara_ames_hotmail_com
14 years agoThis is a great thread!
Our bungalow was built in 1913Âno real secret nooks and crannies, but in our guest room (the only original room in the house), there are two closets flanking the fireplace. Above each closet door is an open cubby. I am guessing that this is for more storageÂany ideas, or history as to the purpose of these?kterlep
14 years agoOne explanation for the passageway between the closets can be found at the Harriet Beecher Stowe house (and many others of Victorian build...when Mama and Papa had separate rooms, and often other adults lived in the home (two spinster sisters lived with Harriet). This way, Rev. Calvin Stowe could visit Harriet secretly at night - the sound of the doors opening and the footfall in the halls might betray Calvin and Harriet's romantic activities.
Another explanation is a passage between the nursery and the nursemaid's room, so the rest of the household would not be disturbed by midnight feedings, etc.
Another explanation could be that the rooms were intended to be an "apartment" or suite - perhaps one was a bedroom and one a sitting room or office.
I have a floorplan of the Stowe house but I can't find it right now... :)
salem1772
14 years agoLove this discussion! I grew up in a 1903 home that has been in my family since that time. It has a "hidden" back staircase that connects the upstairs to the butler's pantry downstairs. It also has 2 rooms upstairs that we called "Pack Rooms." I don't know the original intent of these rooms, but we always used them as storage ---- luggage, Christmas decorations, a freezer, old trunks, file cabinets, a safe, etc. Rummaging through one of the pack rooms recently, I found perfectly preserved Ladies Home Journals dating back to WWII! In addition, a part of the floor of the front porch lifts up to reveal the steps leading under the house. We always kept the home canned vegetables stored down there.
paul4x4
14 years agoIts not real secret but here is a view of my 1832 Greek revival with the Widows Watch visible at the peak. Other than that just a few small storage cubbys in the attic and stairways.
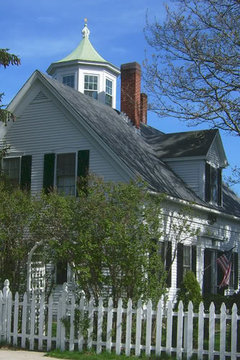
and a windowless room in the basement my daughters called "the Tomb" from the day we saw the house to present.
johnmari
14 years agoIt's not all that secret a space but we have a ca.1900 1 1/2 storey house with deeply angled ceilings. The front bedroom's closet is over the stairs and into the kneewall space so there's this tiny full-height area in front for hanging clothes and then a long (10') triangular "passage" you can only get into by pushing through the hanging clothes, scooching down and walking like a duck. Until 2006 the upstairs just had two largish bedrooms and both had closets like that, and I can imagine kids playing in those little cubbyholes decades ago. (The back bedroom was cut down by half to make a bathroom - this house did not have a full bathroom! - and hallway to a third bedroom PO added on over the mudroom.) Eventually we'd love to recess bookcases and drawers into the kneewall space on the other side of the room to take advantage of that wasted space. It's a little house, the upstairs is only one room wide, and we can use every bit of storage space we can scavenge.
In college I lived in one apartment that was carved out of a Civil War era farmhouse in central Maine. In order to reach one of the bedrooms you had to pull out a hinged section of the kitchen wall with a set of shelves on it - very carefully so everything didn't fall off the shelves, obviously, and my roommate had to be careful to never slam the door! To get to the apartment itself you had to go through the barn, up a set of narrow, rickety stairs to the loft, through the loft to the apartment door, so I guess the entire apartment was a "secret spot". Moving in and out was, in a word, tricky.
goldloriens
14 years agoThis has been so much fun to read! I am trying to redo an old house by myself. The house had been added to several times over the years. My daughters husband found a door up under the house close to the base of the fireplace that goes to a strange little space. I am afraid to go up in there, but he found some old bottles and such there, so someone spent time in that chamber of horrors. There are few things I am afraid of, but that area really spooks me. My attic is stuffed with old stuff, and occasionally we pull some of it out. I was very pleased to discover an old marriage certificate and return it to the very elderly man whose name it bore.
My house is kinda spooky but wonderful. Very solid, but trying to undo 40 years worth of an unskilled do-it-yourselfer's mess is a bit overwhelming at times.
But...I do have a brand new roof!
Cheers everyone.tzmaryg
14 years agoWhen I was child in the late forties, my family moved to to a small farm house with an acre of established truck garden, an acre of various grapes, a large barn, chicken coop, etc. Shortly after we moved in, my mother was cleaning the laundry room part of the basement. She became curious about an odd wooden wall. She located a concealed door. We all heard her shout from the basement, "Good Heavens, there's a still down here!." It did make a great canning cellar.
whammytap
10 years agoCoal chutes are one thing, but have you ever seen an entire coal furnace? Ray Bradbury meets Jules Verne. Newel posts often had compartments inside, traditionally the deed to the house was kept there.
I love odd little rooms and closets with sloped ceilings tucked up under the eaves. My aunt's old farmhouse has plenty of these, along with plumbing for gas lamps and gas wall heaters and a small upstairs room that is completely walled off, accessible only through a removable panel inside a bathroom cabinet. There is another small door (about 2' by 3') in the hall that opens up to reveal...a narrow chasm and the back side of the chimney (there is no longer a fireplace, making it even weirder). Perhaps it once offered some measure of radiant heat to the upstairs? Downstairs, the pocket doors have absolutely gorgeous, embellished cast-iron hardware up inside the wall that you can only see with a flashlight, standing on a ladder.
It seems that tiny doors communicating bedroom closets are not uncommon. My dream house, a 1934 bungalow that I've been coveting for the past 10 years, has this feature.
The 1888 Victorian I grew up in had a servant's staircase that originally had three doors downstairs--one to the parlor, one to outside, and one to the kitchen. My dad closed off what remained of these doors during the initial remodel, so there was a stairway that went nowhere. We used it for storage, including a trap door on the bottom landing that lifted up to reveal a 4'x4' compartment about 18" deep.
Jillian Byers Zaorski
7 years agoI have a 1928 Arts & Crafts style house and there's an odd little storage area under my back porch. There are two little wooden old style doors in the foundation of my back porch. We checked it out and there was a lot of sand and a few pots in there. There is a makeshift floor (looks like someone just laid bricks down but there's no mortar or anything). My hubby is 6 ft and he can get down in there but can't stand up all the way. It's not for coal since I found that in the side of the front porch and it's not a root cellar since I found that in the basement. I have yet to find any other houses with this same feature. My mother thinks the area was for storing gardening tools.
Adrienne
7 years agolast modified: 7 years agoHi, I'm not sure if this comment box refers to any particular posting, but I' like to contact Paul4x4 regarding the photo of his house. I am a freelance publisher in New Zealand and his house is perfect for what we are looking for for a book cover. The book is being done to raise money for our local hospice. If you see this, Paul, or if anyone knows him, could you please email Adrienne on am@ampublishingnz.com - we'd be very grateful. Thanks.
Rudebekia
7 years agoIf you go to his activity page you will see that he has not been on this forum since 2010.
SaltiDawg
7 years agoHe's seemingly still alive and well... his name is Paul Leonard and his Photobucket site is:
I see he has a picture of that house on his Photo Bucket, however i do not know if that puts in the public domain.
I also do not know if that link will allow you to figure out how to contact him.
Hope you succeed.
Rebecca Farzan
last yearWe have a classic circular Art Deco home that a odd room. I believe it was used possibly for storing wood but unsure. The room has access to the outside, which has been bordered up and padlock but we can use it if we wanted to. Here are some photos. We are unsure of what to do with it. Here are photos. 1. Inside 2 outside 3 interior of the room ( same height as the living room.
What do people think and what can we use it for? We live in southern Texas so using the fireplace is non existent. Puzzled as what to do with it?
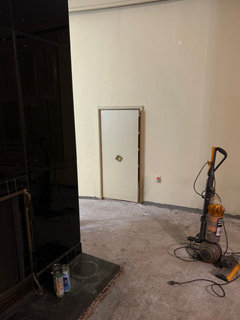
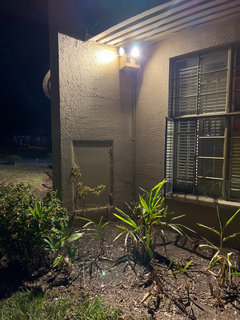

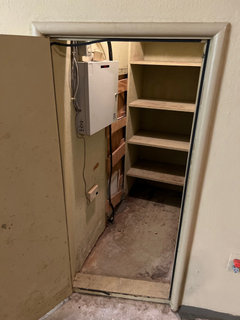
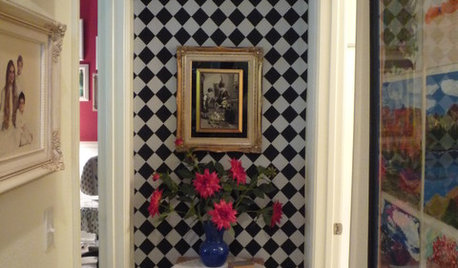
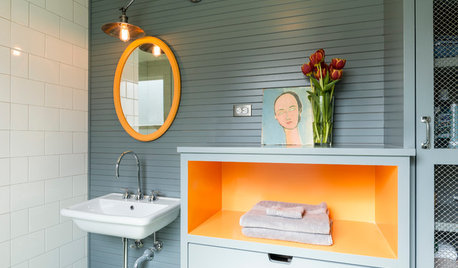
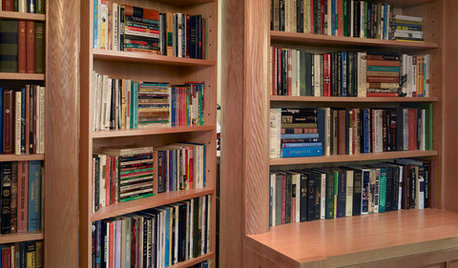
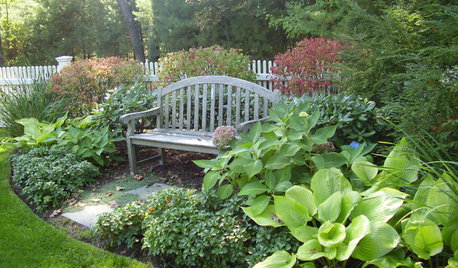
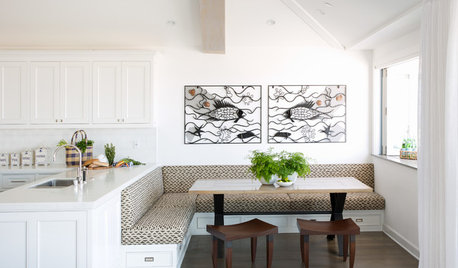
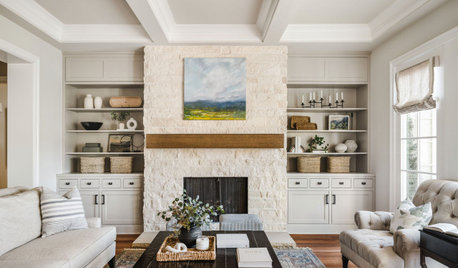
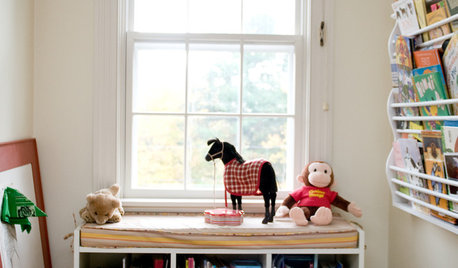
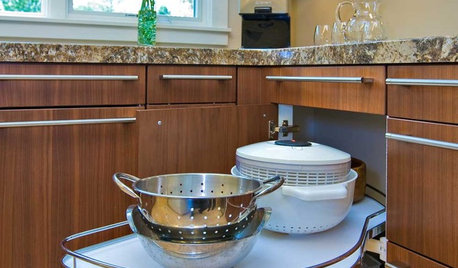
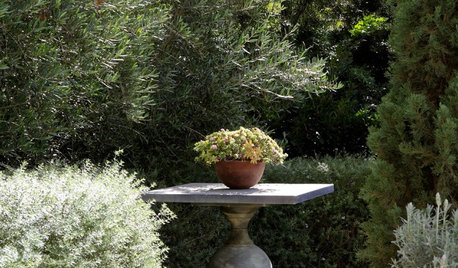






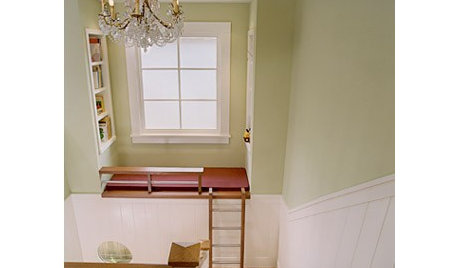



calliope