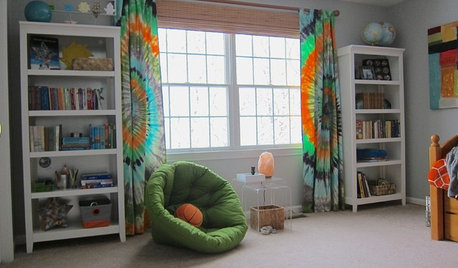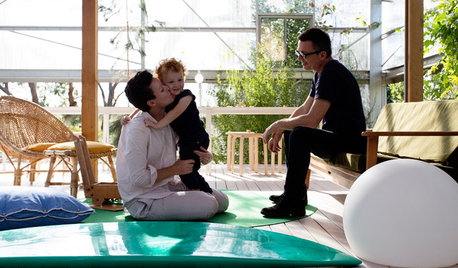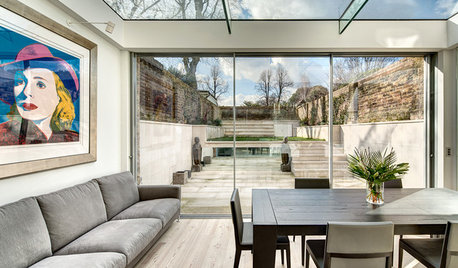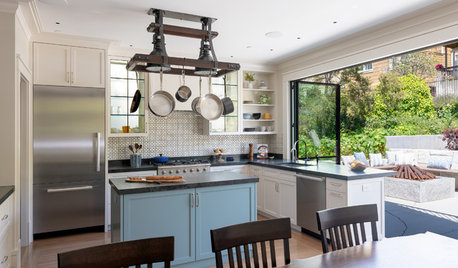Weird Designs/Layouts in Old Houses
worthy
13 years ago
Related Stories

KIDS’ SPACESThis Designer’s Client Was Her 10-Year-Old Son
What do you give a boy with a too-babyish bedroom when he’s approaching double digits? See for yourself
Full Story
KITCHEN DESIGNKitchen Layouts: A Vote for the Good Old Galley
Less popular now, the galley kitchen is still a great layout for cooking
Full Story
HOUZZ TOURSHouzz Tour: A New Layout Opens an Art-Filled Ranch House
Extensive renovations give a closed-off Texas home pleasing flow, higher ceilings and new sources of natural light
Full Story
ADDITIONSWhat an Open-Plan Addition Can Do for Your Old House
Don’t resort to demolition just yet. With a little imagination, older homes can easily be adapted for modern living
Full Story
HOMES AROUND THE WORLDWorld of Design: A House That’s Barely There
A rural Australian home blurs the boundaries between indoors and outdoors, camping and permanence, privacy and transparency
Full Story
HOUZZ TOURSDesign Lessons From a 10-Foot-Wide Row House
How to make a very narrow home open, bright and comfortable? Go vertical, focus on storage, work your materials and embrace modern design
Full Story
KITCHEN MAKEOVERSKitchen of the Week: Old Farmhouse Inspiration and a New Layout
A custom island, a herringbone barn door and wicker pendants lend personality to this North Carolina kitchen
Full Story
UNIVERSAL DESIGNMy Houzz: Universal Design Helps an 8-Year-Old Feel at Home
An innovative sensory room, wide doors and hallways, and other thoughtful design moves make this Canadian home work for the whole family
Full Story
HOMES AROUND THE WORLDHouzz Tour: Luxe Materials and Glass Give an Old House New Life
An unloved Victorian is brought into the 21st century with clever reconfiguring, a pale palette and lots of light
Full Story
TRANSITIONAL HOMESHouzz Tour: Builder Customizes Old House for Modern Family Life
Special touches like indoor-outdoor bar stools, an outdoor kitchen and a rope loft mark this San Francisco home
Full Story









sombreuil_mongrel
worthyOriginal Author
Related Professionals
Bethpage Kitchen & Bathroom Designers · Moraga Kitchen & Bathroom Designers · Palm Harbor Kitchen & Bathroom Designers · Ridgefield Kitchen & Bathroom Designers · Town 'n' Country Kitchen & Bathroom Designers · Waianae Kitchen & Bathroom Designers · Beach Park Kitchen & Bathroom Remodelers · Auburn Kitchen & Bathroom Remodelers · Brentwood Kitchen & Bathroom Remodelers · Honolulu Kitchen & Bathroom Remodelers · Rolling Hills Estates Kitchen & Bathroom Remodelers · Tempe Kitchen & Bathroom Remodelers · Bonney Lake Architects & Building Designers · New River Architects & Building Designers · Syracuse Architects & Building DesignersUser
party_music50
palimpsest
worthyOriginal Author
marcolo
palimpsest