Yet another what style is my house post
rogeraf1
13 years ago
Related Stories
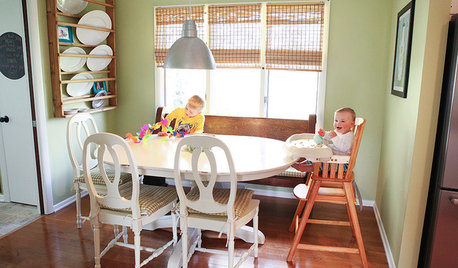
MOVINGSaying Goodbye to One Home and Hello to Another
Honor your past and embrace your future with these ideas for easing the transition during a move
Full Story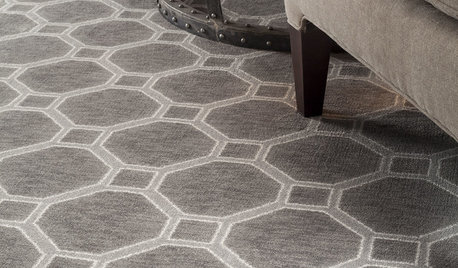
HOUSEKEEPINGDon't Touch Another Stain Before You Read This
Even an innocent swipe with water may cause permanent damage. Here's what to know about how rugs and fabrics react
Full Story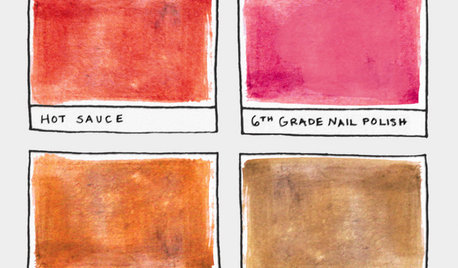
FUN HOUZZ16 Creative Paint Color Names We Haven't Seen — Yet
Someday, the namers of new paint colors will finally run out of ideas. We're here to help
Full Story
HOUSEKEEPINGAnother Independence Day: When Kids Can Do Their Laundry
Set yourself free and give your child a valuable life skill at the same time
Full Story
EVENTSDon't Throw Away Another Household Item Before Reading This
Repair Cafe events around the world enlist savvy volunteers to fix broken lamps, bicycles, electronics, small appliances, clothing and more
Full Story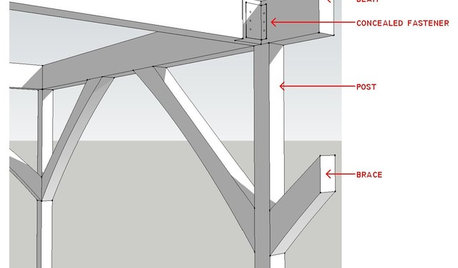
REMODELING GUIDESKnow Your House: Post and Beam Construction Basics
Learn about this simple, direct and elegant type of wood home construction that allows for generous personal expression
Full Story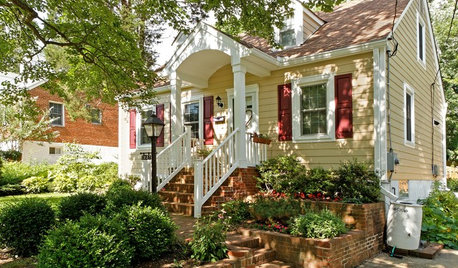
ARCHITECTURERoots of Style: Do You Live in a Minimalist Traditional House?
Cottages, bungalows, farmhouses ... whatever you call them, houses in this style share several characteristics. See how many your house has
Full Story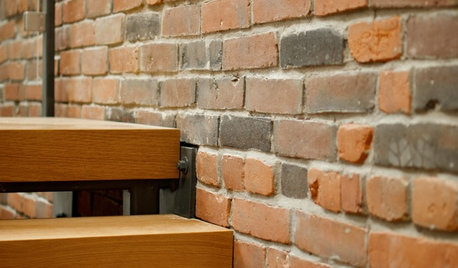
BRICKGreat Materials: Common Brick Stacks Up Style
So basic and yet so incredibly versatile, bricks can dress home exteriors, walls, roofs and more. Here's how to bring out their best
Full Story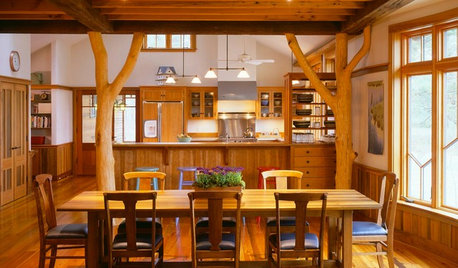
KITCHEN DESIGNOpening the Kitchen? Make the Most of That Support Post
Use a post to add architectural interest, create a focal point or just give your open kitchen some structure
Full Story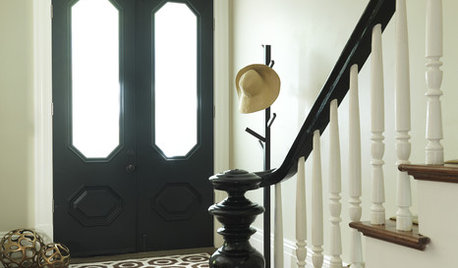
ENTRYWAYSGrand Entry Elements: Newel Posts Past and Present
They once spoke to wealth and class, but newel posts today say more about individual style
Full StoryMore Discussions










columbusguy1
User
Related Professionals
Amherst Kitchen & Bathroom Designers · Clarksburg Kitchen & Bathroom Designers · Kalamazoo Kitchen & Bathroom Designers · Knoxville Kitchen & Bathroom Designers · Ossining Kitchen & Bathroom Designers · Piedmont Kitchen & Bathroom Designers · Rancho Mirage Kitchen & Bathroom Designers · South Sioux City Kitchen & Bathroom Designers · Forest Hill Kitchen & Bathroom Remodelers · Idaho Falls Kitchen & Bathroom Remodelers · Saint Augustine Kitchen & Bathroom Remodelers · South Jordan Kitchen & Bathroom Remodelers · Ferry Pass Architects & Building Designers · Glens Falls Architects & Building Designers · Saint James Architects & Building Designersslateberry
rogeraf1Original Author
columbusguy1
rogeraf1Original Author
rogeraf1Original Author
User
columbusguy1
civ_IV_fan
antiquesilver
civ_IV_fan
antiquesilver
rogeraf1Original Author
civ_IV_fan
columbusguy1
rogeraf1Original Author
civ_IV_fan
rogeraf1Original Author
columbusguy1