Identify the architectural style of my house please.
mrwinkle
11 years ago
Related Stories
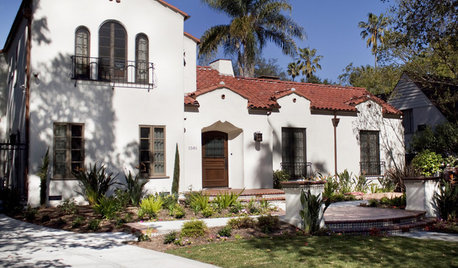
ROOTS OF STYLEClues to Your Home's Architectural History
Use this quick guide to design themes to identify the era and style of your house's details
Full Story
SUMMER GARDENINGHouzz Call: Please Show Us Your Summer Garden!
Share pictures of your home and yard this summer — we’d love to feature them in an upcoming story
Full Story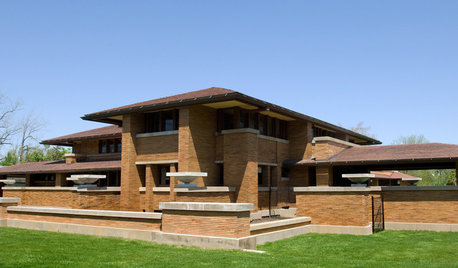
ARCHITECTURERoots of Style: Prairie Architecture Ushers In Modern Design
Twentieth-century Midwestern architects gave us broad-shouldered homes inspired by the landscape and modern times
Full Story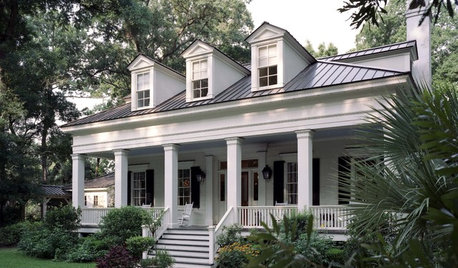
TRADITIONAL ARCHITECTURERoots of Style: Classical Details Flourish in 21st-Century Architecture
Columns, friezes, cornices ... if your home has features like these, it may have been influenced by ancient designs
Full Story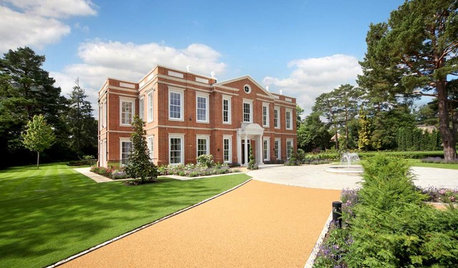
ARCHITECTUREExploring Architecture: Discover the Secrets of Georgian Style
What gives a Georgian property its distinctive character? Take a look at the features that mark this architectural era in Britain and beyond
Full Story
ARCHITECTURERoots of Style: Where Did Your House Get Its Look?
Explore the role of architectural fashions in current designs through 5 home styles that bridge past and present
Full Story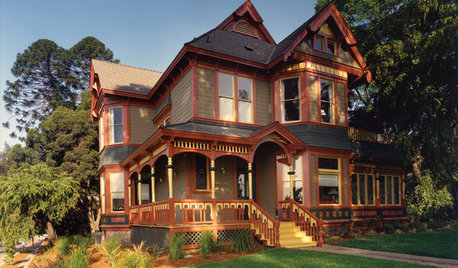
ARCHITECTURERoots of Style: Does Your House Have a Medieval Heritage?
Look to the Middle Ages to find where your home's steeply pitched roof, gables and more began
Full Story
HOUSEPLANTSMother-in-Law's Tongue: Surprisingly Easy to Please
This low-maintenance, high-impact houseplant fits in with any design and can clear the air, too
Full Story
BEFORE AND AFTERSMore Room, Please: 5 Spectacularly Converted Garages
Design — and the desire for more space — turns humble garages into gracious living rooms
Full Story
DECORATING GUIDESPlease Touch: Texture Makes Rooms Spring to Life
Great design stimulates all the senses, including touch. Check out these great uses of texture, then let your fingers do the walking
Full StoryMore Discussions







columbusguy1
sombreuil_mongrel
Related Professionals
Lebanon Home Remodeling · Hershey Kitchen & Bathroom Designers · Ridgewood Kitchen & Bathroom Designers · Adelphi Kitchen & Bathroom Remodelers · 93927 Kitchen & Bathroom Remodelers · Avondale Kitchen & Bathroom Remodelers · Channahon Kitchen & Bathroom Remodelers · Deerfield Beach Kitchen & Bathroom Remodelers · Elk Grove Village Kitchen & Bathroom Remodelers · Glendale Kitchen & Bathroom Remodelers · Payson Kitchen & Bathroom Remodelers · Red Bank Kitchen & Bathroom Remodelers · Warren Kitchen & Bathroom Remodelers · Hawthorne Kitchen & Bathroom Remodelers · Bell Gardens Architects & Building DesignersVictoriaElizabeth
civ_IV_fan
renovator8
Ina Plassa_travis
mrwinkleOriginal Author
weedyacres
slateberry
southerncanuck
mrwinkleOriginal Author
TPopArt
lizzie_nh
old_house_j_i_m
lauriekay1958