Wood siding
gardeningmomof5
11 years ago
Related Stories
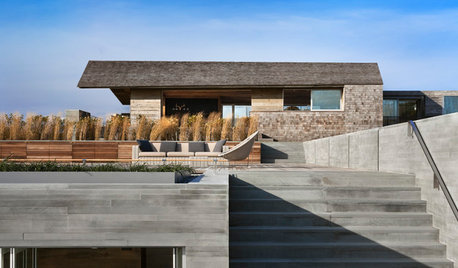
MATERIALSDesign Workshop: Natural Wood Siding Minus the Maintenance
No need to worry about upkeep when you choose wood that embraces weathering
Full Story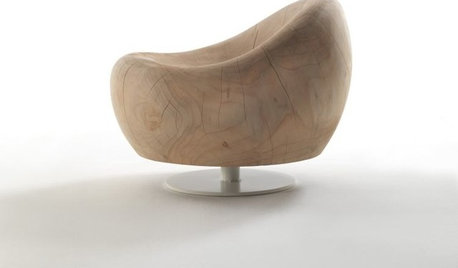
DECORATING GUIDESOn Trend: Embrace Natural Wood's Playful Side, European Style
Capture a whimsical air with German and Italian wooden furniture done up in lighthearted designs
Full Story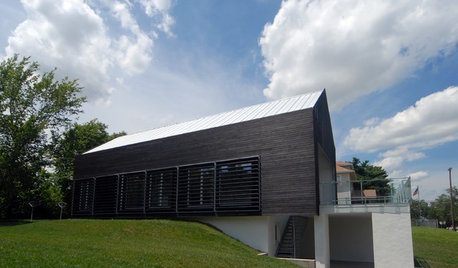
REMODELING GUIDES'Yakisugi-ita' Is Setting the Siding World on Fire
Exterior wood siding created by a Japanese burning technique is now alighting in the Western world
Full Story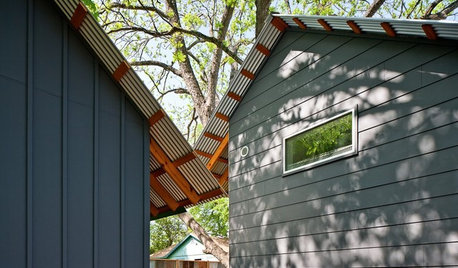
REMODELING GUIDESFiber Cement Siding Takes a Front Seat
Not just a wood or vinyl substitute, fiber cement is a stellar siding choice in its own right for modern home exteriors
Full Story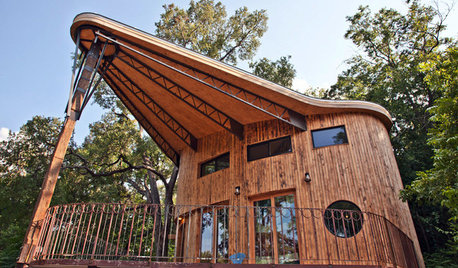
HOUZZ TOURSMy Houzz: A Reclaimed Wood House Rises From the Trees
Scorched siding, thoughtfully repurposed furnishings and a connection to both family and nature shine in this designer's new build
Full Story
LOFTSEnjoy the Warm Side of Loft Living
Industrial Spaces Cozy Up With Wood, Seagrass and Touches of Luxe
Full Story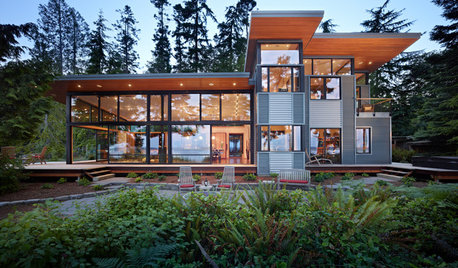
HOUZZ TOURSHouzz Tour: Natural Meets Industrial in a Canal-Side Washington Home
Wood and steel mix with copious glass in a contemporary new build that seamlessly transitions to the outdoors
Full Story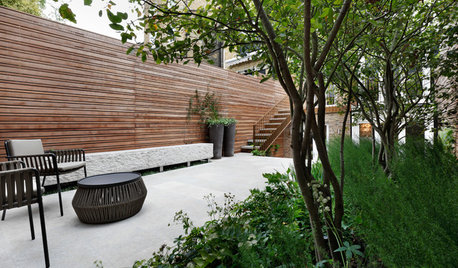
URBAN GARDENSIn London, a Crowded Patch of Grass Becomes a Patio for Entertaining
A chic combo of wood siding, clever plantings and lots of elegant sandstone transforms a plain garden into a stylish space
Full Story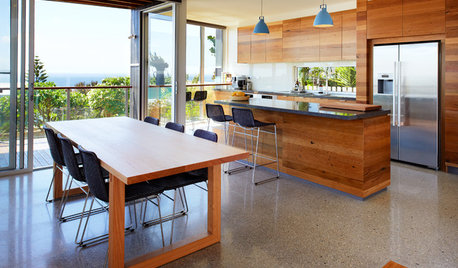
CONTEMPORARY HOMESHouzz Tour: At Home With a Stunning View
Wood siding and contemporary features combine to create a family’s dream home in Sydney
Full Story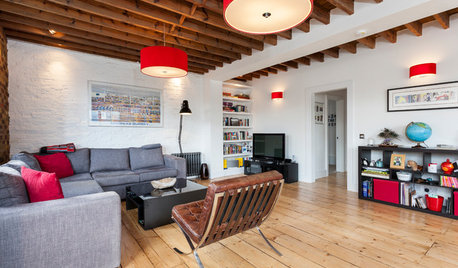
LOFTSMy Houzz: Ronnie Wood’s Old Art Studio Gets a Makeover
Check out this contemporary update of a former factory flat that survived World War II bombs and use by a member of The Rolling Stones
Full StoryMore Discussions









akamainegrower
sombreuil_mongrel
Related Professionals
Hillsboro Kitchen & Bathroom Designers · Oneida Kitchen & Bathroom Designers · Alpine Kitchen & Bathroom Remodelers · Andover Kitchen & Bathroom Remodelers · Beaverton Kitchen & Bathroom Remodelers · Chicago Ridge Kitchen & Bathroom Remodelers · Eureka Kitchen & Bathroom Remodelers · Port Angeles Kitchen & Bathroom Remodelers · Port Orange Kitchen & Bathroom Remodelers · Rancho Cordova Kitchen & Bathroom Remodelers · Shaker Heights Kitchen & Bathroom Remodelers · American Fork Architects & Building Designers · Ann Arbor Architects & Building Designers · Auburn Hills Architects & Building Designers · Fort Lewis Architects & Building Designersgardeningmomof5Original Author
akamainegrower
akamainegrower
gardeningmomof5Original Author
columbusguy1
millworkman
gardeningmomof5Original Author
columbusguy1
alfalfa58