Overwelmed - Kitchen project
lannegreenelag
15 years ago
Related Stories
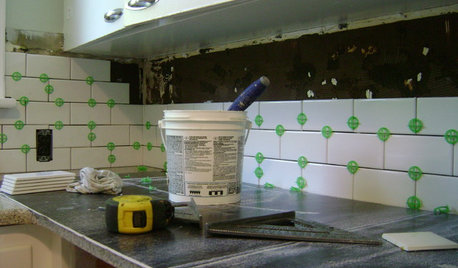
MOST POPULAR19 Kitchen Projects Every Homeowner Should Know About
Could your kitchen use a new sink, a backsplash, updated hardware, better organization, a good cleaning? Here's how to get started
Full Story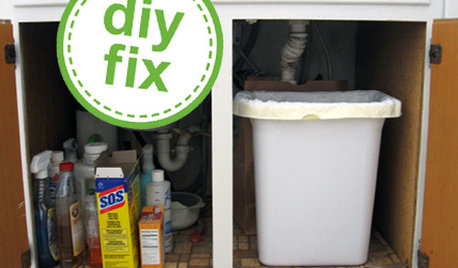
KITCHEN DESIGNQuick Project: Brighten the Space Under Your Kitchen Sink
Give yourself a lift with a refreshed place for your kitchen cleaning supplies
Full Story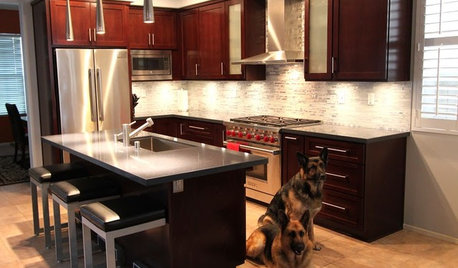
BEFORE AND AFTERSReader Project: California Kitchen Joins the Dark Side
Dark cabinets and countertops replace peeling and cracking all-white versions in this sleek update
Full Story
MOST POPULARHow to Reface Your Old Kitchen Cabinets
Find out what’s involved in updating your cabinets by refinishing or replacing doors and drawers
Full Story
WORKING WITH PROSWhat to Know About Working With a Custom Cabinetmaker
Learn the benefits of going custom, along with possible projects, cabinetmakers’ pricing structures and more
Full Story
KITCHEN DESIGNUltimate Storage Solution for Your Measuring Cups
Tired of losing your measuring cups and spoons? This DIY kitchen-organizing trick will keep them all right at hand
Full Story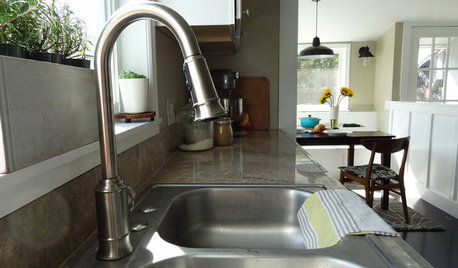
DIY PROJECTSHow to Replace Your Kitchen Faucet
Swap out an old faucet to give your kitchen a new look — it's a DIY project even a beginner can do
Full Story
GREAT HOME PROJECTSHow to Get a Pizza Oven for the Patio
New project for a new year: Light a fire under plans for an outdoor oven and claim the best pizza in town
Full Story
GREAT HOME PROJECTSHow to Add Toe Kick Drawers for More Storage
Great project: Install low-lying drawers in your kitchen or bath to hold step stools, pet bowls, linens and more
Full Story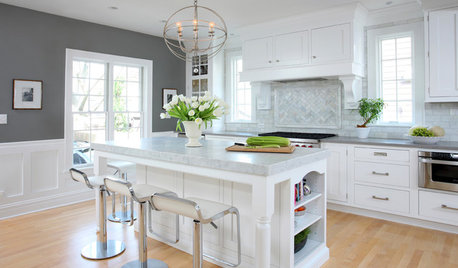
KITCHEN DESIGNHow to Add a Kitchen Backsplash
Great project: Install glass, tile or another decorative material for a gorgeous and protective backsplash
Full Story







bulldinkie
worthy
Related Professionals
Ballenger Creek Kitchen & Bathroom Designers · Queen Creek Kitchen & Bathroom Designers · Terryville Kitchen & Bathroom Designers · Charlottesville Kitchen & Bathroom Remodelers · Key Biscayne Kitchen & Bathroom Remodelers · Pueblo Kitchen & Bathroom Remodelers · South Park Township Kitchen & Bathroom Remodelers · Toms River Kitchen & Bathroom Remodelers · Vashon Kitchen & Bathroom Remodelers · Plant City Kitchen & Bathroom Remodelers · Anchorage Architects & Building Designers · Enterprise Architects & Building Designers · Providence Architects & Building Designers · Royal Palm Beach Architects & Building Designers · Wauconda Architects & Building Designerskimcoco
lannegreenelagOriginal Author
powermuffin
acc0406
worldmom