What kind of house do I have?? posting pic's
Blondee_in_CT
19 years ago
Related Stories

LIFEThe Polite House: How Can I Kindly Get Party Guests to Use Coasters?
Here’s how to handle the age-old entertaining conundrum to protect your furniture — and friendships
Full Story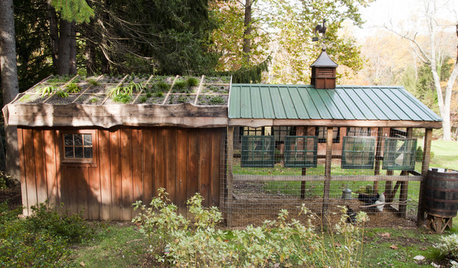
FARM YOUR YARDHouzz Call: Show Us Your One-of-a-Kind Chicken Coops
Do you have a fun or stylish backyard shelter for your feathered friends? Post your pictures and stories in the Comments!
Full Story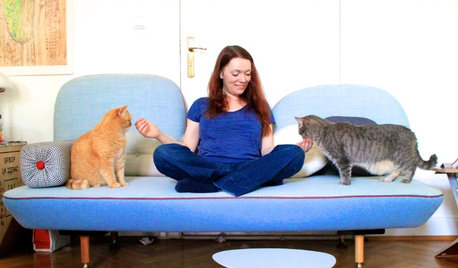
PETSWorld of Design: Pampered Pets and Their 10 One-of-a-Kind Homes
Fall in love with these critters and their clever living spaces, from a cat playground in France to a chicken house in the U.S.
Full Story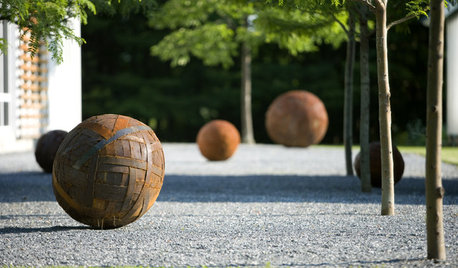
LANDSCAPE DESIGNWhat Kind of Gardener Are You? Find Your Archetype
Pick from our descriptions to create a garden that matches your personality and tells your story
Full Story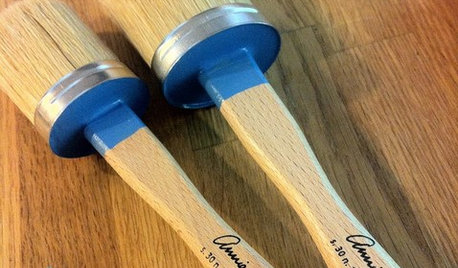
PRODUCT PICKSGuest Picks: Handy Finds for Painting Projects of All Kinds
Make over rooms and furniture more easily and with better results with the right paint and gear
Full Story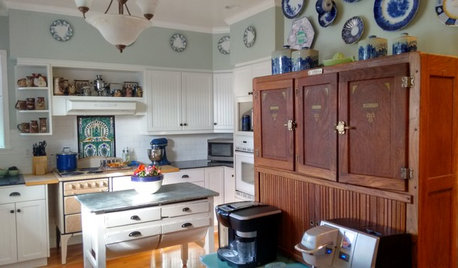
KITCHEN DESIGNKitchen Recipes: Secret Ingredients of 5 One-of-a-Kind Cooking Spaces
Learn what went into these cooks’ kitchens — and what comes out of them
Full Story
GARDENING GUIDESWhat Kind of Roses Should You Grow?
Want to add the beauty of roses to your garden? Find out which ones, from old-fashioned to modern, are right for you
Full Story
KITCHEN DESIGNPopular Cabinet Door Styles for Kitchens of All Kinds
Let our mini guide help you choose the right kitchen door style
Full Story
PAINTINGBulletproof Decorating: How to Pick the Right Kind of Paint
Choose a paint with some heft and a little sheen for walls and ceilings with long-lasting good looks. Here are some getting-started tips
Full Story
KITCHEN APPLIANCESLove to Cook? You Need a Fan. Find the Right Kind for You
Don't send budget dollars up in smoke when you need new kitchen ventilation. Here are 9 top types to consider
Full Story









schoolhouse_gw
housekeeping
Related Professionals
Corcoran Kitchen & Bathroom Designers · Bethpage Kitchen & Bathroom Designers · Clute Kitchen & Bathroom Designers · Commerce City Kitchen & Bathroom Designers · Freehold Kitchen & Bathroom Designers · La Verne Kitchen & Bathroom Designers · Salmon Creek Kitchen & Bathroom Designers · Franconia Kitchen & Bathroom Remodelers · Idaho Falls Kitchen & Bathroom Remodelers · Kendale Lakes Kitchen & Bathroom Remodelers · Tulsa Kitchen & Bathroom Remodelers · Shaker Heights Kitchen & Bathroom Remodelers · Bull Run Architects & Building Designers · Corpus Christi Architects & Building Designers · Fayetteville Architects & Building DesignersHomeMaker
Blondee_in_CTOriginal Author
schoolhouse_gw
kframe19
chloecat
rosethornil
rosethornil
rosethornil
rosethornil
kframe19
schoolhouse_gw
Blondee_in_CTOriginal Author
Blondee_in_CTOriginal Author
chloecat
rosethornil
Blondee_in_CTOriginal Author
Pipersville_Carol
Blondee_in_CTOriginal Author
rosethornil
alisande
Blondee_in_CTOriginal Author
DruidClark
mr.man