What style do you think this house is?
word_doc
10 years ago
Related Stories
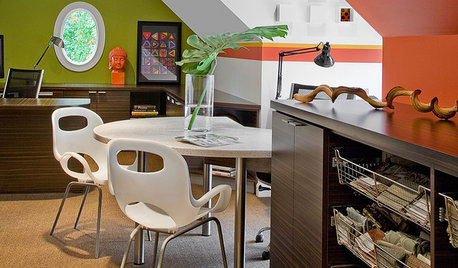
DECORATING GUIDESPro to Pro: Learn Your Client’s Thinking Style
Knowing how someone thinks can help you determine the best way to conduct an interior design presentation
Full Story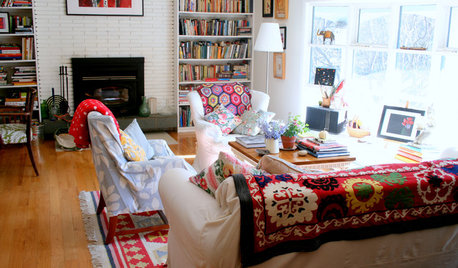
COTTAGE STYLEDecorating a Cottage? Think Flea Market Style
Hit up swap meets and junk shops for furniture that’s comfortable, beautiful and full of stories
Full Story
MODERN ARCHITECTUREBuilding on a Budget? Think ‘Unfitted’
Prefab buildings and commercial fittings help cut the cost of housing and give you a space that’s more flexible
Full Story
HOUZZ TOURSHouzz Tour: Visit a Forward Thinking Family Complex
Four planned structures on a double lot smartly make room for the whole family or future renters
Full Story
ARCHITECTUREThink Like an Architect: How to Pass a Design Review
Up the chances a review board will approve your design with these time-tested strategies from an architect
Full Story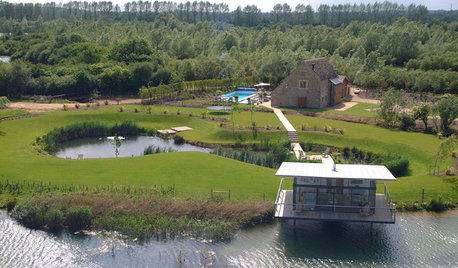
MODERN ARCHITECTUREHouzz Tour: Creative Thinking Yields a Lakefront 'Living Room'
Careful planning leads to a new structure and location for a stellar view
Full Story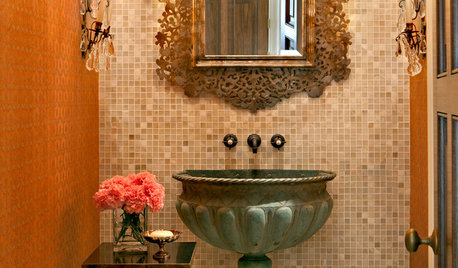
DECORATING GUIDESFor Your Next Sink, Think Unique
Any kind of vessel can do the trick — from buckets to barrels, outsized shells to old-fashioned washers
Full Story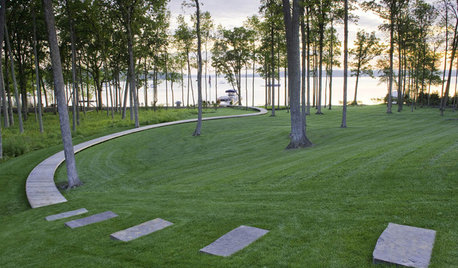
ARCHITECTUREThink Like an Architect: Know Your Homesite for a Great Design
Learn how to approach a building site the way professionals do — considering everything in sight
Full StoryMore Discussions






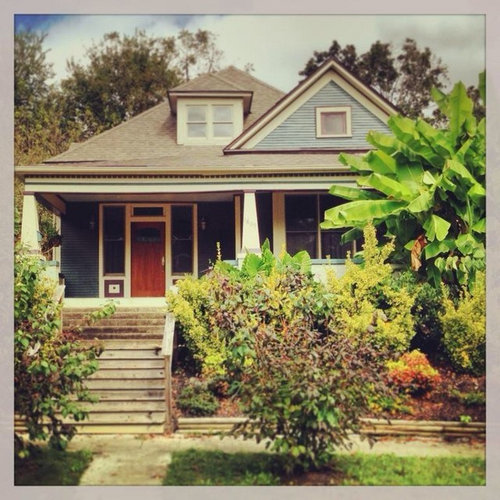
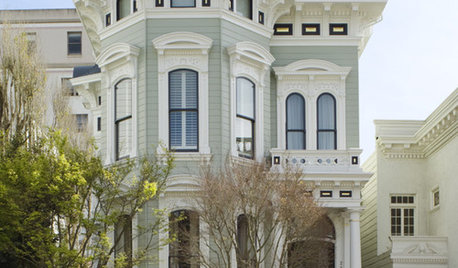
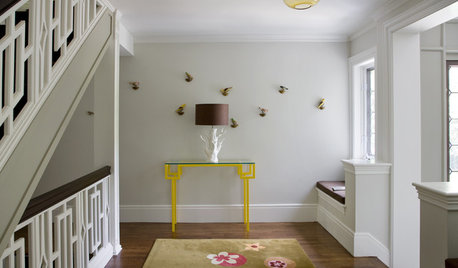



vjrnts
jmc01
Related Professionals
Mount Prospect Kitchen & Bathroom Designers · Portland Kitchen & Bathroom Designers · Springfield Kitchen & Bathroom Designers · Saint Charles Kitchen & Bathroom Designers · Artondale Kitchen & Bathroom Remodelers · Avondale Kitchen & Bathroom Remodelers · New Port Richey East Kitchen & Bathroom Remodelers · Oceanside Kitchen & Bathroom Remodelers · Omaha Kitchen & Bathroom Remodelers · Rancho Cordova Kitchen & Bathroom Remodelers · Superior Kitchen & Bathroom Remodelers · Turlock Kitchen & Bathroom Remodelers · Vienna Kitchen & Bathroom Remodelers · Eufaula Kitchen & Bathroom Remodelers · Spring Valley Architects & Building Designerslsst
liriodendron
sombreuil_mongrel
word_docOriginal Author
word_docOriginal Author
graywings123
word_docOriginal Author
word_docOriginal Author
word_docOriginal Author
sombreuil_mongrel
lazy_gardens
Cedarlanebungalow