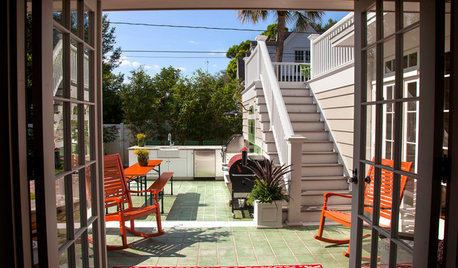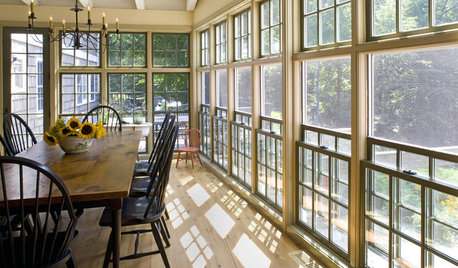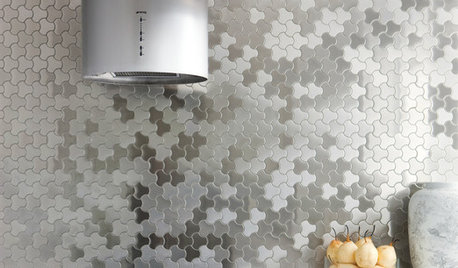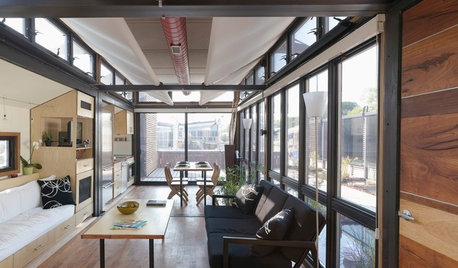Heat loss where ceilings/walls meet
amyspaetzle262
14 years ago
Related Stories

FLOORSIs Radiant Heating or Cooling Right for You?
Questions to ask before you go for one of these temperature systems in your floors or walls (yes, walls)
Full Story
CONTEMPORARY HOMESHouzz Tour: Where ’60s London and Texas Style Meet
A midcentury ranch house’s architecture and a couple’s English and Lone Star State backgrounds come into play in a spirited renovation
Full Story
KITCHEN OF THE WEEKKitchen of the Week: Where Indoor and Outdoor Living Meet
A remodel of a 1923 Florida kitchen adds a large island, bold color and a connection to a new outdoor cooking and dining space
Full Story
HOMES AROUND THE WORLDMy Houzz: Where Palm Springs Meets Gum Trees
A love of midcentury design and a knack for renovating lead this family to a 1960s gem on the outskirts of Melbourne
Full Story
HOUSEKEEPINGLower Your Heating Bills With Some Simple Weather Stripping
Plug the holes in your house this winter to make sure cold air stays where it belongs: outside
Full Story
REMODELING GUIDESWhere to Splurge, Where to Save in Your Remodel
Learn how to balance your budget and set priorities to get the home features you want with the least compromise
Full Story
DECORATING GUIDESBling Where It’s Least Expected
Give your interior some sparkle and shine with metal tiles on a backsplash, shower or floor
Full Story
GREEN BUILDINGInsulation Basics: Heat, R-Value and the Building Envelope
Learn how heat moves through a home and the materials that can stop it, to make sure your insulation is as effective as you think
Full Story
GREAT HOME PROJECTSHow to Add a Radiant Heat System
Enjoy comfy, consistent temperatures and maybe even energy savings with hydronic heating and cooling
Full Story
ARCHITECTUREMeet the Next Generation of Incredibly Adaptable Homes
Move a wall or an entire kitchen if you please. These homes scale down and switch it up with ease as needs change
Full StoryMore Discussions










worthy
energy_rater_la
Related Professionals
Clute Kitchen & Bathroom Designers · Ramsey Kitchen & Bathroom Designers · Redmond Kitchen & Bathroom Designers · Southampton Kitchen & Bathroom Designers · Town 'n' Country Kitchen & Bathroom Designers · East Tulare County Kitchen & Bathroom Remodelers · Feasterville Trevose Kitchen & Bathroom Remodelers · Grain Valley Kitchen & Bathroom Remodelers · 20781 Kitchen & Bathroom Remodelers · Pueblo Kitchen & Bathroom Remodelers · Rancho Cordova Kitchen & Bathroom Remodelers · Forest Hills Kitchen & Bathroom Remodelers · Bonney Lake Architects & Building Designers · Central Islip Architects & Building Designers · Holtsville Architects & Building Designershomebound
blackcats13
amyspaetzle262Original Author
worthy
brickeyee
energy_rater_la
worthy
amyspaetzle262Original Author