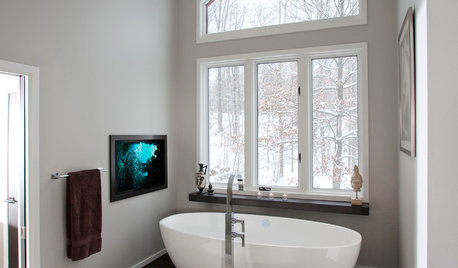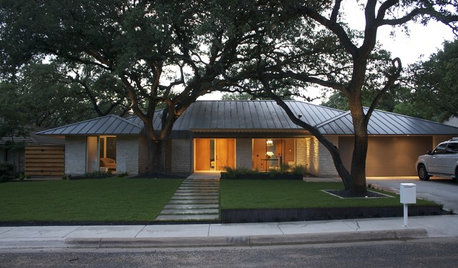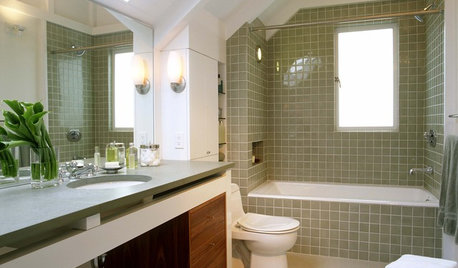bathroom ventilation across stairs?
acc0406
14 years ago
Related Stories

BEFORE AND AFTERS7 Dramatic Bathroom Makeovers Across All Styles
You'll be amazed at these bathroom transformations, spanning different design tastes, budgets and remodeling approaches
Full Story
ARCHITECTURERoots of Style: Ranch Architecture Roams Across the U.S.
Great remodeling potential and generously spaced sites make ranch homes ever popular. Is one of the many variations right for you?
Full Story
BATHROOM COLOR8 Ways to Spruce Up an Older Bathroom (Without Remodeling)
Mint tiles got you feeling blue? Don’t demolish — distract the eye by updating small details
Full Story
KITCHEN DESIGNHow to Choose the Right Hood Fan for Your Kitchen
Keep your kitchen clean and your home's air fresh by understanding all the options for ventilating via a hood fan
Full Story
BATHROOM DESIGNA Designer Shares Her Master-Bathroom Wish List
She's planning her own renovation and daydreaming about what to include. What amenities are must-haves in your remodel or new build?
Full Story
HOUZZ TOURSHouzz Tour: A Seattle Home Reaches for High Sustainability
Tapping into rainwater, sunlight and natural ventilation, a Washington state home gets both green cred and a gorgeous look
Full Story
BATHROOM DESIGN12 Things to Consider for Your Bathroom Remodel
Maybe a tub doesn’t float your boat, but having no threshold is a no-brainer. These points to ponder will help you plan
Full Story
BATHROOM VANITIESShould You Have One Sink or Two in Your Primary Bathroom?
An architect discusses the pros and cons of double vs. solo sinks and offers advice for both
Full Story
BATHROOM DESIGNConvert Your Tub Space to a Shower — the Planning Phase
Step 1 in swapping your tub for a sleek new shower: Get all the remodel details down on paper
Full Story
BATHROOM WORKBOOK5 Ways With a 5-by-8-Foot Bathroom
Look to these bathroom makeovers to learn about budgets, special features, splurges, bargains and more
Full Story









macv
Related Professionals
Brownsville Kitchen & Bathroom Designers · Cuyahoga Falls Kitchen & Bathroom Designers · Palm Harbor Kitchen & Bathroom Designers · West Virginia Kitchen & Bathroom Designers · North Druid Hills Kitchen & Bathroom Remodelers · Holden Kitchen & Bathroom Remodelers · Fairland Kitchen & Bathroom Remodelers · Glen Carbon Kitchen & Bathroom Remodelers · Overland Park Kitchen & Bathroom Remodelers · Paducah Kitchen & Bathroom Remodelers · San Juan Capistrano Kitchen & Bathroom Remodelers · Schiller Park Kitchen & Bathroom Remodelers · Vancouver Kitchen & Bathroom Remodelers · Palos Verdes Estates Architects & Building Designers · Yeadon Architects & Building Designers