need help with window sizes
kelvance
12 years ago
Featured Answer
Sort by:Oldest
Comments (18)
renovator8
12 years agoRelated Professionals
Queen Creek Kitchen & Bathroom Designers · Fort Washington Kitchen & Bathroom Remodelers · Fremont Kitchen & Bathroom Remodelers · Luling Kitchen & Bathroom Remodelers · Santa Fe Kitchen & Bathroom Remodelers · Sioux Falls Kitchen & Bathroom Remodelers · Southampton Kitchen & Bathroom Remodelers · Trenton Kitchen & Bathroom Remodelers · Palestine Kitchen & Bathroom Remodelers · Bayshore Gardens Architects & Building Designers · Bonney Lake Architects & Building Designers · Brushy Creek Architects & Building Designers · Fayetteville Architects & Building Designers · Johnson City Architects & Building Designers · Wauconda Architects & Building Designerskelvance
12 years agocolumbusguy1
12 years agorenovator8
12 years agokelvance
12 years agocolumbusguy1
12 years agomillworkman
12 years agokelvance
12 years agocolumbusguy1
12 years agorenovator8
12 years agorenovator8
12 years agokelvance
12 years agosombreuil_mongrel
12 years agoks_toolgirl
12 years agokelvance
12 years agoks_toolgirl
12 years agokelvance
12 years ago
Related Stories
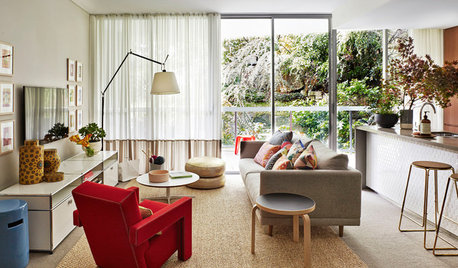
DECORATING GUIDESSize Up the Right Area Rug for Your Room
The size of a rug can make an important difference to the feel of a room. Here are some tips to help you make the right choice
Full Story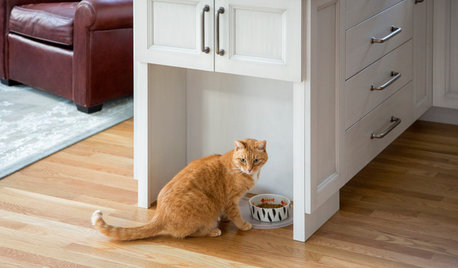
KITCHEN DESIGNRelocated Colonial Kitchen More Than Doubles in Size
Putting the kitchen in a central location allows for a big boost in square footage and helps better connect it with other living spaces
Full Story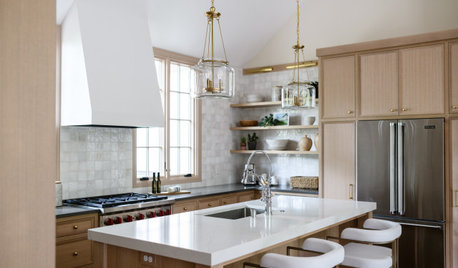
KITCHEN DESIGNHow to Choose a Kitchen Sink Size
Bigger isn’t necessarily better. Here’s how to pick the right size sink for your kitchen, needs and budget
Full Story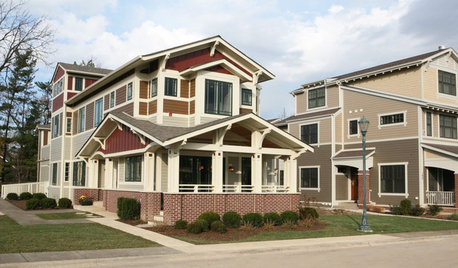
REMODELING GUIDESTour Sarah Susanka's Newest Right-Sized House
Get ideas for neighbor-friendly, efficient home design from best-selling author's latest project near Chicago
Full Story
HOUZZ TOURSHouzz Tour: Pint-Size Cabin in Rural Canada
An ecofriendly and cost-effective house smaller than 300 square feet offers a fresh start
Full Story
REMODELING GUIDESHow to Size Interior Trim for a Finished Look
There's an art to striking an appealing balance of sizes for baseboards, crown moldings and other millwork. An architect shares his secrets
Full Story
REMODELING GUIDESKey Measurements for a Dream Bedroom
Learn the dimensions that will help your bed, nightstands and other furnishings fit neatly and comfortably in the space
Full Story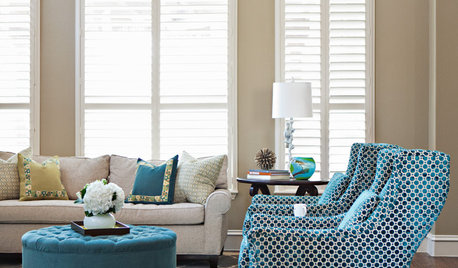
DECORATING GUIDESThe Size Has It: Play With Proportions to Bring Energy to Rooms
Rooms missing a certain oomph? Change up sizes and shapes to add life and depth while keeping the look balanced
Full Story
DIY PROJECTSMake Your Own Barn-Style Door — in Any Size You Need
Low ceilings or odd-size doorways are no problem when you fashion a barn door from exterior siding and a closet track
Full Story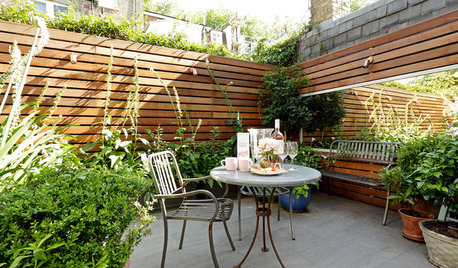
CONTAINER GARDENSPocket Gardens, Pint-Size Patios and Urban Backyards
A compact outdoor space can be a beautiful garden room with the right mix of plantings, furniture and creativity
Full Story






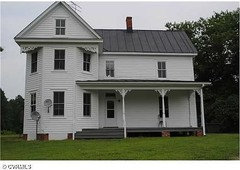
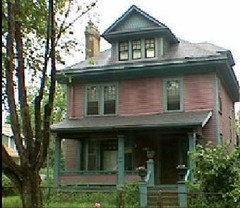

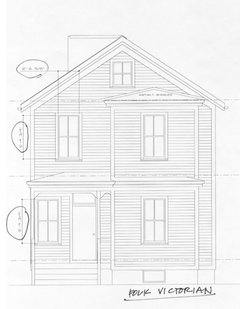



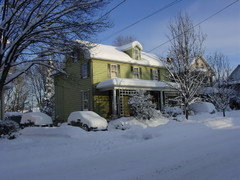





sombreuil_mongrel