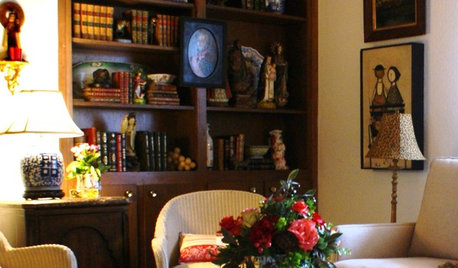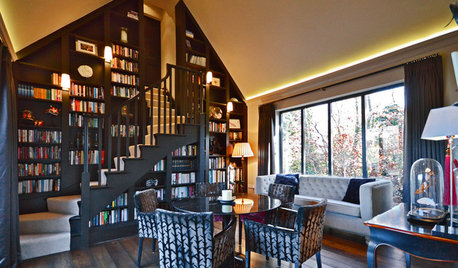Help with a 1922 bungalow kitchen with built-in
jac0404
15 years ago
Related Stories

Storage Help for Small Bedrooms: Beautiful Built-ins
Squeezed for space? Consider built-in cabinets, shelves and niches that hold all you need and look great too
Full Story
KITCHEN DESIGNHere's Help for Your Next Appliance Shopping Trip
It may be time to think about your appliances in a new way. These guides can help you set up your kitchen for how you like to cook
Full Story
HOUZZ TOURSMy Houzz: Online Finds Help Outfit This Couple’s First Home
East Vancouver homeowners turn to Craigslist to update their 1960s bungalow
Full Story
BATHROOM MAKEOVERSRoom of the Day: See the Bathroom That Helped a House Sell in a Day
Sophisticated but sensitive bathroom upgrades help a century-old house move fast on the market
Full Story
KITCHEN DESIGNKey Measurements to Help You Design Your Kitchen
Get the ideal kitchen setup by understanding spatial relationships, building dimensions and work zones
Full Story
STORAGEDownsizing Help: Shelve Your Storage Woes
Look to built-in, freestanding and hanging shelves for all the display and storage space you need in your smaller home
Full Story
TRANSITIONAL HOMESHouzz Tour: 3-Story Design Extends a Bungalow’s Living Space
A couple stays within an approved footprint and gets more room by adding a basement and a loft to a new home’s design
Full Story
BEFORE AND AFTERSKitchen of the Week: Bungalow Kitchen’s Historic Charm Preserved
A new design adds function and modern conveniences and fits right in with the home’s period style
Full Story
SMALL SPACESDownsizing Help: Think ‘Double Duty’ for Small Spaces
Put your rooms and furnishings to work in multiple ways to get the most out of your downsized spaces
Full Story
ARCHITECTUREHouse-Hunting Help: If You Could Pick Your Home Style ...
Love an open layout? Steer clear of Victorians. Hate stairs? Sidle up to a ranch. Whatever home you're looking for, this guide can help
Full StoryMore Discussions










lucy
jac0404Original Author
Related Professionals
Arcadia Kitchen & Bathroom Designers · Bonita Kitchen & Bathroom Designers · Euclid Kitchen & Bathroom Designers · San Jose Kitchen & Bathroom Designers · Wentzville Kitchen & Bathroom Designers · Terryville Kitchen & Bathroom Designers · Allouez Kitchen & Bathroom Remodelers · Alpine Kitchen & Bathroom Remodelers · Durham Kitchen & Bathroom Remodelers · Hunters Creek Kitchen & Bathroom Remodelers · Pinellas Park Kitchen & Bathroom Remodelers · South Lake Tahoe Kitchen & Bathroom Remodelers · Toledo Kitchen & Bathroom Remodelers · Gladstone Architects & Building Designers · Madison Heights Architects & Building Designersmom2lilenj
igloochic
sombreuil_mongrel
alterit
golddust
patrushka_ma
mjsee
dainaadele
sarahandbray
kimkitchy
jac0404Original Author
sarahandbray
Debbie Downer
sombreuil_mongrel
sarahandbray
slateberry
mom2lilenj
kimkitchy
mom2lilenj
jac0404Original Author
mom2lilenj
worldmom
jac0404Original Author
slateberry
golddust
mom2lilenj
sarahandbray
SuzyQ2
kimkitchy
Debbie Downer
jac0404Original Author
jac0404Original Author
sarahandbray
Debbie Downer
mom2lilenj
kimkitchy
mom2lilenj
jac0404Original Author
kimkitchy
jac0404Original Author
jac0404Original Author
acc0406
kimkitchy
SuzyQ2
mjsee
jac0404Original Author
arlosmom
sarahandbray