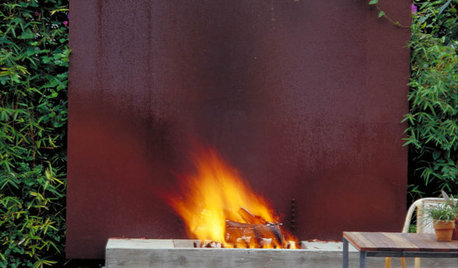considering buying an old house--heating/cooling questions
tminn
15 years ago
Related Stories

FLOORSWhat to Ask When Considering Heated Floors
These questions can help you decide if radiant floor heating is right for you — and what your options are
Full Story
REMODELING GUIDESConsidering a Fixer-Upper? 15 Questions to Ask First
Learn about the hidden costs and treasures of older homes to avoid budget surprises and accidentally tossing valuable features
Full Story
GREEN BUILDINGConsidering Concrete Floors? 3 Green-Minded Questions to Ask
Learn what’s in your concrete and about sustainability to make a healthy choice for your home and the earth
Full Story
MOVINGHome-Buying Checklist: 20 Things to Consider Beyond the Inspection
Quality of life is just as important as construction quality. Learn what to look for at open houses to ensure comfort in your new home
Full Story
EXTERIORSCurb Appeal Feeling a Little Off? Some Questions to Consider
Color, scale, proportion, trim ... 14 things to think about if your exterior is bugging you
Full Story
FLOORSIs Radiant Heating or Cooling Right for You?
Questions to ask before you go for one of these temperature systems in your floors or walls (yes, walls)
Full Story
GREEN BUILDINGEcofriendly Cool: Insulate With Wool, Cork, Old Denim and More
Learn about the pros and cons of healthier alternatives to fiberglass and foam, and when to consider an insulation switch
Full Story
FEEL-GOOD HOMEThe Question That Can Make You Love Your Home More
Change your relationship with your house for the better by focusing on the answer to something designers often ask
Full Story
GREAT HOME PROJECTSHow to Add a Radiant Heat System
Enjoy comfy, consistent temperatures and maybe even energy savings with hydronic heating and cooling
Full StoryMore Discussions










ericwi
dainaadele
Related Professionals
Corcoran Kitchen & Bathroom Designers · Montrose Kitchen & Bathroom Designers · Piedmont Kitchen & Bathroom Designers · Winton Kitchen & Bathroom Designers · Olympia Heights Kitchen & Bathroom Designers · Alpine Kitchen & Bathroom Remodelers · Charlottesville Kitchen & Bathroom Remodelers · Crestline Kitchen & Bathroom Remodelers · Fort Washington Kitchen & Bathroom Remodelers · Vista Kitchen & Bathroom Remodelers · Wilmington Kitchen & Bathroom Remodelers · Lawndale Kitchen & Bathroom Remodelers · Henderson Architects & Building Designers · Portsmouth Architects & Building Designers · South Lake Tahoe Architects & Building Designerskimkitchy
worthy
mainegrower
Carol_from_ny
Billl
worthy
mainegrower
heimert
hendricus
allison1888
sarahandbray
SuzyQ2