1949 Cape Cod
User
14 years ago
Related Stories
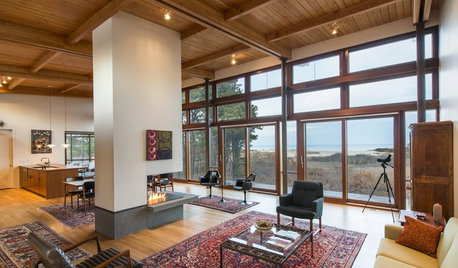
MODERN HOMESHouzz Tour: Cape Cod’s Midcentury Modern Tradition Comes to Life
A new home nestled in the Cape Cod National Seashore area balances architectural history and modern technology
Full Story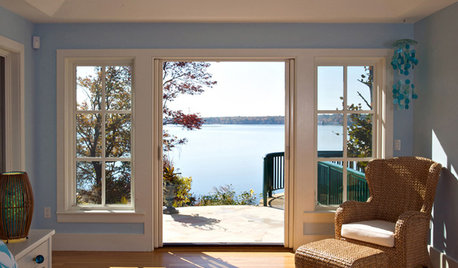
HOUZZ TOURSHouzz Tour: Cozy and Playful in Cape Cod
Casual comfort meets whimsical architectural features in this Massachusetts vacation home with eye-popping views
Full Story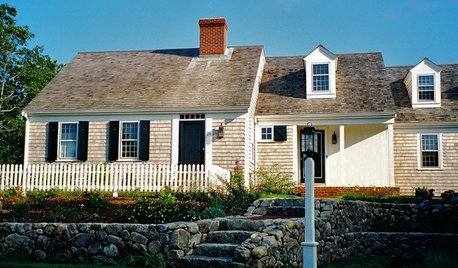
CAPE COD DESIGNAmerican Architecture: The Elements of Cape Cod Style
This simple architecture style was born in New England but has stood the test of time around the United States
Full Story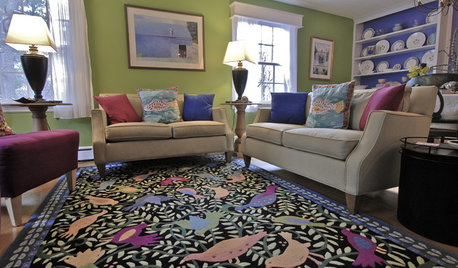
HOUZZ TOURSMy Houzz: Colorful Cape Cod
A cozy reading nook, vibrant colors and travel treasures bring grace and comfort to a Massachusetts family's home
Full Story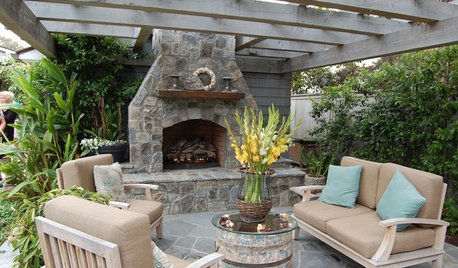
HOUZZ TOURSMy Houzz: Cape Cod Style in California
A family of four transforms their Pacific Coast home with warm, beachy accents and plenty of space to entertain
Full Story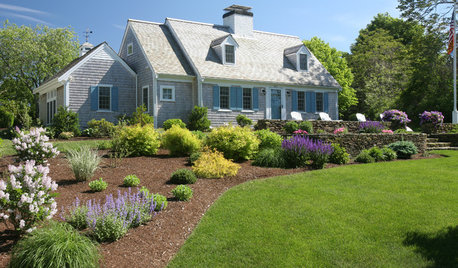
ARCHITECTURERoots of Style: Cape Cod Evolves Into an American Favorite
With its simple gabled roof forms and straightforward design elements, the Boston-area style maintains a centuries-long following
Full Story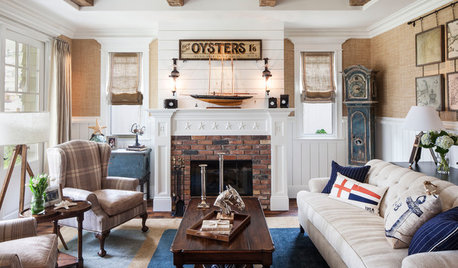
HOUZZ TOURSHouzz Tour: Subtle Cape Cod Style in Los Angeles
Forget geography. It’s attitude — and an unerring eye for detail — that gives this California lair an Atlantic ambience
Full Story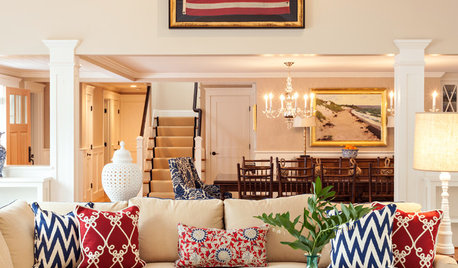
TRANSITIONAL HOMESHouzz Tour: Room for the Whole Gang in This Cape Cod Home
As homeowners transition to being empty nesters, they expand their summer house to serve extended family year-round
Full Story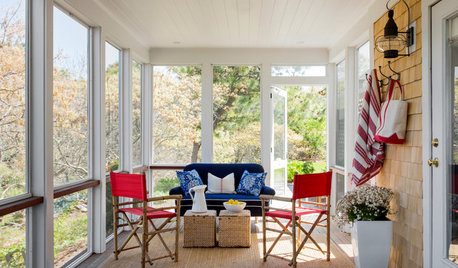
TRADITIONAL HOMESHouzz Tour: Breezy and Fuss Free in Cape Cod
Kids, pets and countless guests needn’t fear messing up this relaxed but pulled-together vacation home
Full Story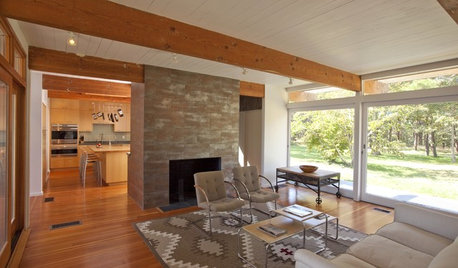
HOUZZ TOURSHouzz Tour: Mid-century Modern on Cape Cod
Visit a sprawling International Style home updated for a 21st-century family
Full StorySponsored
Columbus Design-Build, Kitchen & Bath Remodeling, Historic Renovations
More Discussions






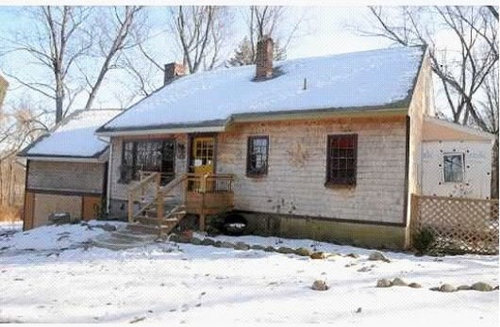
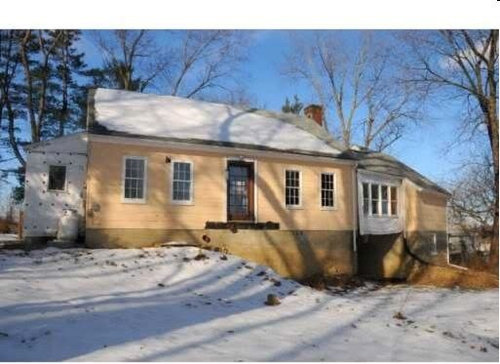




powermuffin
User
Related Professionals
Hybla Valley Kitchen & Bathroom Designers · Lockport Kitchen & Bathroom Designers · Peru Kitchen & Bathroom Designers · Winton Kitchen & Bathroom Designers · South Farmingdale Kitchen & Bathroom Designers · Elk Grove Kitchen & Bathroom Remodelers · Elk Grove Village Kitchen & Bathroom Remodelers · Glen Allen Kitchen & Bathroom Remodelers · Key Biscayne Kitchen & Bathroom Remodelers · League City Kitchen & Bathroom Remodelers · Lawndale Kitchen & Bathroom Remodelers · Five Corners Architects & Building Designers · Portsmouth Architects & Building Designers · Saint Paul Architects & Building Designers · Town and Country Architects & Building DesignersUser
UserOriginal Author
User
slateberry
User
igloochic
jonnyp
patssleepin_yahoo_com
UserOriginal Author