Old House joist splices
ChaosTheory
13 years ago
Related Stories

BASEMENTSRoom of the Day: Swank Basement Redo for a 100-Year-Old Row House
A downtown Knoxville basement goes from low-ceilinged cave to welcoming guest retreat
Full Story
REMODELING GUIDESThe Hidden Problems in Old Houses
Before snatching up an old home, get to know what you’re in for by understanding the potential horrors that lurk below the surface
Full Story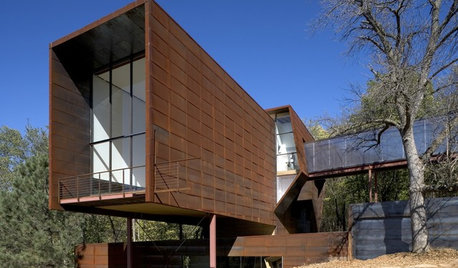
HOUZZ TOURSHouzz Tour: Laboratory House Bridges Old, New
Step inside a 10-year home design experiment in steel, wood and wonder
Full Story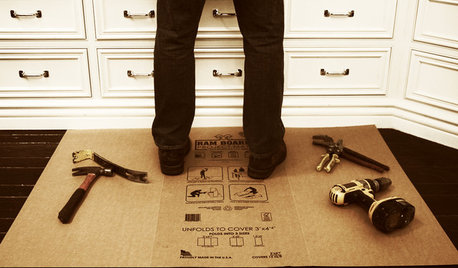
BATHROOM DESIGNOut With the Old Tile: 8 Steps to Prep for Demolition
This isn't a light DIY project: You'll need heavy-duty tools and plenty of protection for your home and yourself
Full Story
GREEN BUILDINGEcofriendly Cool: Insulate With Wool, Cork, Old Denim and More
Learn about the pros and cons of healthier alternatives to fiberglass and foam, and when to consider an insulation switch
Full Story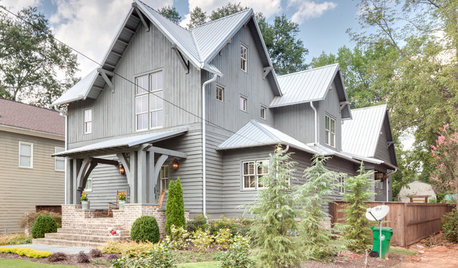
FARMHOUSESHouzz Tour: Some Old Tricks for a New Atlanta Farmhouse
A ‘pretend story’ helped this builder create a new farmhouse that feels like it was added onto over several generations
Full Story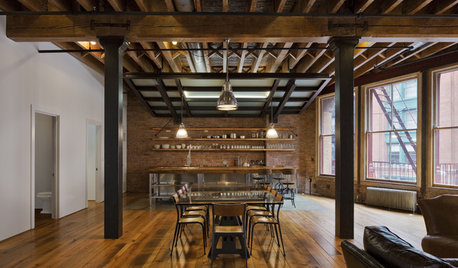
REMODELING GUIDESRegional Modern: Vibrant Layers of Old and New in NYC
Urban life mixes with history in New York's lofts, townhouses and apartments
Full Story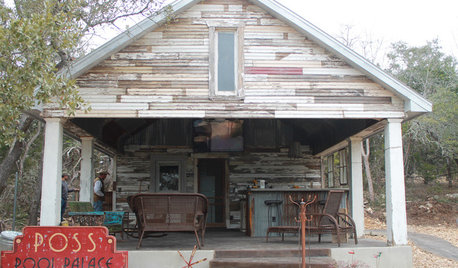
POOL HOUSESNew Pool House Comes by Its Weathered Look Naturally
The Texas Hill Country structure is made from materials salvaged from a dilapidated sharecropper's house and an old barn
Full Story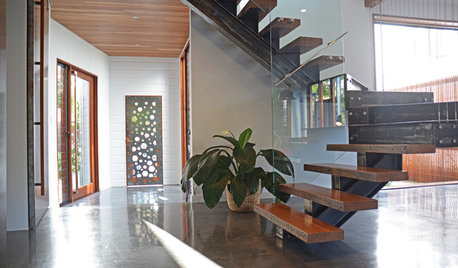
HOMES AROUND THE WORLDMy Houzz: Cottage Out Front, Contemporary in the Back
First-time homeowners give an old house in Brisbane, Australia, a big and bright new future
Full Story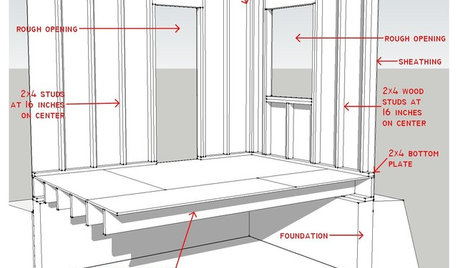
REMODELING GUIDESKnow Your House: Components of Efficient Walls
Learn about studs, rough openings and more in traditional platform-frame exterior walls
Full Story








slateberry
brickeyee
Related Professionals
Midvale Kitchen & Bathroom Designers · Ocala Kitchen & Bathroom Designers · Ojus Kitchen & Bathroom Designers · Pleasant Grove Kitchen & Bathroom Designers · St. Louis Kitchen & Bathroom Designers · Eureka Kitchen & Bathroom Remodelers · Islip Kitchen & Bathroom Remodelers · Rancho Cordova Kitchen & Bathroom Remodelers · Superior Kitchen & Bathroom Remodelers · North Chicago Kitchen & Bathroom Remodelers · Ann Arbor Architects & Building Designers · Henderson Architects & Building Designers · Middle River Architects & Building Designers · Yeadon Architects & Building Designers · Ronkonkoma Architects & Building Designerssombreuil_mongrel
worthy
brickeyee
sombreuil_mongrel
brickeyee
slateberry
sombreuil_mongrel
ChaosTheoryOriginal Author