I'm keeping the dining room :)
lavender_lass
12 years ago
Related Stories
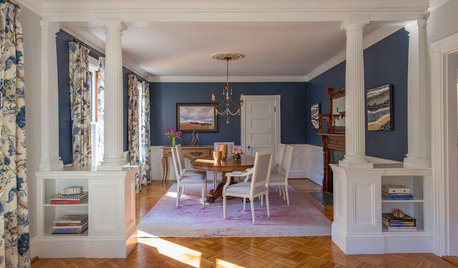
DINING ROOMSRoom of the Day: Victorian Dining Room Keeps It Formal Yet Fresh
A Queen Anne home gets a renovated dining room with traditional detailing and loads of charm
Full Story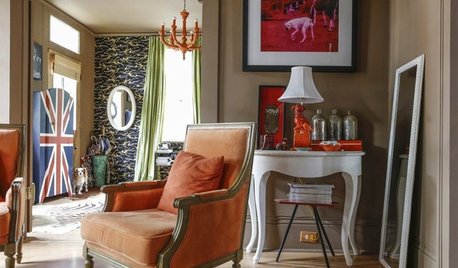
PRODUCT PICKSGuest Picks: Keep Your Eyes Peeled for Orange
Give your rooms an energy shot with vibrant orange curtains, chairs, accessories and more
Full Story
WINTER GARDENING6 Reasons I’m Not Looking Forward to Spring
Not kicking up your heels anticipating rushes of spring color and garden catalogs? You’re not alone
Full Story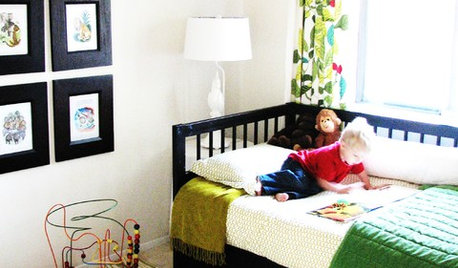

DINING ROOMSDesign Dilemma: I Need Ideas for a Gray Living/Dining Room!
See How to Have Your Gray and Fun Color, Too
Full Story
DECORATING GUIDESDitch the Rules but Keep Some Tools
Be fearless, but follow some basic decorating strategies to achieve the best results
Full Story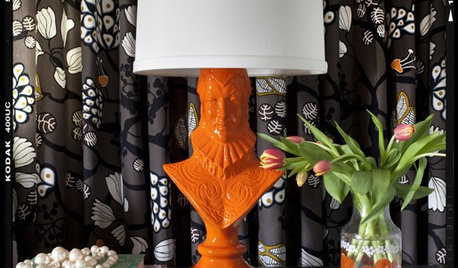
DECORATING GUIDESKeep Things Fresh With a Bright Lacquer Finish
Go From Ho-Hum to Instant Glam With a Coat or Two of Glossy, Colorful Varnish
Full Story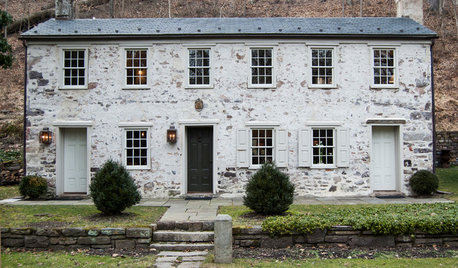
TRADITIONAL HOMESHouzz Tour: A Historic Remodel Keeps the Romance Alive
It was love at first sight for the owner of a 2-centuries-old house. She and her husband renovated it with tender loving care
Full Story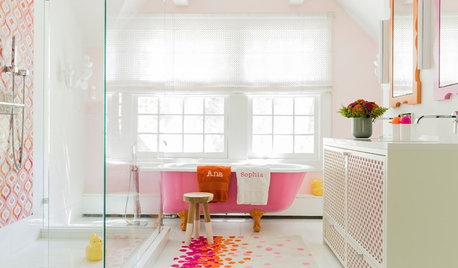
MOST POPULARShould You Keep Your Tub?
There are reasons to have a bathtub, and plenty of reasons not to. Here’s how to decide if you should keep yours or pull the plug
Full Story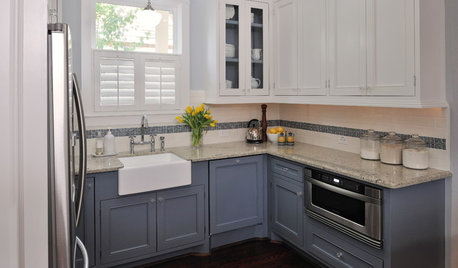
KITCHEN CABINETSKeeping Cabinet Color on the Down Low
Give just base cabinets a colorful coat for a kitchen sporting character and a spacious look
Full Story









la_koala
lavender_lassOriginal Author
Related Professionals
Lebanon Home Remodeling · Barrington Hills Kitchen & Bathroom Designers · Georgetown Kitchen & Bathroom Designers · Hybla Valley Kitchen & Bathroom Designers · Piedmont Kitchen & Bathroom Designers · Piedmont Kitchen & Bathroom Designers · Cherry Hill Kitchen & Bathroom Designers · Bensenville Kitchen & Bathroom Designers · Biloxi Kitchen & Bathroom Remodelers · Elk Grove Village Kitchen & Bathroom Remodelers · Lynn Haven Kitchen & Bathroom Remodelers · Panama City Kitchen & Bathroom Remodelers · Winchester Kitchen & Bathroom Remodelers · Wilmington Island Kitchen & Bathroom Remodelers · Saint Andrews Architects & Building Designersyborgal
columbusguy1
lavender_lassOriginal Author
Debbie Downer
lavender_lassOriginal Author