Pictures of Your Homes Cont....
sage63
19 years ago
Featured Answer
Sort by:Oldest
Comments (80)
schoolhouse_gw
19 years agolast modified: 9 years agocynthia_gw
19 years agolast modified: 9 years agoRelated Professionals
Georgetown Kitchen & Bathroom Designers · Haslett Kitchen & Bathroom Designers · Saratoga Springs Kitchen & Bathroom Designers · Idaho Falls Kitchen & Bathroom Remodelers · Islip Kitchen & Bathroom Remodelers · Skokie Kitchen & Bathroom Remodelers · Toms River Kitchen & Bathroom Remodelers · Upper Saint Clair Kitchen & Bathroom Remodelers · Princeton Kitchen & Bathroom Remodelers · Forest Hills Kitchen & Bathroom Remodelers · Ann Arbor Architects & Building Designers · Baton Rouge Architects & Building Designers · Clive Architects & Building Designers · Portage Architects & Building Designers · River Edge Architects & Building Designerssheshe
19 years agolast modified: 9 years agoschoolhouse_gw
19 years agolast modified: 9 years agoholly2305
19 years agolast modified: 9 years agosheshe
19 years agolast modified: 9 years agoteresa_nc7
19 years agolast modified: 9 years agoschoolhouse_gw
19 years agolast modified: 9 years agosheshe
19 years agolast modified: 9 years agoOldHomeGuy
19 years agolast modified: 9 years agowangshan
19 years agolast modified: 9 years agosharon_sd
19 years agolast modified: 9 years agoButterflyTattoo
19 years agolast modified: 9 years agoButterflyTattoo
19 years agolast modified: 9 years agosunrochy
19 years agolast modified: 9 years agoMarcia Thornley
19 years agolast modified: 9 years agoButterflyTattoo
19 years agolast modified: 9 years agomhudson
19 years agolast modified: 9 years agopaulines
19 years agolast modified: 9 years agojoyce_zone5
19 years agolast modified: 9 years agowangshan
19 years agolast modified: 9 years agotresbebes
19 years agolast modified: 9 years agoJoJo_Ohio
18 years agolast modified: 9 years agovjrnts
18 years agolast modified: 9 years agojakabedy
18 years agolast modified: 9 years agoteresa_nc7
18 years agolast modified: 9 years agogirlgroupgirl
18 years agolast modified: 9 years agosunrochy
18 years agolast modified: 9 years agogirlgroupgirl
18 years agolast modified: 9 years agosunrochy
18 years agolast modified: 9 years agogirlgroupgirl
18 years agolast modified: 9 years agosunrochy
18 years agolast modified: 9 years agopeel
18 years agolast modified: 9 years agoteresa_nc7
18 years agolast modified: 9 years agogirlgroupgirl
18 years agolast modified: 9 years agoGaleForce
18 years agolast modified: 9 years agottodd
18 years agolast modified: 9 years agodcdame
18 years agolast modified: 9 years agomfrog
18 years agolast modified: 9 years agoanicee
18 years agolast modified: 9 years agosallyat
18 years agolast modified: 9 years agosunrochy
18 years agolast modified: 9 years agoFrizzle
18 years agolast modified: 9 years agosouthern_2008
15 years agolast modified: 9 years agohappymary45
15 years agolast modified: 9 years agobuddy1114
15 years agolast modified: 9 years agojcin_los_angeles
15 years agolast modified: 9 years ago66and76
15 years agolast modified: 9 years agokframe19
15 years agolast modified: 9 years ago
Related Stories
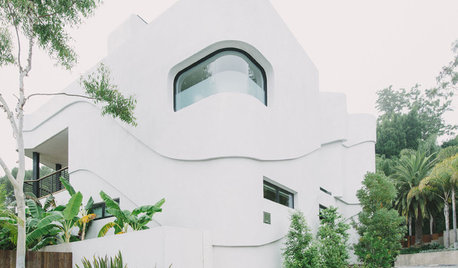
HOUZZ TOURSHouzz Tour: A Photographer's Picture-Perfect Home Comes Into Focus
An ultramodern house in the Hollywood Hills is a study in contrasts: curvy and boxy, forward thinking and retro
Full Story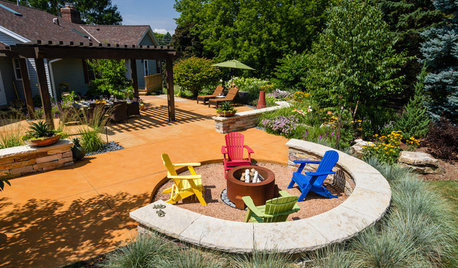
REMODELING GUIDESNew Home Renovation Study Paints Positive Growth Picture
More than two-thirds of industry professionals say 2014 was a good year and 2015 is looking hopeful
Full Story
HOME TECHPicture This: Your Digital Photos Deserve Frames Too
Decorate with family memories — and swap them out in an instant — with frames made just for showing and sharing digital photos
Full Story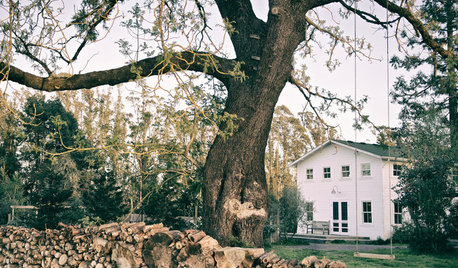
HOUZZ TOURSHouzz Tour: Picture-Perfect Simplicity
It’s like camping out in a catalog sometimes at this classic farmhouse — Pottery Barn and other retailers love it for photo shoots
Full Story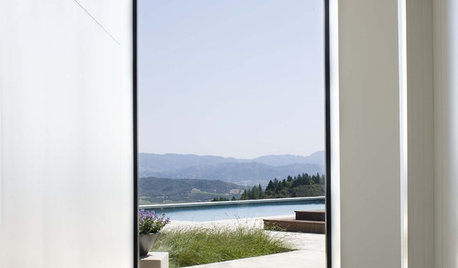
WINDOWSExpand Your View with Picture Windows
Minimal, pane-free windows make a clear connection between indoors and out
Full Story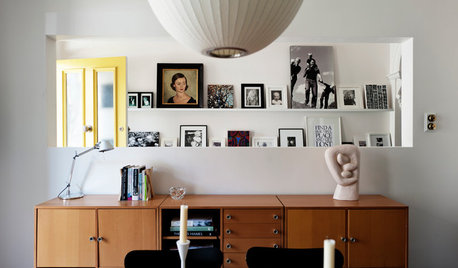
DECORATING GUIDESConquer That Blank Wall With a Versatile Picture Ledge
Turn a dull spot into your own personal art gallery with shallow shelves displaying artwork you can swap out on a whim
Full Story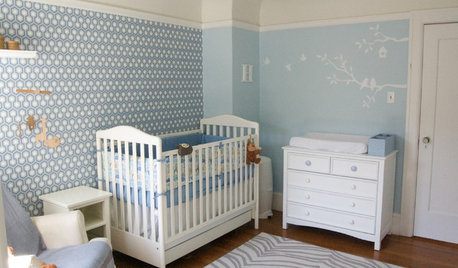
DESIGN DICTIONARYPicture Rail
This trim little design element can be used to do the heavy lifting of supporting artwork or simply be decorative
Full Story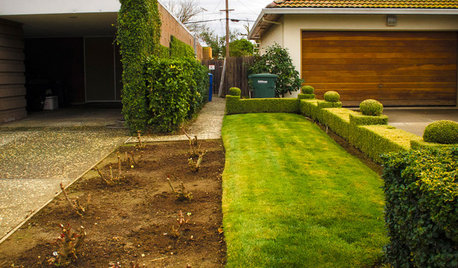
EXTERIORSWhere Front Yards Collide: Property Lines in Pictures
Some could be twins; others channel the Odd Couple. You may never look at property boundaries the same way again
Full Story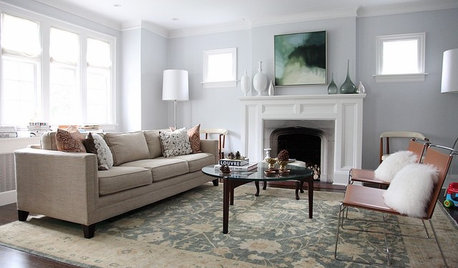
DECORATING GUIDES11 Tips for Picture-Perfect Mantel Styling All Year
The garland is gone; the holly is history. But you can keep your mantel arrangements artful no matter which decorations you choose next
Full Story





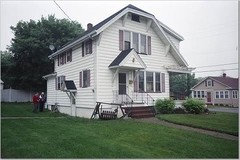
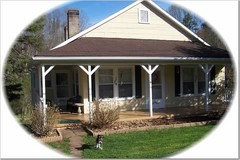

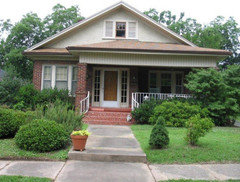
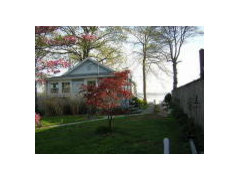

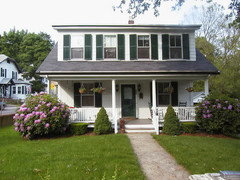
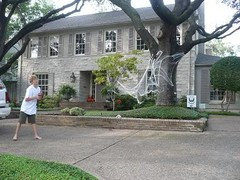
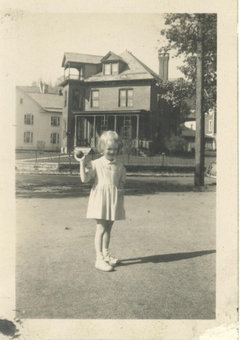

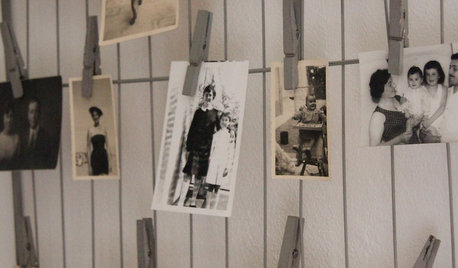




sheshe