Vintage bathrooms
lavender_lass
13 years ago
Featured Answer
Comments (16)
jiggreen
13 years agoBilll
13 years agoRelated Professionals
El Sobrante Kitchen & Bathroom Designers · Lockport Kitchen & Bathroom Designers · Shamong Kitchen & Bathroom Remodelers · Camarillo Kitchen & Bathroom Remodelers · Emeryville Kitchen & Bathroom Remodelers · Linton Hall Kitchen & Bathroom Remodelers · Luling Kitchen & Bathroom Remodelers · Pueblo Kitchen & Bathroom Remodelers · Republic Kitchen & Bathroom Remodelers · Spokane Kitchen & Bathroom Remodelers · Wilson Kitchen & Bathroom Remodelers · Daly City Architects & Building Designers · Fort Lewis Architects & Building Designers · Parkway Architects & Building Designers · Saint Andrews Architects & Building Designerscolumbusguy1
13 years agomkroopy
13 years agoDavidR
13 years agocolumbusguy1
13 years agooldhousegal
13 years agoslateberry
13 years agomkroopy
13 years agorosemaryt
13 years agomkroopy
13 years agocolumbusguy1
13 years agomkroopy
13 years agolavender_lass
13 years agorosemary_ringer_gmail_com
13 years ago
Related Stories
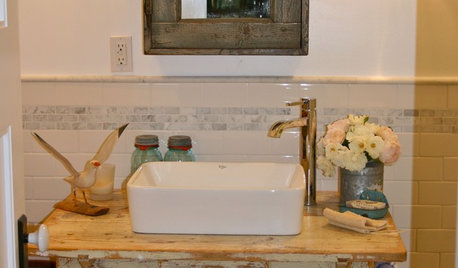
BATHROOM VANITIESVintage Vanities Bring Bygone Style to Baths
Turn an old table, desk or dresser into a bathroom vanity with a character all its own
Full Story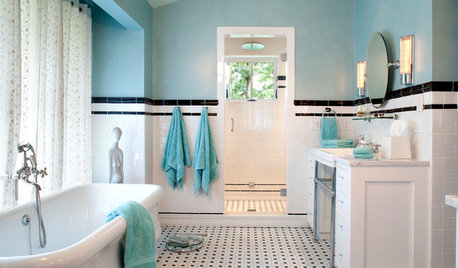
SHOP HOUZZShop Houzz: Vintage Bath in Black, White and Aqua
Get nostalgic with vintage bathroom decor that’s both chic and family-friendly
Full Story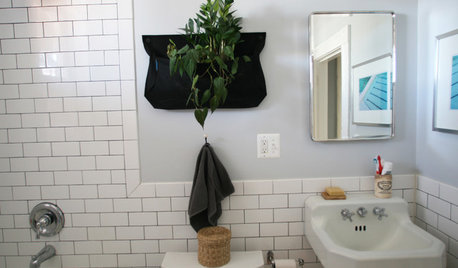
BEFORE AND AFTERSJumbled Style Goes Vintage Chic in a D.C. Bathroom Makeover
Sloppy on the outside and alarming on the inside, this row house bathroom now sports a clean new look and systems that work
Full Story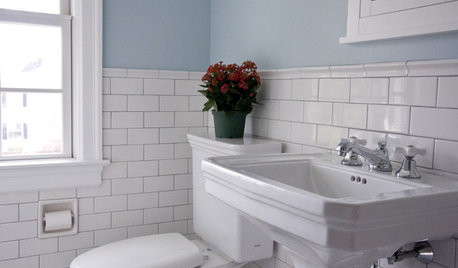
BATHROOM DESIGNRoom of the Day: Renovation Retains a 1920s Bath’s Vintage Charm
A ceiling leak spurs this family to stop patching and go for the gut
Full Story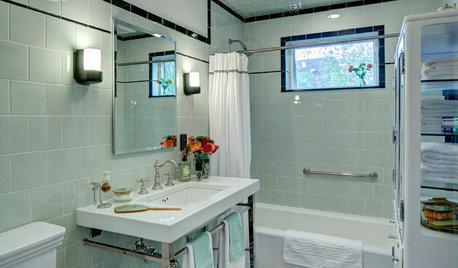
BATHROOM DESIGNRoom of the Day: A Family Bath With Vintage Apothecary Style
A vintage mosaic tile floor inspires a timeless room with a new layout and 1930s appeal
Full Story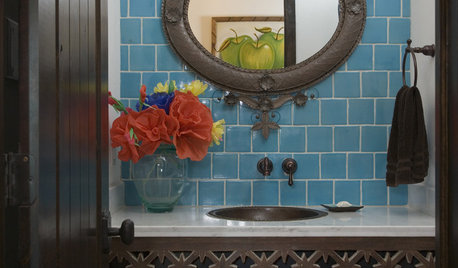
BATHROOM DESIGNConsole Sinks for a Vintage Style Bath
This Sink Style Gives a Bath a Light, Open Feel
Full Story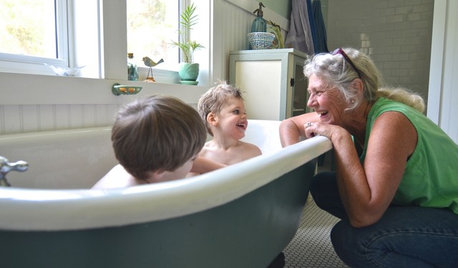
BATHROOM MAKEOVERSFrom Canning Porch to Beautiful Vintage Bath in Oregon
Thrifty finds and DIY labor transform a cramped space into a serene hotel-style bath on a budget
Full Story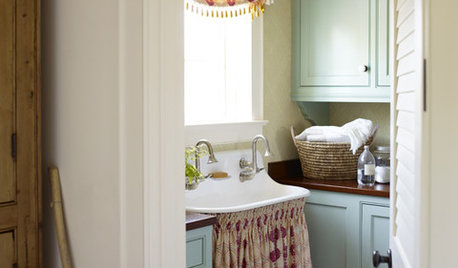
BATHROOM SINKSVintage Style: When, Why and How to Use a Sink Skirt
There’s no skirting the issue: There are times when this retro look is just right
Full Story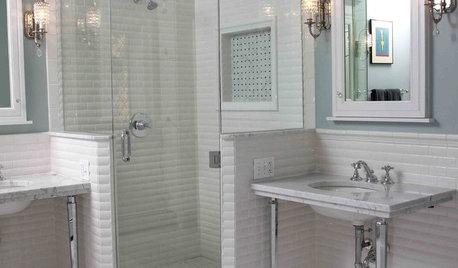
BATHROOM DESIGN15 Elements of Today's Vintage-Inspired Baths
See How to Design a Classic Bathroom That Never Goes Out of Style
Full Story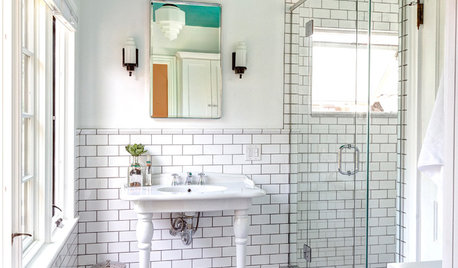
BATHROOM DESIGNRoom of the Day: A Splash of Turquoise in a Vintage-Inspired Bath
An Ohio couple’s Victorian-era home and love for art deco style shape their new master bathroom
Full StorySponsored
Most Skilled Home Improvement Specialists in Franklin County
More Discussions







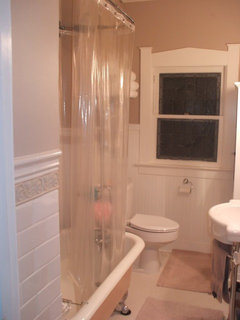
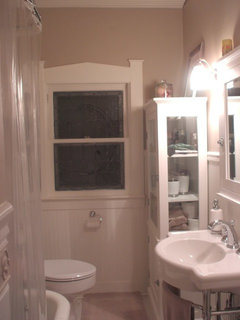
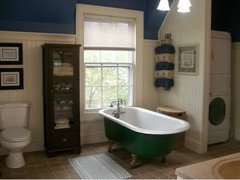
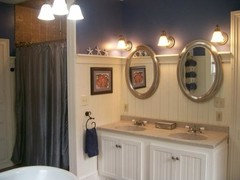


rosemaryt