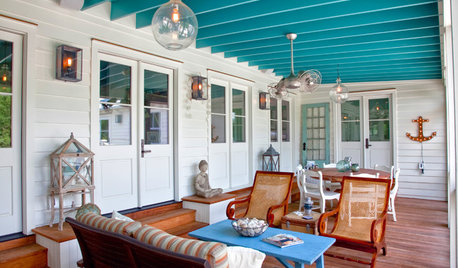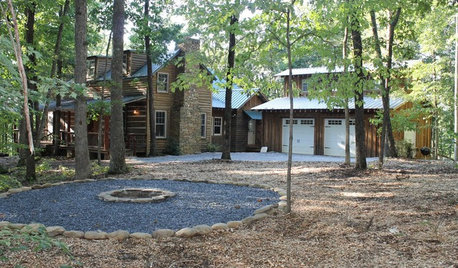Whoa, ok: No Joists, LOGS!!! Now, questions.
tanama
18 years ago
Featured Answer
Sort by:Oldest
Comments (10)
housekeeping
18 years agolast modified: 9 years agokframe19
18 years agolast modified: 9 years agoRelated Professionals
Amherst Kitchen & Bathroom Designers · Arcadia Kitchen & Bathroom Designers · East Islip Kitchen & Bathroom Designers · Henderson Kitchen & Bathroom Designers · Owasso Kitchen & Bathroom Designers · Ridgewood Kitchen & Bathroom Designers · San Jacinto Kitchen & Bathroom Designers · Bensenville Kitchen & Bathroom Designers · Grain Valley Kitchen & Bathroom Remodelers · Blasdell Kitchen & Bathroom Remodelers · Port Angeles Kitchen & Bathroom Remodelers · Rancho Cordova Kitchen & Bathroom Remodelers · Bonney Lake Architects & Building Designers · Royal Palm Beach Architects & Building Designers · West Jordan Architects & Building Designerschaz_oh
18 years agolast modified: 9 years agotanama
18 years agolast modified: 9 years agoglassquilt
18 years agolast modified: 9 years agojamesbodell
18 years agolast modified: 9 years agohousekeeping
18 years agolast modified: 9 years agobus_driver
18 years agolast modified: 9 years agonorthface99
3 years ago
Related Stories

REMODELING GUIDESSurvive Your Home Remodel: 11 Must-Ask Questions
Plan ahead to keep minor hassles from turning into major headaches during an extensive renovation
Full Story
REMODELING GUIDESConsidering a Fixer-Upper? 15 Questions to Ask First
Learn about the hidden costs and treasures of older homes to avoid budget surprises and accidentally tossing valuable features
Full Story
COLOR9 Fun Ceiling Colors to Try Right Now
Go bold overhead for a touch of intimacy or a punch of energy
Full Story
KITCHEN DESIGNHistoric Stone Barn Now a Country Farmhouse Kitchen
A designer carves out a cooking and dining space while carefully preserving the protected 17th-century structure
Full Story
MODERN HOMESHouzz Tour: A Modern Take on a Montana Log House
Multiple buildings form a vacation compound that's more like environmental art than architecture
Full Story
HOUZZ TOURSHouzz Tour: Legacy Lingers in a Historic Log Cabin
Built in 1809 and remodeled for today, this Georgia cabin has both a history and a place in the lives of future generations
Full Story
HOME TECHThe Inevitable Future of Drones Around Your Home
As Google joins the push for airborne deliveries, it seems only a matter of time before neighborhoods are buzzing with drones. Is that OK?
Full Story
LIFEHow to Handle Inherited Things You Don’t Really Want
Whether you’ve inherited a large collection of items or a single bulky piece of furniture, it’s OK to let it go if you don’t need or want it
Full Story
FUN HOUZZWhat Could You Imagine With Lego's New Architecture Kit?
Go ahead, toy around with wild building ideas. With 1,210 all-white blocks at your disposal, it's OK to think big
Full Story
FLOORSIs Radiant Heating or Cooling Right for You?
Questions to ask before you go for one of these temperature systems in your floors or walls (yes, walls)
Full StorySponsored
Franklin County's Full Service, Turn-Key Construction & Design Company
More Discussions









sharon_sd