back/servant stairs/front balcony
terryr
18 years ago
Related Stories
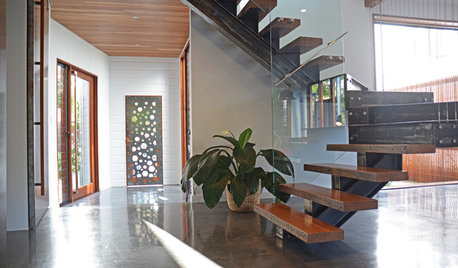
HOMES AROUND THE WORLDMy Houzz: Cottage Out Front, Contemporary in the Back
First-time homeowners give an old house in Brisbane, Australia, a big and bright new future
Full Story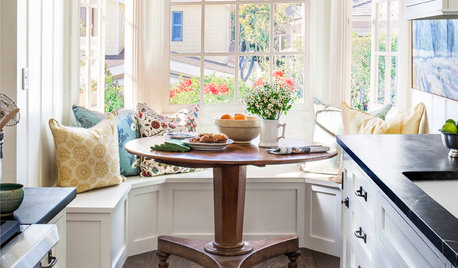
SMALL HOMESHouzz Tour: A Beach Cottage Gets Its Vibe Back
Historically accurate details restore the 1940s charm of a Laguna Beach home
Full Story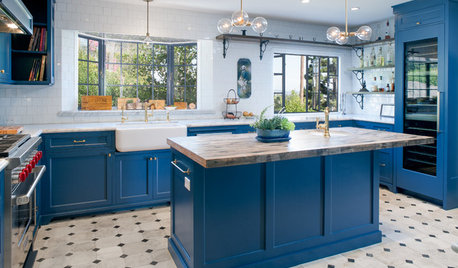
KITCHEN DESIGNKitchen of the Week: Bringing Back Glamour to a Hollywood Hills Home
A historic past and modern function meet in this brilliant blue family hub
Full Story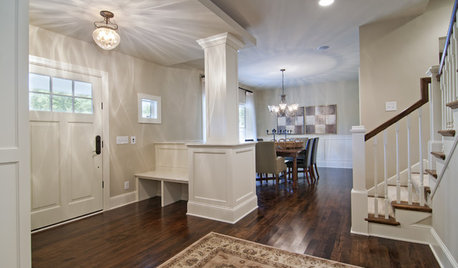
THE HARDWORKING HOME6 Smart Ways to Work Your Square Footage
The Hardworking Home: From Juliet balconies to movable walls, here’s how to make a home of any size feel more open, flexible and fun
Full Story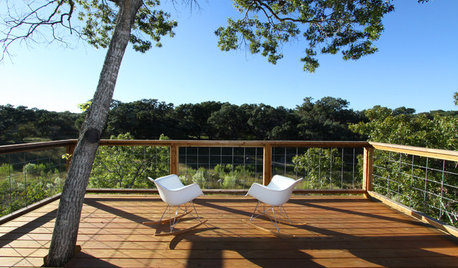
THE ART OF ARCHITECTUREDesign Workshop: The ‘Disappearing’ Guardrail
Putting the focus on the view instead of the rail on a porch or balcony is sometimes clearly the best option
Full Story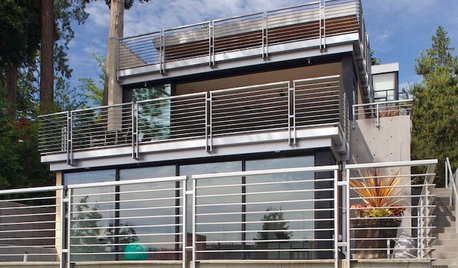
REMODELING GUIDESTerraces Beckon the High Life
Smartly built layers of decks, balconies and rooftops make these unusual homes soar to their maximum potential
Full Story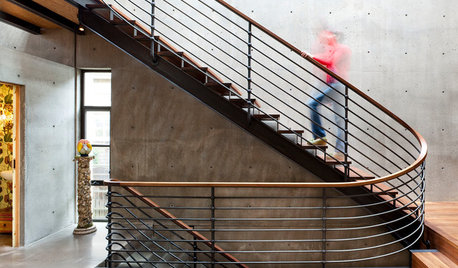
REMODELING GUIDESKey Measurements for a Heavenly Stairway
Learn what heights, widths and configurations make stairs the most functional and comfortable to use
Full Story
ARCHITECTUREHouse-Hunting Help: If You Could Pick Your Home Style ...
Love an open layout? Steer clear of Victorians. Hate stairs? Sidle up to a ranch. Whatever home you're looking for, this guide can help
Full Story
STANDARD MEASUREMENTSThe Right Dimensions for Your Porch
Depth, width, proportion and detailing all contribute to the comfort and functionality of this transitional space
Full Story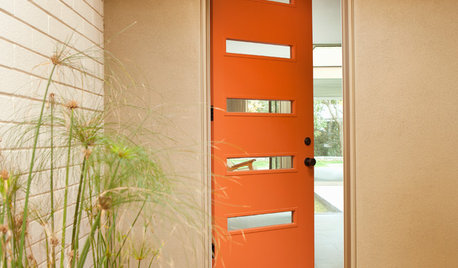
CURB APPEAL77 Front Doors to Welcome You Home
Crossing the threshold is an event with these doors in a gamut of styles
Full Story








aprilwhirlwind
terryrOriginal Author
Related Professionals
Albany Kitchen & Bathroom Designers · Cuyahoga Falls Kitchen & Bathroom Designers · Pike Creek Valley Kitchen & Bathroom Designers · Springfield Kitchen & Bathroom Designers · Normal Kitchen & Bathroom Remodelers · Buffalo Grove Kitchen & Bathroom Remodelers · Londonderry Kitchen & Bathroom Remodelers · Oceanside Kitchen & Bathroom Remodelers · Panama City Kitchen & Bathroom Remodelers · Portage Kitchen & Bathroom Remodelers · Baltimore Architects & Building Designers · Holtsville Architects & Building Designers · Madison Heights Architects & Building Designers · Martinsville Architects & Building Designers · Washington Architects & Building DesignersterryrOriginal Author
aprilwhirlwind
glassquilt
terryrOriginal Author
macro820_gmail_com