Wowza!!!!!!!!!!!! Lookit my ceiling!!!
jiggreen
13 years ago
Related Stories
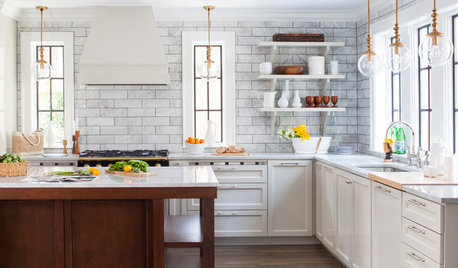
KITCHEN DESIGN7 Magnificent Oversize Backsplashes
They go up to the ceiling and don’t fall short on making a major impact. Are you ready to hop on the big-backsplash bandwagon?
Full Story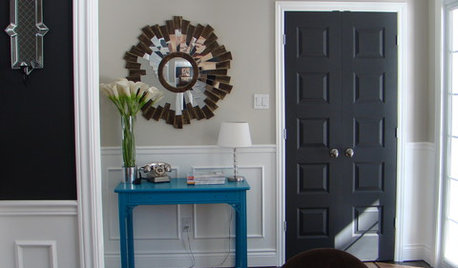
MOST POPULAR11 Reasons to Paint Your Interior Doors Black
Brush on some ebony paint and turn a dull doorway into a model of drop-dead sophistication
Full Story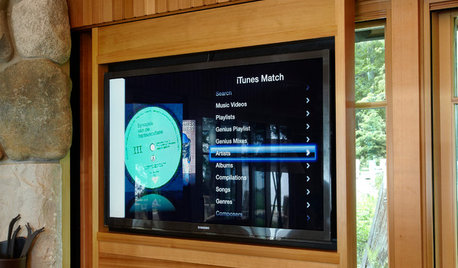
HOME TECHNew Strategies for Hiding the TV
Its easy to be discreet when you've got cabinets, panels and high-tech TV hiders like these
Full Story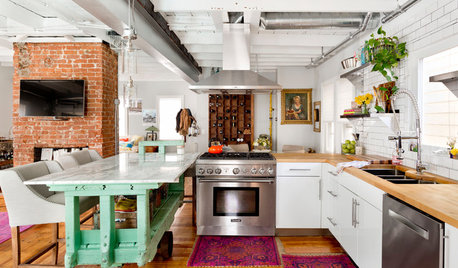
HOUZZ TOURSMy Houzz: Salvage Finds and DIY Love in Rhode Island
A Providence couple layers on meaningful mementos and hands-on style for a personalized interior palette
Full Story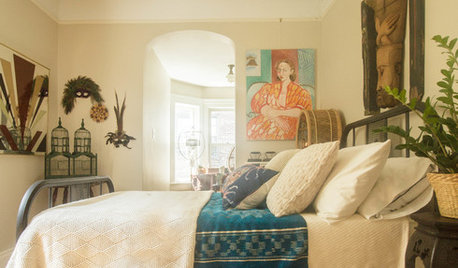
HOUZZ TOURSMy Houzz: Eclectic Treasures Find a Home in a 1910 Victorian
Secondhand furnishings add spirit and soul to a century-old New Jersey house
Full Story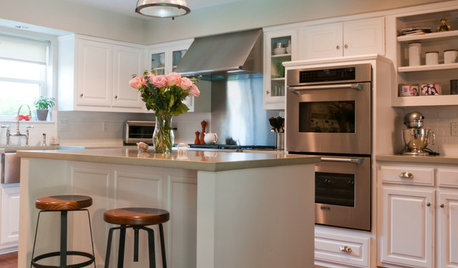
KITCHEN DESIGNShow Us Your Fabulous DIY Kitchen
Did you do a great job when you did it yourself? We want to see and hear about it
Full Story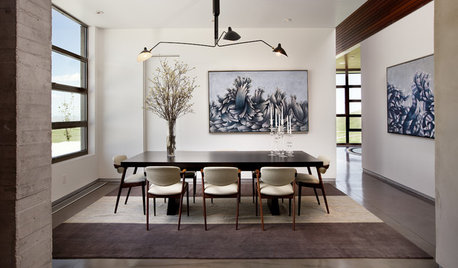
DECORATING GUIDES12 Decorating Scenarios When You Should Do Nothing at All
By embracing the positives of negative space, you can strategically highlight key furnishings, give the eye a rest and create focal points
Full Story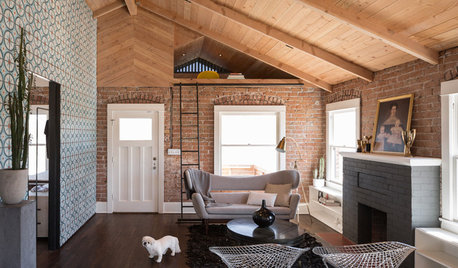
HOUZZ TOURSHouzz Tour: Modern Addition for a Historic Bungalow
A 1927 redbrick home in a downtown historic neighborhood of Phoenix gets a metal-clad modern addition
Full Story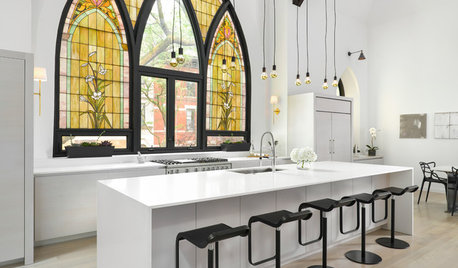
CONTEMPORARY HOMESHouzz Tour: A Stunning Church Conversion in Chicago
A former Methodist church built in 1901 finds new life as an awe-inspiring family home
Full Story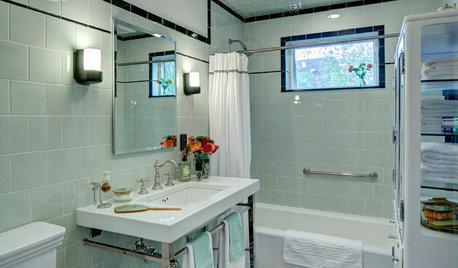
BATHROOM DESIGNRoom of the Day: A Family Bath With Vintage Apothecary Style
A vintage mosaic tile floor inspires a timeless room with a new layout and 1930s appeal
Full StoryMore Discussions






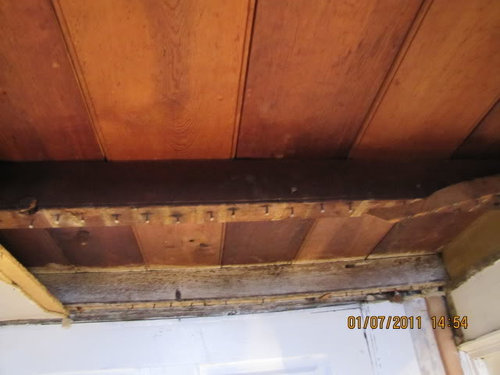




jiggreenOriginal Author
worthy
Related Professionals
Agoura Hills Kitchen & Bathroom Designers · Highland Park Kitchen & Bathroom Designers · Hybla Valley Kitchen & Bathroom Designers · Kalamazoo Kitchen & Bathroom Designers · Lockport Kitchen & Bathroom Designers · Martinsburg Kitchen & Bathroom Designers · Newington Kitchen & Bathroom Designers · Piedmont Kitchen & Bathroom Designers · Wentzville Kitchen & Bathroom Designers · Bellevue Kitchen & Bathroom Remodelers · Chicago Ridge Kitchen & Bathroom Remodelers · Cleveland Kitchen & Bathroom Remodelers · Manassas Kitchen & Bathroom Remodelers · Corpus Christi Architects & Building Designers · Palos Verdes Estates Architects & Building DesignersjiggreenOriginal Author
sombreuil_mongrel
krycek1984
palimpsest
barbcollins
jiggreenOriginal Author
jiggreenOriginal Author
barbcollins
palimpsest
worthy
barbcollins
jiggreenOriginal Author
antiquesilver
barbcollins
jiggreenOriginal Author
barbcollins
jiggreenOriginal Author
J M
jiggreenOriginal Author
columbusguy1
worthy
barbcollins
columbusguy1
barbcollins