finishing the attic
reeree_natural
14 years ago
Related Stories
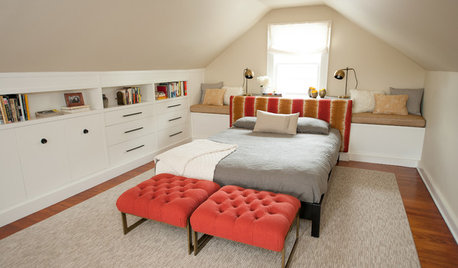
ATTICSRoom of the Day: Cramped Attic Becomes a Grown-Up Retreat
A New Jersey couple renovates to create a new master bedroom in a space once used for storage
Full Story
ATTICS14 Tips for Decorating an Attic — Awkward Spots and All
Turn design challenges into opportunities with our decorating ideas for attics with steep slopes, dim light and more
Full Story
REMODELING GUIDESRoom of the Day: Storage Attic Now an Uplifting Master Suite
Tired of sharing a bathroom with their 2 teenage kids, this couple moves on up to a former attic space
Full Story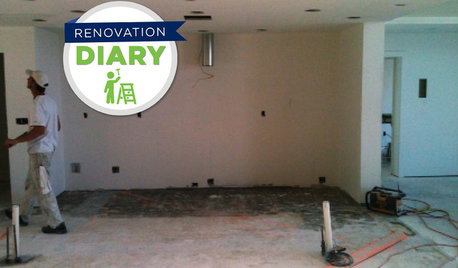
REMODELING GUIDESRanch House Remodel: Installing the Interior Finishes
Renovation Diary, Part 5: Check in on a Florida remodel as the bamboo flooring is laid, the bathroom tiles are set and more
Full Story
REMODELING GUIDESFollow a Ranch House Renovation From Start to Finish
Renovation Diary, Part 1: Join us on a home project in Florida for lessons for your own remodel — starting with finding the right house
Full Story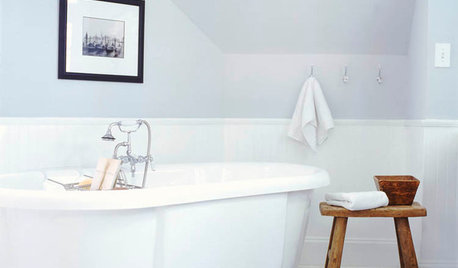
REMODELING GUIDESA Dark Atlanta Attic Welcomes a Light-Filled Bathroom
From architecturally quirky attic to sunny bathroom, this renovated space now has everything a growing family could need
Full Story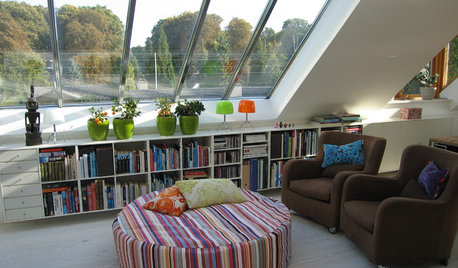
MORE ROOMSLook Up: There May Be Living Room in the Attic
Turn that attic into a great new place for guests, work, kids — or just getting away from it all
Full Story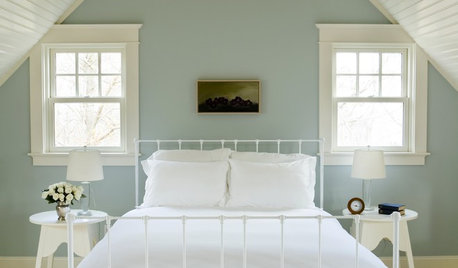
MORE ROOMSAttic Bedrooms Turn a Corner
No longer mere storage space for broken dolls and old clothes, attics are being turned into the most stylish of bedrooms
Full Story
ATTICSRoom of the Day: Awkward Attic Becomes a Happy Nest
In this master bedroom, odd angles and low ceilings go from challenge to advantage
Full Story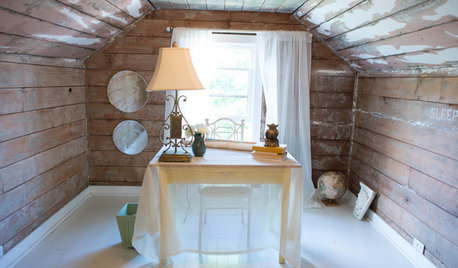
DECORATING GUIDESSimple Pleasures: Digging in the Attic
Sift through forgotten things to bring back memories and inspire stories — and maybe even yield a treasure or two
Full StoryMore Discussions










macv
reeree_naturalOriginal Author
Related Professionals
Agoura Hills Kitchen & Bathroom Designers · Bonita Kitchen & Bathroom Designers · Lafayette Kitchen & Bathroom Designers · Magna Kitchen & Bathroom Designers · Midvale Kitchen & Bathroom Designers · Cleveland Kitchen & Bathroom Remodelers · Kettering Kitchen & Bathroom Remodelers · Kuna Kitchen & Bathroom Remodelers · Los Alamitos Kitchen & Bathroom Remodelers · San Juan Capistrano Kitchen & Bathroom Remodelers · Upper Saint Clair Kitchen & Bathroom Remodelers · Weston Kitchen & Bathroom Remodelers · Cave Spring Kitchen & Bathroom Remodelers · Ridgefield Park Kitchen & Bathroom Remodelers · North Bergen Architects & Building Designerskimkitchy
jejvtr
reeree_naturalOriginal Author
slateberry
kimkitchy
karinl
worthy
reeree_naturalOriginal Author
energy_rater_la
worthy
reeree_naturalOriginal Author
msjay2u