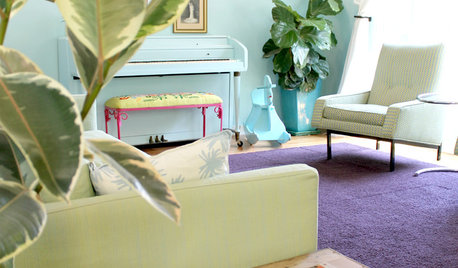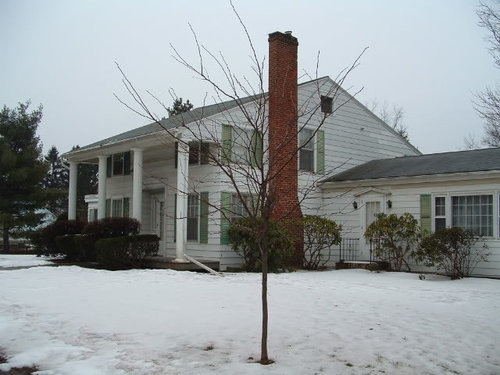Please help with exterior update!!!
saray7997
14 years ago
Related Stories

EXTERIORSHelp! What Color Should I Paint My House Exterior?
Real homeowners get real help in choosing paint palettes. Bonus: 3 tips for everyone on picking exterior colors
Full Story
HOUZZ TOURSMy Houzz: Online Finds Help Outfit This Couple’s First Home
East Vancouver homeowners turn to Craigslist to update their 1960s bungalow
Full Story
BATHROOM MAKEOVERSRoom of the Day: See the Bathroom That Helped a House Sell in a Day
Sophisticated but sensitive bathroom upgrades help a century-old house move fast on the market
Full Story
HOUZZ TOURSMy Houzz: Saturated Colors Help a 1920s Fixer-Upper Flourish
Bright paint and cheerful patterns give this Spanish-style Los Angeles home a thriving new personality
Full Story
SELLING YOUR HOUSE5 Savvy Fixes to Help Your Home Sell
Get the maximum return on your spruce-up dollars by putting your money in the areas buyers care most about
Full Story
SELLING YOUR HOUSE10 Tricks to Help Your Bathroom Sell Your House
As with the kitchen, the bathroom is always a high priority for home buyers. Here’s how to showcase your bathroom so it looks its best
Full Story
SELLING YOUR HOUSEHelp for Selling Your Home Faster — and Maybe for More
Prep your home properly before you put it on the market. Learn what tasks are worth the money and the best pros for the jobs
Full Story
STANDARD MEASUREMENTSThe Right Dimensions for Your Porch
Depth, width, proportion and detailing all contribute to the comfort and functionality of this transitional space
Full Story
SELLING YOUR HOUSE10 Low-Cost Tweaks to Help Your Home Sell
Put these inexpensive but invaluable fixes on your to-do list before you put your home on the market
Full StoryMore Discussions











Cyndi Charney
saray7997Original Author
Related Professionals
Knoxville Kitchen & Bathroom Designers · North Versailles Kitchen & Bathroom Designers · Palmetto Estates Kitchen & Bathroom Designers · Grain Valley Kitchen & Bathroom Remodelers · Fort Pierce Kitchen & Bathroom Remodelers · Idaho Falls Kitchen & Bathroom Remodelers · Omaha Kitchen & Bathroom Remodelers · Park Ridge Kitchen & Bathroom Remodelers · Republic Kitchen & Bathroom Remodelers · Saint Augustine Kitchen & Bathroom Remodelers · South Barrington Kitchen & Bathroom Remodelers · Bull Run Architects & Building Designers · Dania Beach Architects & Building Designers · Frisco Architects & Building Designers · Nanticoke Architects & Building Designersautumngal
msjay2u
sombreuil_mongrel
saray7997Original Author