Housekeeping, please comment on elaborate plan for pine floors
slateberry
15 years ago
Related Stories
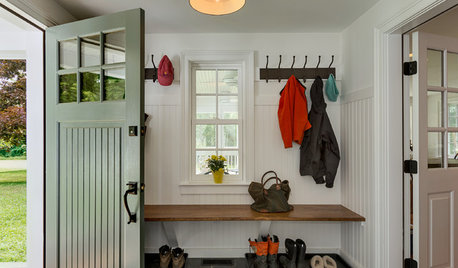
DECLUTTERINGSmall Steps for Keeping Your Housekeeping Resolutions
Take a different approach this year, making simple, positive changes that add up before you know it
Full Story
HOUSEKEEPINGWhen You Need Real Housekeeping Help
Which is scarier, Lifetime's 'Devious Maids' show or that area behind the toilet? If the toilet wins, you'll need these tips
Full Story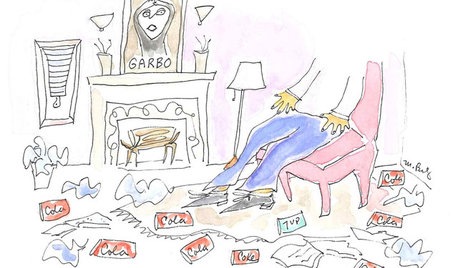
LIFEPortrait of a Terrible Housekeeper
Even in hair-raising tales and harebrained organizing schemes, there's something we can learn
Full Story
LAUNDRY ROOMS7-Day Plan: Get a Spotless, Beautifully Organized Laundry Room
Get your laundry area in shape to make washday more pleasant and convenient
Full Story
LIVING ROOMSLay Out Your Living Room: Floor Plan Ideas for Rooms Small to Large
Take the guesswork — and backbreaking experimenting — out of furniture arranging with these living room layout concepts
Full Story
HOUSEKEEPING7-Day Plan: Get a Spotless, Beautifully Organized Garage
Stop fearing that dirty dumping ground and start using it as the streamlined garage you’ve been wanting
Full Story
REMODELING GUIDESYour Floor: An Introduction to Solid-Plank Wood Floors
Get the Pros and Cons of Oak, Ash, Pine, Maple and Solid Bamboo
Full Story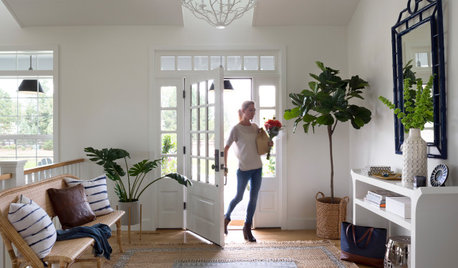
HOUSEKEEPING7-Day Plan: Get a Spotless, Beautifully Organized Entry Hall
Take your entry from scuffed up to spiffed up — restoring total cleanliness and order in just a week
Full Story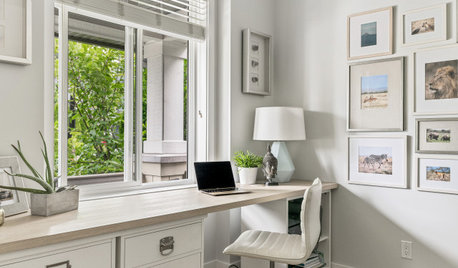
ORGANIZING7-Day Plan: Get a Spotless, Beautifully Organized Home Office
Start your workday with a smile in a home office that’s neat, clean and special to you
Full Story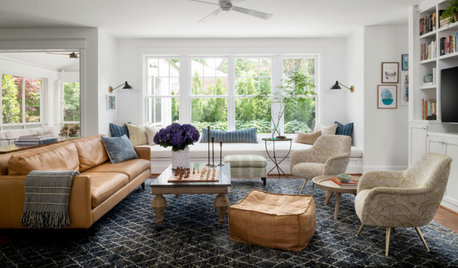
HOUSEKEEPING7-Day Plan: Get a Spotless, Beautifully Organized Living Room
A task a day sends messes away. Take a week to get your living room in shape
Full Story









housekeeping
bulldinkie
Related Professionals
Carlisle Kitchen & Bathroom Designers · Leicester Kitchen & Bathroom Designers · Midvale Kitchen & Bathroom Designers · Mount Prospect Kitchen & Bathroom Designers · Hopewell Kitchen & Bathroom Remodelers · Fort Pierce Kitchen & Bathroom Remodelers · Oxon Hill Kitchen & Bathroom Remodelers · Pico Rivera Kitchen & Bathroom Remodelers · Pueblo Kitchen & Bathroom Remodelers · South Plainfield Kitchen & Bathroom Remodelers · Tempe Kitchen & Bathroom Remodelers · Waukegan Kitchen & Bathroom Remodelers · Panama City Beach Architects & Building Designers · Rocky Point Architects & Building Designers · Schiller Park Architects & Building DesignersslateberryOriginal Author
la_koala
la_koala
slateberryOriginal Author
slateberryOriginal Author
la_koala