Crazy Stairs
old_house_j_i_m
11 years ago
Related Stories
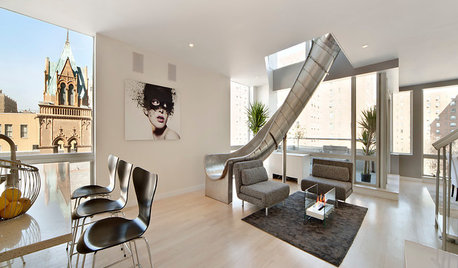
FUN HOUZZCreate the Ultimate Fun House with Chutes, Ladders and Fire Poles Too
A collection of indoor slides and crazy staircases is sure to bring out the kid in you
Full Story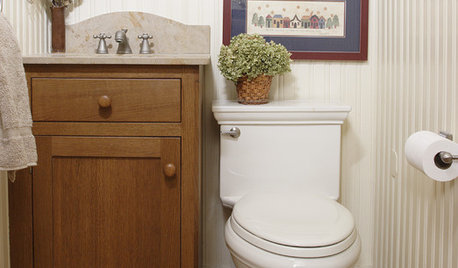
HOUSEKEEPINGWhat's That Sound? 9 Home Noises and How to Fix Them
Bumps and thumps might be driving you crazy, but they also might mean big trouble. We give you the lowdown and which pro to call for help
Full Story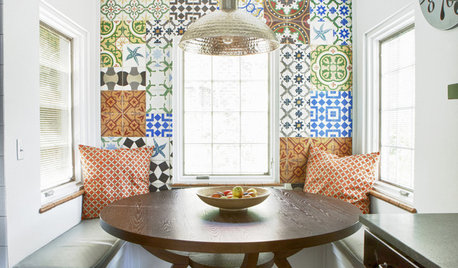
TILEPep Up With Patchwork Tiles
Don't call them crazy — quilt-style tile patterns are bringing energy and playfulness to walls, countertops and even floors
Full Story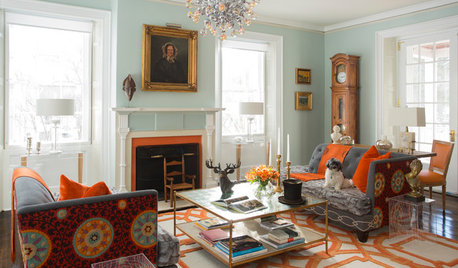
COLORFUL HOMESHouzz Tour: Turning Tradition on Its Head in Vermont
Leopard-spotted stairs, Victoriana paired with Lucite and other daring style moves give a home in a shire a completely new twist
Full Story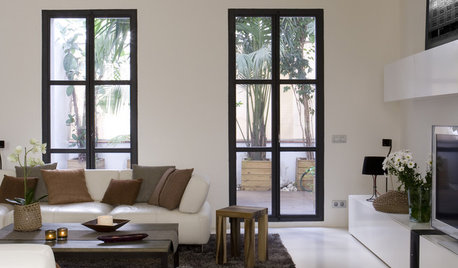
COLORWake Up Your Woodwork With Black
Strike a dramatic note with black window frames, shelves, stairs and more, making features stand out or blend in
Full Story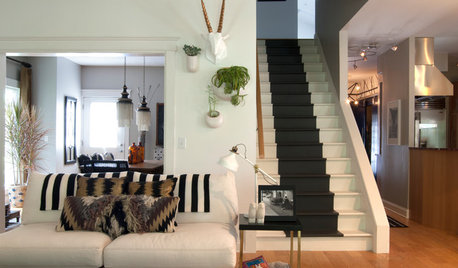
STAIRWAYSThe Upstairs-Downstairs Connection: Picking the Right Stair Treatment
Carpeting, runner or bare wood? Check out these ideas for matching your staircase floor treatment to upstairs and downstairs flooring
Full Story
HOUSEKEEPINGThree More Magic Words to Help the Housekeeping Get Done
As a follow-up to "How about now?" these three words can help you check more chores off your list
Full Story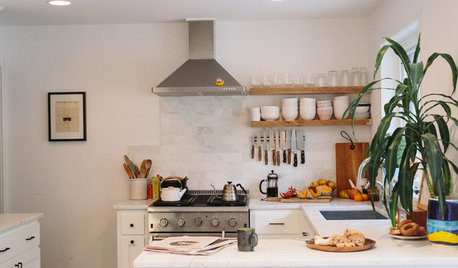
HOUZZ TOURSHouzz Tour: New Love and a Fresh Start in a Midcentury Ranch House
A Nashville couple, both interior designers, fall for a neglected 1960 home. Their renovation story has a happy ending
Full StoryMore Discussions







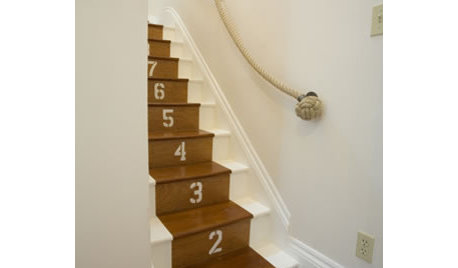
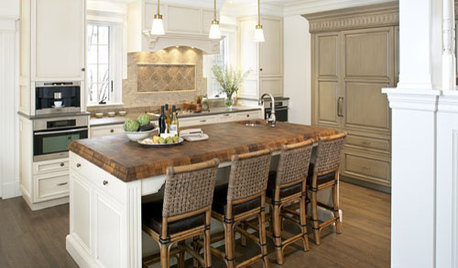




columbusguy1
calliope
Related Professionals
Beavercreek Kitchen & Bathroom Designers · Cuyahoga Falls Kitchen & Bathroom Designers · Oneida Kitchen & Bathroom Designers · Peru Kitchen & Bathroom Designers · Salmon Creek Kitchen & Bathroom Designers · Adelphi Kitchen & Bathroom Remodelers · Boca Raton Kitchen & Bathroom Remodelers · Calverton Kitchen & Bathroom Remodelers · Champlin Kitchen & Bathroom Remodelers · Durham Kitchen & Bathroom Remodelers · Garden Grove Kitchen & Bathroom Remodelers · Green Bay Kitchen & Bathroom Remodelers · Warren Kitchen & Bathroom Remodelers · Weston Kitchen & Bathroom Remodelers · Forest Hills Kitchen & Bathroom Remodelerssombreuil_mongrel
old_house_j_i_mOriginal Author
columbusguy1
old_house_j_i_mOriginal Author
worthy
calliope
party_music50
columbusguy1
old_house_j_i_mOriginal Author
old_house_j_i_mOriginal Author
dirt_cred
calliope
columbusguy1
shesaidc2
old_house_j_i_mOriginal Author
chucksmom
greg_2010
old_house_j_i_mOriginal Author
old_house_j_i_mOriginal Author
columbusguy1
detroit_burb
Debbie Downer
Debbie Downer