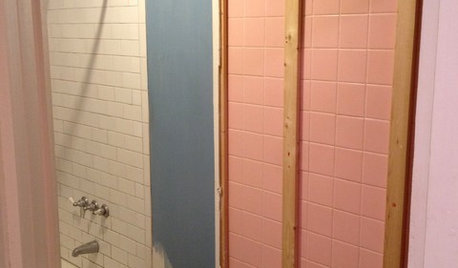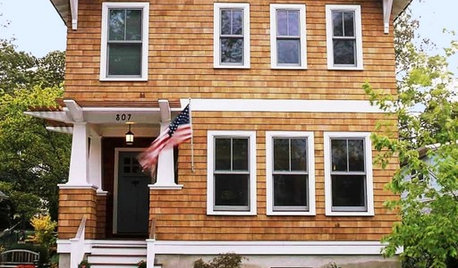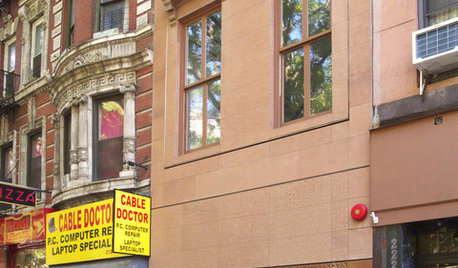dealing with subsidance - need an engineer?
nativeplanter
14 years ago
Related Stories

REMODELING GUIDES5 Ways DIY Remodels Get Derailed — and How to Deal
Keep your remodel on track by knowing the potential pitfalls ahead of time
Full Story
LIFEThe Polite House: How to Deal With Noisy Neighbors
Before you fly off the handle, stop and think about the situation, and follow these steps to live in harmony
Full Story
REMODELING GUIDESWhen to Use Engineered Wood Floors
See why an engineered wood floor could be your best choice (and no one will know but you)
Full Story
KITCHEN DESIGNKitchen Counters: Stunning, Easy-Care Engineered Quartz
There's a lot to like about this durable blend of quartz and resin for kitchen countertops, and the downsides are minimal
Full Story
MOST POPULARDecorate With Intention: 12 Remodeling Sanity Savers
When the idealistic visions subside and reality sets in, these tips can help keep your spirits up and your work on track
Full Story
HOUZZ TOURSMy Houzz: Reinventing a 1930 Fire Station for Family Life
Don't sound the alarm because the fire engine is gone; this remodeled station now happily hosts fundraisers and two generations of a family
Full Story
HOUZZ TOURSHouzz Tour: Manhattan Brownstone Hides a Surprise
Behind an unassuming residential facade on an East Village street dotted with storefronts lies a feat of engineering
Full Story
MOST POPULARThe Many Paths of Design, Part 1
Blame engineering issues, unforeseen revisions or even the Internet. As these diagrams show, it's probably not your fault
Full Story
DECORATING GUIDES10 Easy Fixes for That Nearly Perfect House You Want to Buy
Find out the common flaws that shouldn’t be deal-breakers — and a few that should give you pause
Full Story
BATHROOM DESIGN7 Reasons Why Your Shower Floor Squeaks
No one wants to deal with a squeaky fiberglass shower floor. Here's what might be happening and how to fix it
Full Story








ericwi
karen_belle
Related Professionals
Beavercreek Kitchen & Bathroom Designers · Grafton Kitchen & Bathroom Designers · Lockport Kitchen & Bathroom Designers · Magna Kitchen & Bathroom Designers · San Jacinto Kitchen & Bathroom Designers · Schenectady Kitchen & Bathroom Designers · North Druid Hills Kitchen & Bathroom Remodelers · Beach Park Kitchen & Bathroom Remodelers · Citrus Park Kitchen & Bathroom Remodelers · Camarillo Kitchen & Bathroom Remodelers · Lakeside Kitchen & Bathroom Remodelers · Pasadena Kitchen & Bathroom Remodelers · Phoenix Kitchen & Bathroom Remodelers · Weymouth Kitchen & Bathroom Remodelers · Fort Lewis Architects & Building Designersbrickeyee
nativeplanterOriginal Author
brickeyee
karen_belle
brickeyee
nativeplanterOriginal Author
karen_belle
igloochic
nativeplanterOriginal Author
nativeplanterOriginal Author
karen_belle
nativeplanterOriginal Author
GreenJim
User
maryinthefalls