removing lathe and plaster, insulating, drywalling
Hi. My wife and I just bought an old century plus home this past Fall. The walls are the old lathe and plaster style, and even though they are in decent to good condition I really want to repace them next spring or summer with drywall. My reasoning for this is twofold, the first is basically just asthetic value, I personally do not like the look or feel of lathe and plaster walls. Secondly and most importantly I might add is that I'm very confident that there is little if any insulation behind these walls. Which living in Ontario Canada adds up to a very expensive heating bill the month of December was atrocious and the temperature averaged above freezing! Drywalling and insulating I have done before so I know more or less what to expect eith it, but removing the lathe and plaster is something I've never experienced, what should I prepare for and what is the best methods to remove it? Also if anyone has any other suggestions of things I could do or try to resolve the issue (such as other insulating methods), I would gladly hear them. Just remember that as in most cases money is an issue : )
Comments (45)
housekeeping
17 years agoI also think you ought to avoid removing your lathe and plaster. It's a big plus for resale and is likely to be an original element of your old house and worth saving for that reason.
I am puzzled about what might not be likeable about a plaster surface, compared to the less desirable look of sheetrock.
Now, I know about energy costs since I live in an 1840-ish house in northern NY with L&P and not a lick of insulation in my walls. Although you can do some types of blown-in insulation, some will create other problems and I have chosen to skip it for that reason. However, there is much you can do in other ways to improve the energy efficieny of your building: insulate your attic joist cavity space; thorough sealing with caulking and weatherstripping; tightening up (but not replacing) your windows and doors; decreasing infiltration from your floors; upgrading your heating system; etc. These projects will keep you busy, and make susbstantial improvements all by themselves.
Give yourself time to get to know your building before making such a big change,
Molly~
Related Professionals
Amherst Kitchen & Bathroom Designers · Everett Kitchen & Bathroom Designers · Pleasanton Kitchen & Bathroom Designers · Grain Valley Kitchen & Bathroom Remodelers · Charlottesville Kitchen & Bathroom Remodelers · Saint Augustine Kitchen & Bathroom Remodelers · Thonotosassa Kitchen & Bathroom Remodelers · Shaker Heights Kitchen & Bathroom Remodelers · Plant City Kitchen & Bathroom Remodelers · Five Corners Architects & Building Designers · Lansdale Architects & Building Designers · Pembroke Architects & Building Designers · Saint Louis Park Architects & Building Designers · Saint Paul Architects & Building Designers · Taylors Architects & Building Designerstryinbrian
17 years agoI think I know how you feel, because I used to feel that way about plaster. It seems so hard and brittle compared to drywall, and then there's the cracks.
Well, I've had a change of heart now that I've learned more about plaster and have come to have more experience with it. I've especially come to appreciate that solid FEEL of a lath and plaster wall done well. In fact, the biggest drawback to plaster for me, at this point, it the difficulty of getting the materials to properly patch it.
But that's all just opinion. To your specific questions - yes, removing plaster is a mess, and you'll have a surprising large pile of material to dispose of. It comes off pretty easy once you get behind it with a crowbar.
At first I did it with the "scorched earth" method, just smashing with a sledge and then prying off lath and plaster into one big mess. Because of disposal issues, however, I now take a the more controlled, but probably slower route of first removing the plaster, then the lath. The hardest part is getting started - I used a 2-3 pound deadblow hammer with a wonder bar to plow a vertical path from floor to ceiling, right down to the lath. Then I use a heaver flat bar by itself to follow the lath board horizontally and just pry up when you get a nice bite. You'll be down to a lath wall in pretty good time with a pile of pure rock at your feet.
The lath sticks comes off pretty easy too - use the same big flat bar to get between them and just pry. They're held on with very small nails, so it's more tedious than strenuous.
If you decide to stick with the plaster, I think loose cellulose is a good choice (blown into small holes drilled either on the inside or outside wall of each stud bay). As others have mentioned, however, I don't think this is recommended if you have knob and tube electrical wiring.
If you're the patient type, you may want to try a method I have used: remove the baseboard and bottom 6-8" of plaster and PULL a roll of fiberglass up the stud bay, using a small hole at the top, some rope and some encapsulated fiberglass. It's not as easy as it sounds, but it gives you a more moisture resistant wall that one full of cellulose. Then just drywall that bottom 8" and replace the baseboard.
scryn
17 years agoI also live in N-W ny, close to Canada and own a c1850 farmhouse.
5 years ago when I called the electrical company to find out how much it costs to heat the house I was told 500 dollars a month. This was when i was researching the house as I was interested in buying. This is what the previous owners were paying per month to heat and have electrical for the house.
We ended up buying the house and we pay maybe 200 TOPS for heat/electrical each month for the winter and we have alot running (3 computers, big tv, air cleaners) we are not very frugile with this. We tend to be frugal elsewhere. We have forced hot air gas heating. We keep is as low as we can and use a pellot stove in our main room (living room) We shut doors to unused rooms and do not heat those areas. We do have some insulation but I do not know how much. We did replace the windows (they were old aluminum replacements and not original) and the new windows did make it much more comfortable. We have not done much else besides sealing all cracks with caulk and also sealing all outlet boxes (you can buy insulation "pads" at home improvement stores)
We would like to insulate the attic more when we can.
I agree, that you should try to live a little in the house before you change things. I really love having plaster so I am truly biased, however I think you can do a number of cheaper and much easier things before deciding to get into that messy and difficult plaster removing job.
We actually had to remove a plaster ceiling in a small room (water damage) and it was the most aweful job we have ever done. It makes ALOT of garbage and it is just tiring and the dust gets everywhere. Then, you have to put up the drywall and frankly, by the time you get to that you are sick of working in that one room! I can't imagine doing an entire house! Also the room is not usable while you are doing this. I think if I was in your situation I would investigate blowing in isulation from the exterior of the house. I think this would be much cheaper and easier on you.Carol_from_ny
17 years agoMight also mention that removing the plaster and lathe will change how noise in the house is carried both from in the house and from noise outside the house.
Normally plaster and lathe acts as a sound reducer. Replacing it with sheetrock you loose some of that built in sound reduction.eandhl
17 years agoInteresting subject. In our newly aquired 1870 which has been "modernized" to include plaster torn out and drywall we are now reversing this. We tore out the drywall to the studs in the entire house and we are having some new kind of spray foam then have the walls plastered between the beams and rafters. Though I am new to old house ownership I agree with above posters on the value aspect.
brickeyee
17 years agoYou can inject low expanding foam into the stud cavities.
It is rather pricey stuff, but a tank wil do a pretty decent area of wall, and if you do a tank a month it hurts less.Removing plaster becomes an even bigger job if you break the stuff up.
I use a sawzall with a nail embedded wood blade to cut beside each stud, then try and pull off large pieces of plaster and lath. Slower in removal but much faster ion handling and clean up.
Keep the saw blade at as shallow an angle as you can and stil cut through to avoid cutting cables and pipes in the walls.
If you start at the ceiling and cut halfway down, then remove some material you can see what else is in the lower half of the wall (like the electric cables between the outlets).Given the price to replace 3 coat plaster with vewneer plaster (let alone 2 coat plaster) I would work very hard to preserve what has long been regarded as the superior material.
For pathching plaster Durabond works very well. You can mix in fiberglass insulation to make a base coat for use over either wood or metal lath.
The biggest problem I have is getting decent lime, and then having it sit around to age the lime putty.LorettaF
17 years agoWe have the plaster and lathe walls in our house, too. There is no insulation in the walls, so as we remodel each room, we drill the holes in the walls and blow in insulation. It is a messy, filthy job, but it's something that has to be done.
I don't like plaster walls because they are hard to hang pictures on, etc. You have to predrill and you still get holes and cracking. It's much easier to decorate with drywall. However, it's not worth it $$$ wise to take out the plaster. So it stays.
sharon_sd
17 years agoBefore you go to the expense and mess of removing walls and insulating, have an energy audit done. Check with your local hydro office for a recommendation of someone to do it. They may even pay for some of it.
The energy audit will recommend where to spend your money to get the best result. They don't do the work, but are non-profit organizations that just assess and recommend, so they won't sell you something you don't need, like some insulation or window and door companies.
We also live in Ontario. 25 years ago when we moved into our drafty stone farmhouse, we had cellulose insulation blown into the wall cavities through drilled holes in the interior walls. I probably would investigate foam now, but it wasn't available then.
I went around with a caulking gun whenever the wind shifted direction and sealed up all the air leaks. This is something you can do now. Cutting air leaks made a huge improvement. A lot of what we feel as cold is air movement. Also, wind blowing into a house takes heat out another hole.
Check your windows and door for drafts. You are probably losing a lot of heat that way. They may need weather stripping or the windows may need new putty. Do you have storm windows?
Our heating bill was less than half that of the previous owners, and we put back into year round use a large room that was weather-stripped away from the rest of the house and never used in the winter.
I love the solid feel when I touch plaster walls, compared to drywall. Replacing them seems to me like removing original wood doors to install new pressboard doors with a plastic wood look skin, or replacing an attractive, solid antique chair with a brand new one from Ikea.
Think seriously before removing such a valuable thing as lath and plaster walls in decent to good condition. You will lower the resale value of your house for the very people who love old houses.
The lath and plaster walls in your house contribute significantly to the thermal mass of your house. This means that once you insulate, the temperature will tend to stay where you want it for longer. Drywall contributes much less.
You will also be doing society a favour in not adding a big part of your house to the land fill site.
torontorenos
17 years agoI recently bought an old all brick home with lath and plaster. The problem is with mold and we have been told that all the walls should be taken down and replaced with draywall. Is there anyway to do this without taking the lath down?
brickeyee
17 years agoThe lath is normally rather uneven cheap wood. ABout 1/4 inch thick and 1 inch to 1.5 inches wides. Usually rough cut (no planning). The studs are often not planed and not even enough for drywall either.
Since it was going to be covered with 3 layers of plaster it and the studs are often not very flat.
The fastest method is to remove all the plaster and lath, then sister 2x4s sawn in in half (2x2s effectively) to the side of each stud. A nail gun works well here to fasten the new wood in alignement without moving it out of position. The new wood should stick out just far enough to form a new plane for the drywall to attach to.
I use a laser to project a plane a fixed distance from the studs (I mark a couple of boards with theis dimension. Then find the highest spot on the old studs and bring all the studs to this height using the marked boards to set them. Laser on the mark, end of board on the face of the new wood.lil_geek
17 years agotorontorenos - we too had to remove the lathe and plaster walls from our farmhouse because of mold (it was gross) and the plaster was literally falling off the walls. Honestly, once you are at that point, removing the lath and plaster is easier then trying to save the lath. One swipe with a crowbar and we were able to pull all the lath and plaster off at once.
We then reframed and insulated and drywalled.
Also a note: on any exterieor walls in our house (brick, 1850s farmhouse near Kingston Ontario).... we had no lath. Just plaster on the bare brick walls. We insulated using R13 fiberglass batts and the house is incredibly warm (and we only did 1/3 of the house thus far), we have reduced our oil and our electrical bills by about 1/2 over last year.
Jane_the_Renovator
17 years agoWe took out lath and plaster in two bedrooms and our kitchen.
What with reframing two closets and installing electrical and phone wire (including that modern concept, ceiling lights with wall switches!) it was easier just to take out the lath and plaster. Will taking out the lath and plaster enable you to significantly improve the way your rooms function?
Our rooms just didn't WORK before, and now they do. And thanks to all the insulation we installed, they're toasty too!
mtaerry
17 years agoWe just battled this in our house, built 1900, but instead of taking out the plaster we blew in insulation and then covered the walls with 1/4" sheetrock. You might even be able to find 1/8". We had so many cracks and about 9 different layers of wallpaper to remove. There was little chance of us ever getting the walls smooth again. You just have to make sure you know what condition your studs are in and where they are!
browndog_2008
16 years agoIf you do decide to remove the lathe and plaster, and hang sheetrock, do you first have to remove the trim / woodwork?
antiquesilver
16 years agoJust my 2 cents, but most people who deliberately remove plaster/lath for non-essential reasons tend to want a new house in an old shell, rather than an old house. It's part of the character of the house & should be preserved if at all possible; there's no comparison between it & drywall.
With that said, we had to remove water damaged plaster ceilings because they were at the point of collapsing & being dangerous - way past the point of salvation from plaster washers. It was the dirtiest jobs inwhich I've ever been involved (with a 150 year old house with 50 years of neglect, I've had lots of nasty jobs!). The good part is that without ceilings, we were able to redo the electrical with only a few things that had to be fished & insulate the top ceiling with batts. New plumbing & HVAC went in with a minimum of plaster intrusion. We had drywall installed when we finished, mainly because we couldn't find anyone who would install a plaster ceiling; with drywall ceilings, my house is a lot noisier than it used to be with plaster.
The only good thing about removing old lath: it's the best wood to use for kindling in a fireplace.
housekeeping
16 years agoBrowndog,
The answer to your question depends on whether your trim was applied before or after the plastering was done. In my mid-1800's house the skirting (baseboard) was applied to the wall before the plaster but most of the door and window trims were added afterward, so they would have to come off if I tore out the plaster. (Not gonna happen!)
Truly, pulling plaster is a miserable job, and unless you have the financial resources to replace it you are removing a useful, attractive and much-admired element of your old house. It also helps modulate temperature and moisture fluctuations in old buildings.
Sheetrock is a very poor substitute for plaster on lath, IMO.
Molly~
brickeyee
16 years agoIf you need to remove plaster breaking it up is just a huge mess.
In many cases it can be taken out in reasonable sized pieces reducing the amount of handling and the volume of debris.
A sawzall run beside the studs will go through the plaster and lath in a single pass.
The plaster can then be either cut horizontally or just pried loose and broken off in manageable chunks.
If you have expanded metal lath you will need to make horizontal cuts, and watch out for the wire. It is VERY sharp.
Two coat plaster on gypsum backer can be removed in panels and even put back in place if done carefully.kim2007
16 years agoI wonder if billtron ever went through with this plan? I can't imagine removing all the plaster walls in a house, especially if they were in good to decent shape, to put up drywall! Even though it's not easy (there is little about an old house that is 'easy'), repairing plaster walls is a heck of a lot easier than removing plaster and lathe and redoing the walls in drywall. I never realized how unsatisfactory drywall really was until we moved in to this old house and I lived with old plaster and stucco walls for a while. We've saved *all* the old walls here except for one in the living room, and I'm really sad about having to replace that one!
We've also reduced our heating bills every year since we moved in 4 years ago by using various methods of addressing heat loss, so I don't think you have to replace plaster and lathe with drywall in order to make a home more energy efficient.jcin_los_angeles
16 years agoWhy not sell your old house to someone who appreciates old houses and buy a newer house made with drywall?
kren_pa
16 years agohave an old house
appreciate plaster
can't pull it off the outside walls, since it's plastered directly on the terra cotta tile..
BUT
we have removed some wall parts to make the flow better.
one suggestion...make sure you have a method of disposal for when you're finished...local trash companies often will not take the heavy plaster bits. krenmacybaby
16 years agoIf you really want to do this, get a good resperator and a couple of nice pry bars. I found removing the plaster and lath seperatly to work better.
Expect that you will be dealing with lead paint. I pealed off the wall paper, than took a hammer and beat slightly on the walls. This helped break the keys that weren't already broken. Then I used the pry bar and started pealing the plaster off. After I got all the plaster cleaned up, I started popping the lath off. I've kept that - works great for fire starters.
But it's a messy, time consuming job. We had structural issues that needed to be dealt with. Our house had been remodeled many times over the years, and we had support walls with no studs that actually spaned from floor to ceiling. Also found ONE real header above a door - none above any windows (all had been moved/replaced at some point in time). It's no wonder none of the windows worked well.
I figure we spent about $1,000 in dump fees also. In many rooms in our house we had drywall over really bad plaster. I've very glad it's all done.

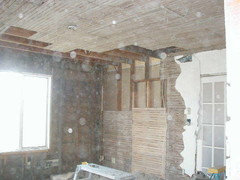
and so folks don't skin me, here is just one example of what we had to deal with. We had to rebuild several exterior walls because of rot. Had to jack up the house to fix this floor.
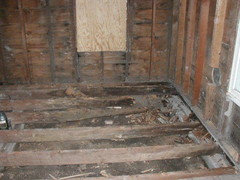
Cathy
brickeyee
16 years ago"Expect that you will be dealing with lead paint."
Unless the walls are painted with gloss paint they are NOT very likely to have any lead.
mikend
16 years agobrickeye- I have to disagree with you. We had a lead assessment done in our house (built in 1926). Except for the kitchen and bathroom walls (remodeled in 1990s with sheet rock), every painted surface has lead, and all were high values. We now use microfiber cloths to dust the window sills, we bought a Dyson, I paint over any chips and I try to seal cracks in the plaster. Certainly if I was going to rip out a wall (which I have no plans on doing!), I would get a lead assessment.
brickeyee
16 years agoIn 1926 some lead oxide pigment was still in use.
By the 1930s to 1940s lead pigment was gone, but lead acetate remained as a drier and hardener in gloss paints for trim up into the early 1970s.
This was expensive paint though. Often seen in larger homes for the time in cities.
This is the reason the lead paint problem concentrates on trim and not walls generally.
Bathrooms, kitchens, and closets often DID get painted wth gloss paint, but not general living area walls that have a flat fiish.dally099
16 years agohi, my husband and me had this same problem when we bought our house, we have a 1900sq ft house from 1917. we have done the main floor, and we will eventually get to the upstairs. its a messy horrible job but worth it. i love a flat finish on the walls, my walls upstairs are difficult to paint and hanging pics is a nightmare. not to mention that my main floor is so much warmer than it was when we bought the house. i know some people say that it takes away from the age of the house but there are other things like nice high baseboard and trim that can make your house look original.
GOOD LUCK!adknorth
16 years agoTo each his own. That's the great thing about owning your house. That said, I am pro plaster, LOL. But I know not everyone bought their old house because they love the quirks of old houses.
Dally mentions there are things you can do "that can make your house look original." I just wanted to point out, drilling holes in plaster and hanging pictures on the walls is not one of them. Pictures of any weight were hung from the wooden molding up top, not from a nail or screw in the wall. That's why you can't nail or screw into it without it cracking. You're not supposed to.
jpatte02
16 years agoIf you are in Ontario, check out Edifice Magazine (oldhome.ca), they have a back issue about this warm old house. No insulation required, just caulk. If you stop the air low into the house you should be okay. Dead air space in a wall should act as insulation.
jonnyp
16 years agoI too participated in this foolish effort many years ago.A few things I've discovered since helped change my mind. I have, in my possession building manuals from the twenties and thirties,I come from a long line of builders but am not professionally involved. Anyhow, on insulation , dead air is number 1, an example is today's insulated windows. On an older home ex walls were constructed w/plaster & lathe, studs, sheathing, 15lb felt paper (sometimes rosen paper) and finally usually wood shingles. I would be looking outside for air infiltration, the weak link is probably the break down of the felt paper which act as a vapor barrier and a wind break. Over the years it has gone hundreds of cycles of temp and moisture changes coupled with an unstable sheathing material (softwood boards as to plywood)no doubt this protection is seriously deteriorated. I've seen it first hand, there are exceptions ie sides that do not receive a lot of weather .I have also seen plaster on the interior of sheathing, mostly on larger more expensive homes.
Skip the gut job its not worth it between the dust, disposal, replicating trim,repairing floors and yes the feel. I would find a good plasterer to make repairs,straighten out problem areas and have insulation blown in.Then turn your attention outside.
Those pictures posted by macybaby give me a sick feeling inside. Just one more opinion.kyriakides
12 years agoI had a fire and decided to rebuild the interior of my small 1940's brick home. as i attempted remove the dry wall i found the rock lathe under the plaster. What a mess, my question is about the walls. the walls are wide brick, interior and exterior in one, no studs, only firring strips and no insulation. can i maybe attache 2x4's on the flat to create enough space to insulate? never even heard of this type of wall
brickeyee
12 years ago"never even heard of this type of wall"
It was not uncommon in a masonry house (two wythe thick weight bearing brick or masonry) to apply plaster directly to the interior of the masonry walls.
The was even special block made with recesses to let the plaster base coat get a good grip (1/2 inch by 1/2 inch square 'grooves' in the fired tile blocks.
Plenty of houses with plaster walls do not have a picture hanging rail.
Small pictures can be hing in nails in drilled holes in the plaster, with larger pictures using screws into a pair of studs.If you use two screws to hang a picture with a hanging wire it is easy to level and as long as the two hanging points are behind the picture and they are level you can move the picture horizontally and it will remain level.
The wire simply changes shape slightly.If you want tn arrangement of picture using two hanging points for each makes positioning and leveling a lot easier.
dirt_cred
12 years agoFascinating thread and I love one that goes on for five years!
on this from jonnyp above: "on insulation , dead air is number 1, an example is today's insulated windows."
First, I have to say, I love it when replacement double pane windows are touted for their 1/2" of dead air space - replacing 3 or 4" of dead air with an old-fashioned storm, especially in the Minnesota climate. Yeah, the "love" is sarcastic.
Then, my ex, a physicist, once taught a college course on thermodynamics - that's movement of heat as I understand the language - and that dead air was one thing that he emphasized the importance of in insulation. What the pink stuff does is hold the air, right? Once it loses that ability - no more insulating value.
Now I have a 1913 house with a good inch of wood-lathe plaster inside and more than that of stucco outside. As far as I know, the only insulation is dead air. The only cold spots in the house, though, are where there is bad plaster or bad windows. The stucco is solid, no air penetration there. What sells me most is the stability of the temperature. It's most noticeable when the weather turns hot - it takes at least 24 hours for the house to heat up. Meaning - it stays cool inside the house for 24 hours when it turns hot outside, even with some windows open. I may be overly optimistic but to me that translates to insulation value of the masonry and dead air space.
What I always say is, "You'll take my plaster walls over my cold, dead body." Smooth and level are seriously overrated.
brickeyee
12 years ago"Smooth and level are seriously overrated. "
You have to go for a very high finish level on drywall (and the cost associated) to get A finish as good as even run of the mill plaster.
Plaster is also very heavy ad dense, ad has far superior sound deadening properties.
dirt_cred
12 years agofrom brickeyee: "Plaster is also very heavy ad dense, ad has far superior sound deadening properties."
Absolutely. Last winter after a very big snowstorm my neighbor cleared my driveway using her noisy snow blower - something I would never have let her do alone. I was inside the whole time, sitting near a large window with a very light curtain and an ancient triple track storm and had no idea she was out there until she knocked on my door, needing to thaw her hands!
brickeyee
12 years agoOne of the great selling points of drywall was faster installation and lower weight.
Only now do folks seem to realize that it might not have been as much of an advantage as advertised.
motoguy128
12 years ago+1 on air sealing. Seal the air leaks and you'll drop your bills. Air gap in 6" thick walls plus the plaster & lathe can be as high as R4. That's not terrible. If you don't seal the leaks, you'll only get 1/2 the insulation value out of the fiberglass and can create major moisture issues.
I'd consider getting quotes to use a low expansion spray foam that can be installed using small holes.
One side note. Drywall is inferior. It became popular because it's cheaper and easy to install. It doesn't require a craftsman. Plaster absorbs more sound (especially noises from outside), is more durable, easy to replace, won't grow mold (it's high lime content makes it antimicrobial), and I've found drywall cracks nearly as easily from the same issues.
I just don't see the mess being worth the rewards.
bookboy
12 years agoThis is my first post here--
Amazing, such a lengthy post on plaster vs drywall, love it.
I've just purchased a 1950s Cape Cod (Canada here), clearly not old in comparison to others here, one of the first things that struck me was the plaster construction. So solid, zero sound from the road outside and this is with original windows.
Others have noted the resale value with plaster vs drywall, absolutely true. We were thrilled to discover our super solid house has plaster walls; our previous house was an 80+ year old renovated home, drywall, and while we loved the house there is a noticeably different feel to the house with plaster.
We're going to be doing a kitchen reno and a few other things but definitely not touching the walls.
igloochic
12 years agoI wanted to chide the OP on purchasing an old home but given the date they have probably destroyed the house by now....what a shame!
I have two houses. One 1890s and one 1980s. I had to add insulation a d sound proofing to the newer house and it's still not as quiet (perched on a quiet lake away from the road) as the old house on a main street. 18" walls of brick, lath and plaster make for quiet nights.
That poor old house the op bought :(. I'm sad for it.
Philupthegastank
9 years agoI took down my plaster because it was just falling off the walls. I purchased a 1908 farm house and after realizing how big of a mistake it was, I am unfortunately stuck with it because I cant really sell it in the state its in.
anyway, here is a picture.
Im going to rip down the lathe and then put in r-19 batts and a vapor barrier and then put up new dry wall. Before i do any of that though im going to go caulk crazy around the windows and doors and anywhere i feel air.
The nice thing about the house is that its 2,200 sq feet, has an open stair case, amazing wood work, has brand new windows, a new roof and new siding before i bought it, and my mortgage is only 55k on it, but its also in the middle of no where.

Debbie Downer
9 years agoOK, I get the part about removing plaster IF it's literally falling off the walls and not adhering well over wide areas. I think people are sometimes a little too cavalier about removing it and thinking somehow thats an easier job than repairing it.... but still I understand why someone would make that choice.
What I dont get is the part about removing lath. Its actually part of the structure - along with your joists and studs and such. It strengthens the structure. Its like putting up fence panels after your posts and cross pieces are up - suddenly the fence becomes stiffer/sturdier. Foam can be sprayed in or cellulose blown in with the lath up, no??? Any electrician who cant deal with lathe... or intact plaster walls for that matter... shouldnt be hired IMHO!
greg_2010
9 years agoIts like putting up fence panels after your posts and cross pieces are up - suddenly the fence becomes stiffer/sturdier.
I'd say it's more like putting a trellis on your fence for ivy to grow on. The fence is already sturdy. The trellis does little or nothing.
Lath is not structural. And it's cheaper to insulate with batts than to have something blown behind the lath.
You can inspect everything inside your walls and everything is easier to modify without the lath, so there's no point in keeping it if you've already removed the plaster.
ma01760
8 years agoWell, after reading all posts in this topic I reconsidered my plan to strip plaster and lath in small room off the kitchen in out new to us 1894 house. I'm pretty sure this room used to be a pantry, but we are planning to use it as an small office. My general contractor offered me to hang a drywall on top of plaster but I dont see a value of this.
So now is the question. How difficult to repair the plaster haha. I can do drywall but will be fixing plaster for a first time. Is it possible to buy materials in big box stores?
Thank you.btw , first post here.
Debbie Downer
8 years agolast modified: 8 years ago"My general contractor offered me to hang a drywall on top of plaster but I dont see a value of this." Oh for the love of God - I wish if people didn't know how to do something or it was outside their range of expertise they would just say so and not propose these ridiculous things that do more harm than good. So he adds more thickness with a layer of drywall - what does he do with the trim then? Rip it out and install skinny cheap modern trim from Home Depot (some do exactly that - ugghhhh)
Sorry OP I just had to vent there!! Ive been looking at old houses to buy and theres no end of goofy, futzy things that people have done to them. Im glad you saw the folly of that esp in such an old house. Like fine antiques, as time goes on people more appreciate the old things - esp if well maintained in original condition.
You may want to go over to thehistoricdistrict.org, which has many old house lovers on the forum including professionals who can advise in great detail about how to do plaster repair. Especially with your age of house - you might want to confirm what type of plaster you have . There was an earlier type of lime plaster with different composition with materials you might have to hunt for (but certainly are obtainable at reasonable cost)
The later type of gypsum based plaster used in early-mid 1900s - materials not available at big box - I think Ace had a type of patching plaster that can work but the plaster of paris that they (and home depot) sells is not good - sets up way too fast and hard.
Otherwise any small-mid size city should have a building supply store where they carry the more specialized types of materials - while traditionally plater walls had a three coat system, for repairing cracks Ive just used plain patching or veneer plaster - if a bigger hole you can get a rough coat plaster for first layer and veneer plaster for the top layer. Use a bonding agent on the edges of the old plaster and the lath to help the new plaster adhere well to the old.
There's various other techniques for bigger areas and different types of situations - and other people will have their favorite methods and materials (some use drywall compound but IMHO if you have extensive repairs its best (and considerably cheaper) to get the real stuff.
Re very fine surface hairline cracks - ignoring those works the best!
In a nutshell - plaster repair is exactly the kind of labor intensive but very doable thing that a typical home owner can learn to do, and do well.
ma01760
8 years agoThank you for your comment kashka_kat.
My only concern is that room is going to be cold if I'm not going to insulate walls. It's 4 by 9 feet and has 2 outer walls(one long, one short) and one long wall to back stair case.. I'm debating if should try to attempt the insulation suggested by someone in the beginning of this topic:
"If you're the patient type, you may want to try a method I have used: remove the baseboard and bottom 6-8" of plaster and PULL a roll of fiberglass up the stud bay, using a small hole at the top, some rope and some encapsulated fiberglass. It's not as easy as it sounds, but it gives you a more moisture resistant wall that one full of cellulose. Then just drywall that bottom 8" and replace the baseboard."
I made a picture of rear wall with thermal camera and it shows how hot this wall is getting in the sun. I assume it loose the heat the same way.. Note the strip of broken lath blow..
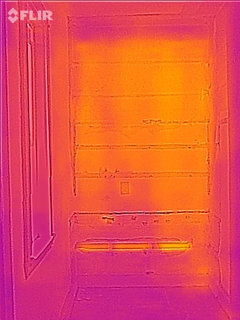
Debbie Downer
8 years agoTheres other types of insulation that don't require walls opened - blown in (cellulose, loose fill fiberglass, etc) , various foams, etc.
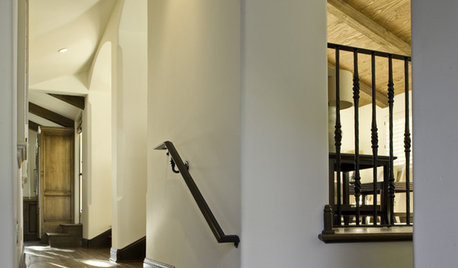




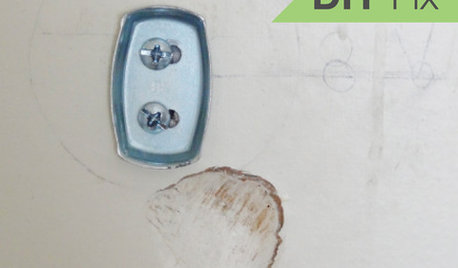

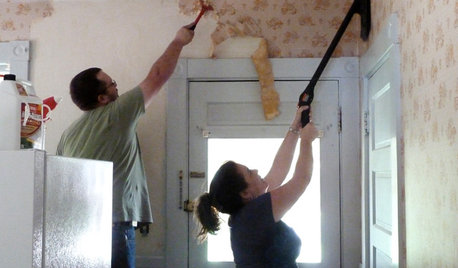
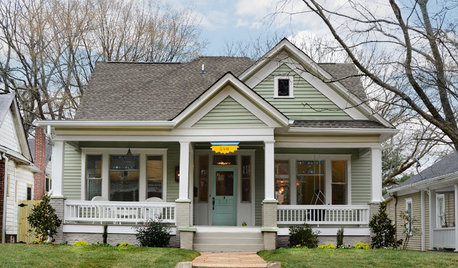
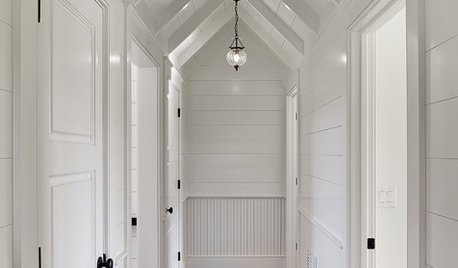









edselpdx