Uneven Addition
elliot_p
15 years ago
Related Stories
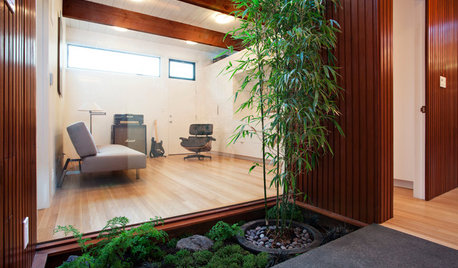
ADDITIONSMore Room Makes an Eichler Even More Livable
Adding a master suite gives a California family 450 square feet more for enjoying all the comforts of home
Full Story
BATHROOM DESIGNHow to Match Tile Heights for a Perfect Installation
Irregular tile heights can mar the look of your bathroom. Here's how to counter the differences
Full Story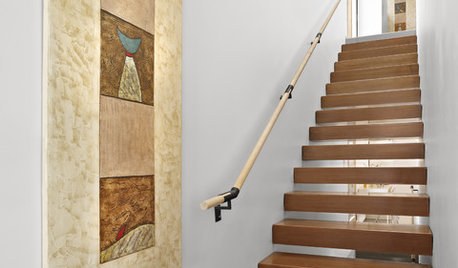
KNOW YOUR HOUSEStair Design and Construction for a Safe Climb
Learn how math and craft come together for stairs that do their job beautifully
Full Story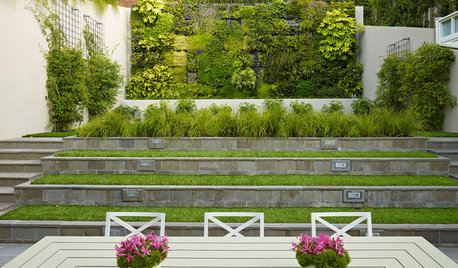
LANDSCAPE DESIGN11 Design Solutions for Sloping Backyards
Hit the garden slopes running with these bright ideas for terraces, zones, paths and more
Full Story
GARDENING AND LANDSCAPINGNo Fall Guys, Please: Ideas for Lighting Your Outdoor Steps
Safety and beauty go hand in hand when you light landscape stairways and steps with just the right mix
Full Story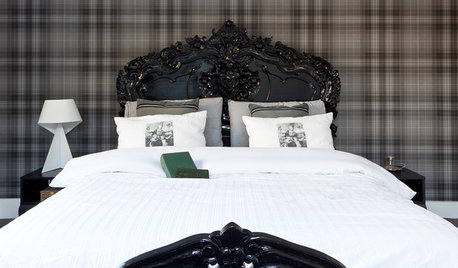
DECORATING GUIDESA Beginner’s Guide to Getting Wallpaper Right
Follow these experts’ wallcovering ideas and tips to help ensure a successful outcome
Full Story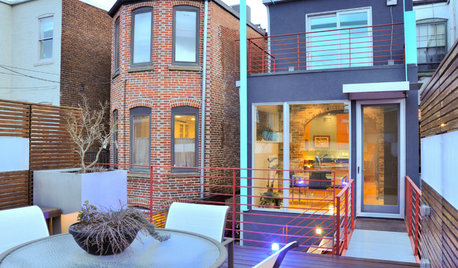
HOUZZ TOURSMy Houzz: Bridge Building Redefines a D.C. Row House
A new rooftop deck and elevated walkway give a Capitol Hill couple an enviable outdoor haven away from noise on the street
Full Story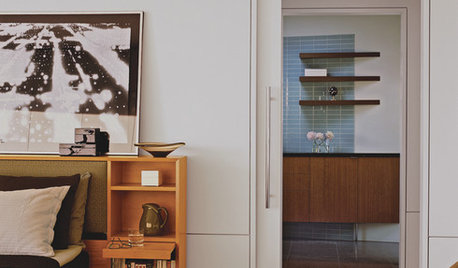
ARCHITECTUREThe Truth About 'Simple' Modern Details
They may look less costly and easier to create, but modern reveals, slab doors and more require an exacting hand
Full Story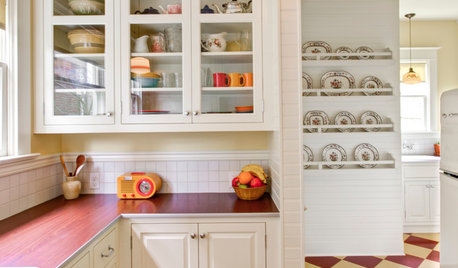
VINTAGE STYLEKitchen of the Week: Cheery Retro Style for a 1913 Kitchen
Modern materials take on a vintage look in a Portland kitchen that honors the home's history
Full Story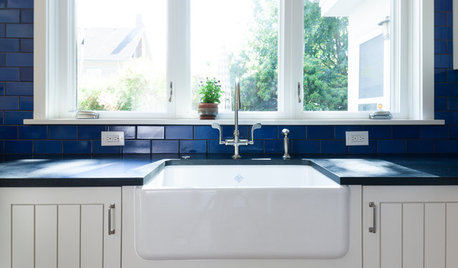
KITCHEN DESIGNKitchen Sinks: Fireclay Brims With Heavy-Duty Character
Cured at fiery temperatures, fireclay makes for farmhouse sinks that just say no to scratches and dents
Full StorySponsored
Leading Interior Designers in Columbus, Ohio & Ponte Vedra, Florida
More Discussions









worthy
missouri1
Related Professionals
Commerce City Kitchen & Bathroom Designers · Federal Heights Kitchen & Bathroom Designers · Henderson Kitchen & Bathroom Designers · King of Prussia Kitchen & Bathroom Designers · Forest Hill Kitchen & Bathroom Remodelers · Beaverton Kitchen & Bathroom Remodelers · Brentwood Kitchen & Bathroom Remodelers · Chicago Ridge Kitchen & Bathroom Remodelers · Eureka Kitchen & Bathroom Remodelers · Lakeside Kitchen & Bathroom Remodelers · Port Angeles Kitchen & Bathroom Remodelers · Vancouver Kitchen & Bathroom Remodelers · Dania Beach Architects & Building Designers · Palos Verdes Estates Architects & Building Designers · South Lake Tahoe Architects & Building Designersjoed
elliot_pOriginal Author
Billl
worthy
jedwards601