What can you tell me about this house
robbieknobbie
15 years ago
Related Stories

FUN HOUZZHouzz Call: Tell Us About Your Dream House
Let your home fantasy loose — the sky's the limit, and we want to hear all about it
Full Story
KITCHEN DESIGNHouzz Call: Tell Us About Your First Kitchen
Great or godforsaken? Ragtag or refined? We want to hear about your younger self’s cooking space
Full Story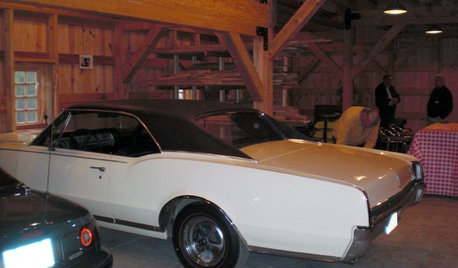
FEEL-GOOD HOMEGuys Tell Us About Their Favorite Places at Home
For Father’s Day, Houzz men show us the places in their homes where they like to hang out
Full Story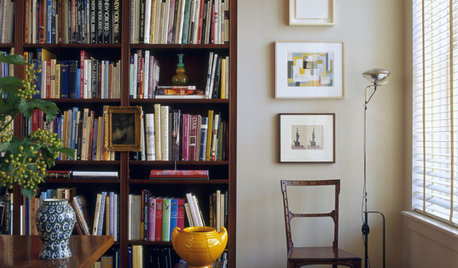
12 Ways Art and Books Can Tell Your Story
Your home may be the ultimate blank canvas. Give every room meaning with books and artwork that speak to you
Full Story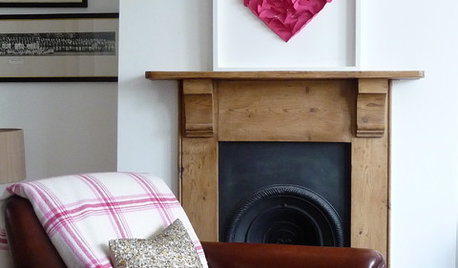
VALENTINE’S DAYTell Us: Why Did You Fall in Love With Your House?
What was it about your house that made your heart flutter? Share your photo, and it could make the Houzz homepage
Full Story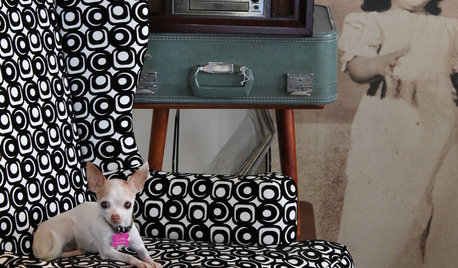
PETSWhat Chihuahuas Can Teach Us About Interior Design
Who knew these tiny dogs could be such a huge fount of design tips? Houzzers did
Full Story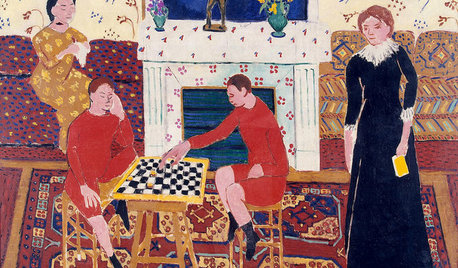
DECORATING GUIDESWhat Matisse Can Teach Us About Interior Design
Learn to pack a punch with decor inspired by one of the most influential artists of the 20th century
Full Story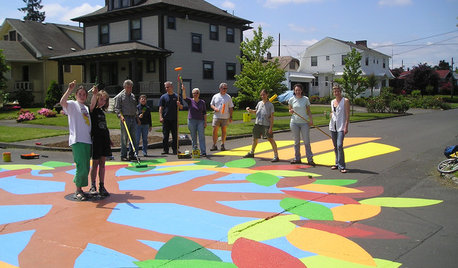
COMMUNITYCommunity Building Just About Anyone Can Do
Strengthen neighborhoods and pride of place by setting up more public spaces — even small, temporary ones can make a big difference
Full Story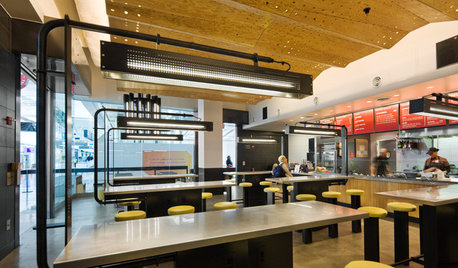
HOME TECHWhat Chipotle and Radiohead Can Teach Us About Sound Quality at Home
Contemporary designs filled with glass and concrete can be hostile environments for great sound quality. Here's how to fix that
Full Story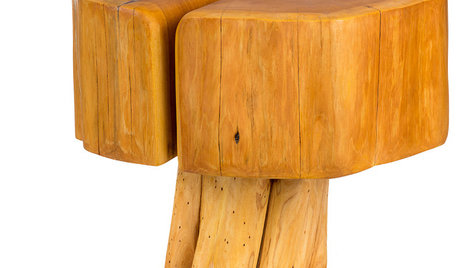
PRODUCT PICKSGuest Picks: Beautiful Things You Can Feel Good About Buying
Upcycled, ecofriendly or just made responsibly, these home accessories and furniture pieces will keep your conscience clear
Full Story







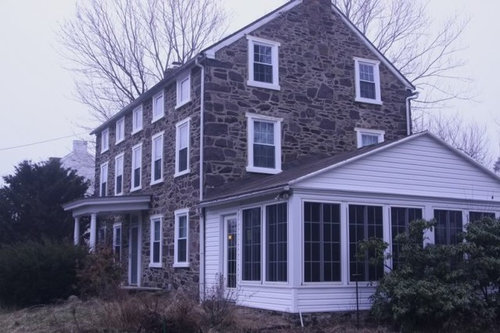




lucy
sombreuil_mongrel
Related Professionals
Carlisle Kitchen & Bathroom Designers · El Dorado Hills Kitchen & Bathroom Designers · Hybla Valley Kitchen & Bathroom Designers · West Virginia Kitchen & Bathroom Designers · Yorba Linda Kitchen & Bathroom Designers · Fullerton Kitchen & Bathroom Remodelers · Avondale Kitchen & Bathroom Remodelers · Biloxi Kitchen & Bathroom Remodelers · Durham Kitchen & Bathroom Remodelers · Ewa Beach Kitchen & Bathroom Remodelers · Londonderry Kitchen & Bathroom Remodelers · San Juan Capistrano Kitchen & Bathroom Remodelers · York Kitchen & Bathroom Remodelers · Arvada Architects & Building Designers · Ken Caryl Architects & Building Designerscalliope
Billl
Carol_from_ny
calliope
worthy
calliope
sombreuil_mongrel
robbieknobbieOriginal Author
worthy
kec01
slateberry
slateberry
robbieknobbieOriginal Author
Carol_from_ny
robbieknobbieOriginal Author
autumngal
calliope
slateberry
robbieknobbieOriginal Author
missouri1
slateberry
sarahandbray