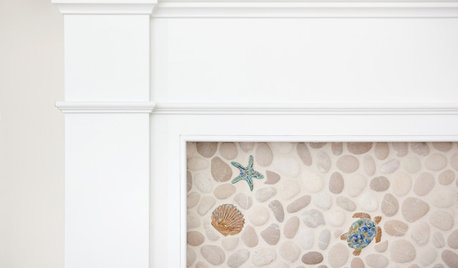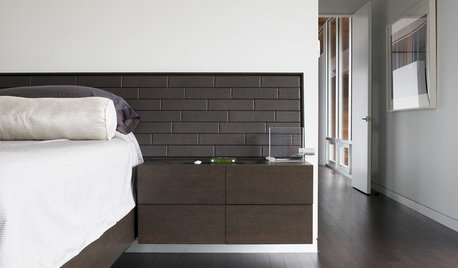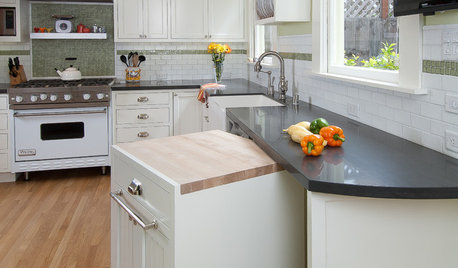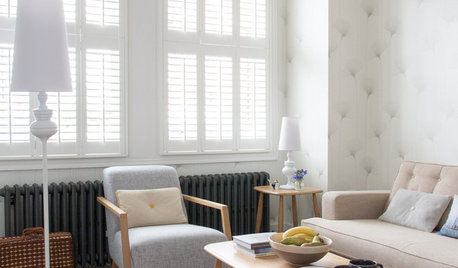Joist repair: Jack up and go under, or take out floor?
tanama
18 years ago
Related Stories

GARDENING AND LANDSCAPINGHow to Make a Pond
You can make an outdoor fish paradise of your own, for less than you might think. But you'll need this expert design wisdom
Full Story
TRADITIONAL ARCHITECTUREHouzz Tour: Taking ‘Ye Olde’ Out of a Nantucket Shingle-Style Home
Vintage and modern pieces mix it up in a vacation house reconfigured to host casual gatherings of family and friends
Full Story
TILEDouble Take: Is That a Little Blue Crab Crawling up the Fireplace?
Handmade local accent tiles bring sea critter personality to this coastal Cape Cod living room
Full Story
FLOORSFloors Warm Up to Radiant Heat
Toasty toes and money saved are just two benefits of radiant heat under your concrete, wood or tile floors
Full Story
LIFEReading in Bed Comes Out From Under the Covers
No more sneaking a flashlight beneath the sheets. Grown-up bedtime reading deserves grown-up lighting and other bedside amenities
Full Story
KITCHEN STORAGEGoing Up: Vertical Storage Holds More Kitchen Stuff
Fit more of what you need at hand by looking to narrow or shallow kitchen spaces and walls
Full Story
KITCHEN DESIGNTiny Kitchen Islands Take the Floor
What these kitchen islands lack in size, they make up for in hardworking function
Full Story
DECORATING GUIDESLiving Room Features That Never Go Out of Style
These key pieces will help your living room keep its good looks, no matter what's in fashion
Full Story
DECORATING GUIDESLove Your Living Room: How to Take Advantage of a Big Space
Go from cavernous to cozy in your living room with defined areas, warm colors and lighting that's up to the task
Full Story
INSIDE HOUZZHow Much Does a Remodel Cost, and How Long Does It Take?
The 2016 Houzz & Home survey asked 120,000 Houzzers about their renovation projects. Here’s what they said
Full Story







kudzu9
housekeeping
Related Professionals
Home Remodeling · Federal Heights Kitchen & Bathroom Designers · Leicester Kitchen & Bathroom Designers · Springfield Kitchen & Bathroom Designers · Williamstown Kitchen & Bathroom Designers · Terryville Kitchen & Bathroom Designers · Cherry Hill Kitchen & Bathroom Designers · Chester Kitchen & Bathroom Remodelers · Durham Kitchen & Bathroom Remodelers · Emeryville Kitchen & Bathroom Remodelers · Lynn Haven Kitchen & Bathroom Remodelers · Toms River Kitchen & Bathroom Remodelers · Eufaula Kitchen & Bathroom Remodelers · South Elgin Architects & Building Designers · Winchester Architects & Building DesignerstanamaOriginal Author
housekeeping
tanamaOriginal Author
sharon_sd