I'm in my second storey and 1/2 house. They were/are both of the 40's and 50's era, and have similar features and problems. I suppose I basically like this type of house, so have to live with the problems, or find some ways to improve or resolve them.
It's solid brick walls to the second floor level and aluminum siding above. I don't know what's behind the vinyl siding, but I suspect studs and sheathing or rigid foam board. Typical of a storey & 1/2, the second floor bedroom walls have the usual 5 feet or so high vertical knee walls, above which the wall catches the roof slope to the ceilings. Major point is it's all plaster finish.
From my experience in both houses, it seems inherent that in this type of construction, the second floor in particular overheats in the summer. In the winter, it's likely there is thermal loss, due to the same conditions that cause the overheating, but is less of a concern. I have hot water heating. The attic insulation is adequate. In the previous house, I'm sure a contributing problem was the original wood soffits were solid and not vented, so even with roof vents added, there was no low to high flow. In the present house, the soffits were replaced by the PO with very high quality alum, but I see they are not vented. There are adequate roof vents, and there are gable vents.
I figure the problems are the following, and this is what I'm proposing to do.
1. The soffits have to be vented. I'll find out if the spaces between the rafters are unobstructed and if so, either replace the solid soffits with vented ones or drill holes in the existing ones. The drilling would be tedious, but the existing work is a very high quality, and I'm reluctant to replace it. I suppose I would have to install screening above the holes for insect control (I could do this while accessing the knee wall space in 2.)
2. I'm thinking the second floor walls below the attic level in effect acts like a "vaulted ceiling" and there is conductance of the heat on the roof directly through to the walls and into the rooms, without any insulation to impede it. The space behind the knee walls, I'm thinking, is a problem, because it is not vented and becomes a heat radiator.
I'm going to bash an access through the knee walls and check it out what's behind. I expect to see the top of the soffits, which I'll vent as in 1. I'll insulate over top of the (second floor) joists, with vapor barrier ("vb") underneath the insulation. I'll "vb" and insulate the "room" sides of the space including the kneewall, which I expect presently do not have any. I'll install a vent in the side wall. I'll install an access door (insulated and air sealed) in the access hole I punched out. I suppose I could semi-finish the space for storage.
3. It would not hurt to top up the attic insulation, although it seems to be adequate.
4. There are the usual improvements that are addressed in many posts in this and other forums regarding insulating and sealing the house. I get a kick reading the many ideas. I truly believe insulating and sealing the outside of these older houses is preferred way, particularly the sealing aspect. I'm not as concerned about the insulation aspect, as the sealing. I tried to seal and insulate the entire interiors of the other house, and the infiltration and drafts far over-road the benefits of the improved insulation. It's just the way these houses are constructed, and the interfaces between the foundations, wood framing, brick walls, stud/siding walls... back then, when there was no or little thought for infiltration and insulation to the present-day standards. The area where the floor joists and the rafters intersect the walls are particularly susceptable and difficult to seal and insulate after the house has been built and floors and ceilings finished.
I'd like to pursue what I'd thought about doing for the other house, and never got around to doing...enveloping the whole exterior with some sort of air infiltration wrap or coating and added or improved insulation. I would like to have stucco as a finish over present foundation and the brick areas. I really like stucco. The aluminum siding finished areas are acceptable as is, except perhaps upgrade the insulation. I've researched the stucco matter and I see there could be problems, unless it is properly done. I saw a Mike Holmes' episode, in which a special resin material was applied over the brick, followed by insulation, mesh and the stucco. There was proper flashing and provision for weeping moisture. It was a professional job, done by people who knew what they were doing. Not cheap, likely.
I would appreciate comments and suggestions from you all. Thanks.




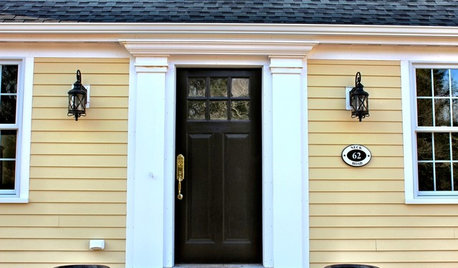
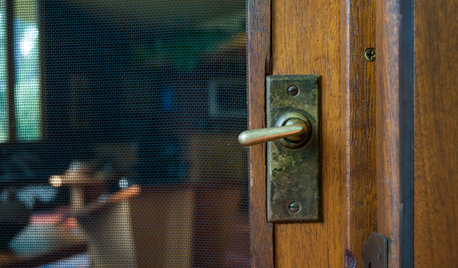

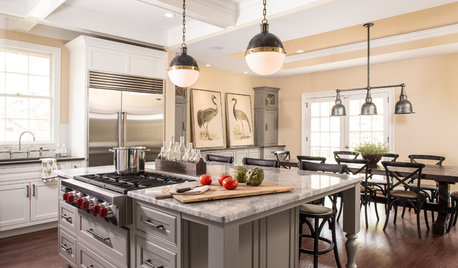
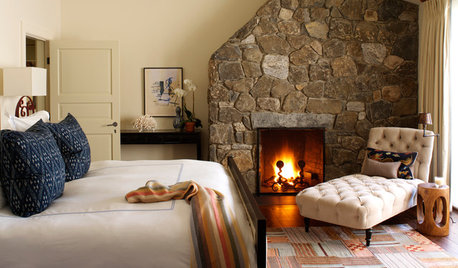
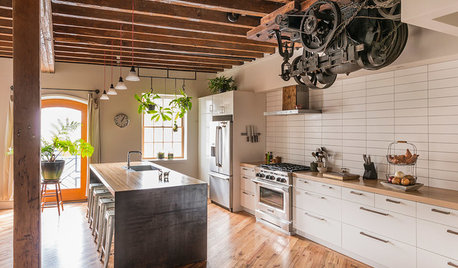










beaglebuddy
naturelleOriginal Author
beaglebuddy
naturelleOriginal Author
beaglebuddy
energy_rater_la
beaglebuddy
glassquilt
fasola-shapenote