Mirrored bar (?) area
danandcarol
10 years ago
Related Stories
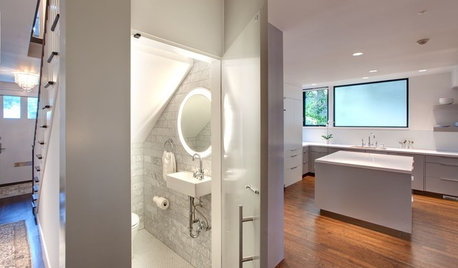
BATHROOM DESIGNLight-Up Mirrors Offer Bright Design Solutions
If you're taking a dim view of a problem bathroom area, try the flash of design brilliance that is the electric mirror
Full Story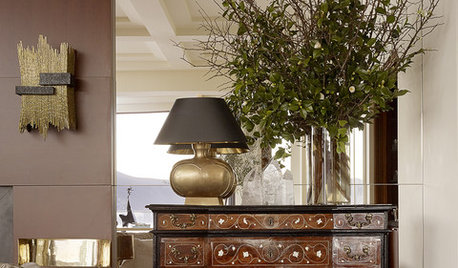
DECORATING GUIDESHow to Use Mirrors for More Light and Style
A well-placed mirror gives a room sparkle, surprise and a bright, open feeling. Here are 15 clever ideas to try in your own house
Full Story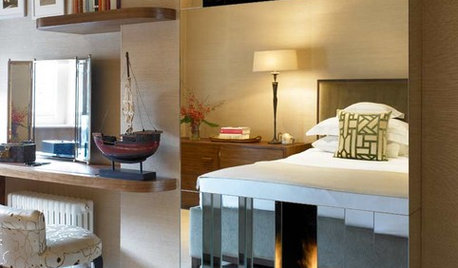
DECORATING GUIDES12 Creative Ways with Mirrors
Think Outside the Frame with These Gaze-Worthy Mirror Applications
Full Story
BATHROOM DESIGNThe Right Height for Your Bathroom Sinks, Mirrors and More
Upgrading your bathroom? Here’s how to place all your main features for the most comfortable, personalized fit
Full Story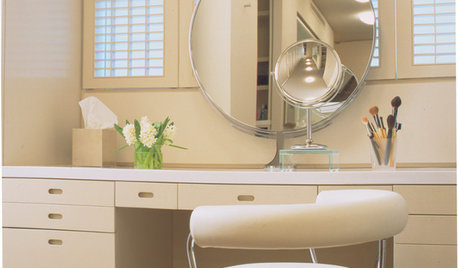
BATHROOM DESIGNLittle Luxuries: Get Ready for Your Close-up With Lighted Mirrors
Get a better view applying makeup, shaving or dressing, with mirrors that put light right where you need it
Full Story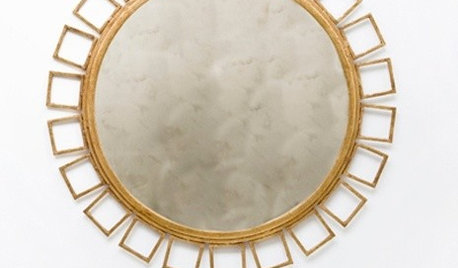
PRODUCT PICKSGuest Picks: 20 Mirrors That Make the Room
You and your visitors will reflect on how big a statement these mirrors for every home style make
Full Story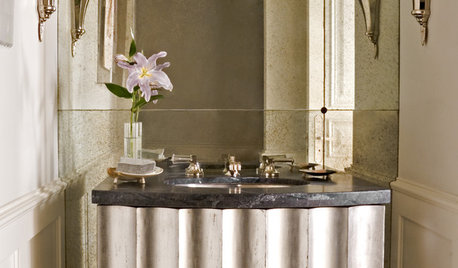
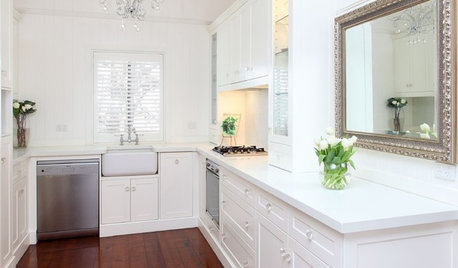
Mirrors Make an Unexpected Appearance in the Kitchen
A reflective surface can lighten up and open up your cooking and dining area
Full Story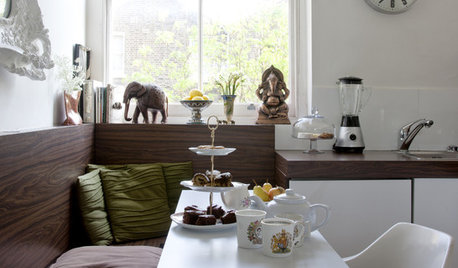
DECORATING GUIDES10 Savvy Ways to Style a Small Dining Area
Bite-size dining spaces don't have to mean scrimping on comfort, eye-catching design or the ability to enertain
Full Story






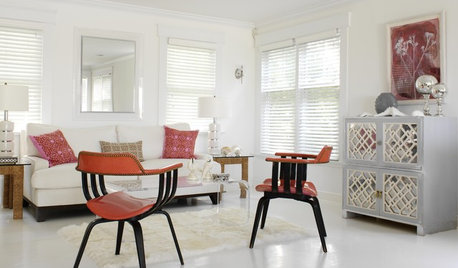
cathyyg
danandcarolOriginal Author
Related Professionals
South Lake Tahoe Architects & Building Designers · Accokeek Home Builders · Beavercreek Home Builders · California Home Builders · Glenpool Home Builders · Midlothian Home Builders · Riverdale Design-Build Firms · Banning Flooring Contractors · Bend Flooring Contractors · Fort Walton Beach Flooring Contractors · Lexington Flooring Contractors · Lutz Flooring Contractors · Lynnwood Flooring Contractors · Miami Flooring Contractors · Oceanside Flooring Contractorscathyyg
danandcarolOriginal Author
birdee83
Debbie B.