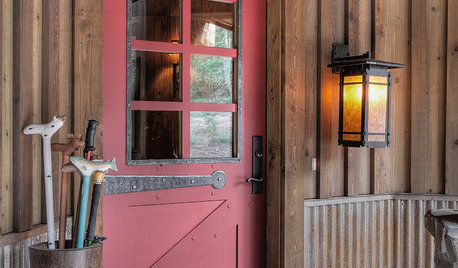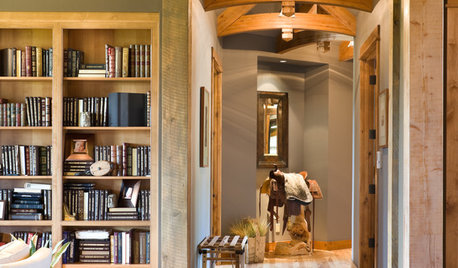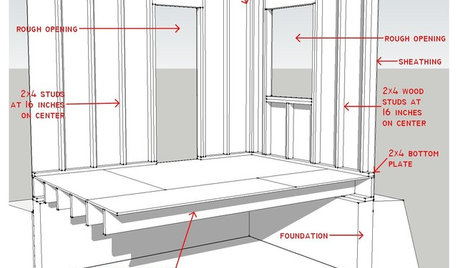weight bearing walls?
summergardener
14 years ago
Related Stories

ARCHITECTURE21 Creative Ways With Load-Bearing Columns
Turn that structural necessity into a design asset by adding storage, creating zones and much more
Full Story
REMODELING GUIDESHouse Planning: When You Want to Open Up a Space
With a pro's help, you may be able remove a load-bearing wall to turn two small rooms into one bigger one
Full Story
PRODUCT PICKSGuest Picks: Bear-y Playful Panda Decor
Adorable or abstract, these panda-loving furnishings and accessories are right on time for a D.C. zoo's happy news
Full Story
DESIGN DICTIONARYButt Hinge
Stronger than it looks, this door feature loves to bear the weight
Full Story0

DESIGN DICTIONARYStrap Hinge
This strip may be narrow, but the weight it bears can be substantial
Full Story
DESIGN DICTIONARYPost and Lintel
When horizontal beam meets post, the combination pulls its weight in a home
Full Story
MY HOUZZMy Houzz: A Seattle Bungalow Goes From Flip to Happily-Ever-After Home
Once intended for a quick sale, this 1930s house now bears witness to its remodelers’ love and marriage
Full Story
FLOORSIs Radiant Heating or Cooling Right for You?
Questions to ask before you go for one of these temperature systems in your floors or walls (yes, walls)
Full Story
REMODELING GUIDESKnow Your House: Components of Efficient Walls
Learn about studs, rough openings and more in traditional platform-frame exterior walls
Full Story
WALL TREATMENTSExpert Opinion: What’s Next for the Feature Wall?
Designers look beyond painted accent walls to wallpaper, layered artwork, paneling and more
Full Story





pris
summergardenerOriginal Author
Related Professionals
Memphis Architects & Building Designers · Saint Andrews Architects & Building Designers · Westminster Architects & Building Designers · Lake Station Home Builders · University Park Home Builders · Angleton Home Builders · Grover Beach Home Builders · Salisbury Home Builders · Eustis Flooring Contractors · Norwalk Flooring Contractors · Oakdale Flooring Contractors · Orlando Flooring Contractors · Stoughton Flooring Contractors · Sun City Flooring Contractors · Wixom Flooring Contractorspris
pris
pris
pris
bus_driver
stompoutbermuda
summergardenerOriginal Author
Shades_of_idaho
pris