2nd floor addition
robbielu
17 years ago
Related Stories
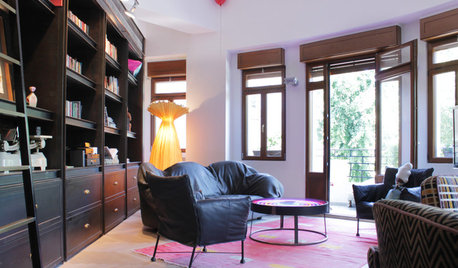
HOUZZ TOURSMy Houzz: Urban History in the Round in Tel Aviv
Two 2nd-floor apartments in a former printing factory are combined in a renovation that preserves elements of the past
Full Story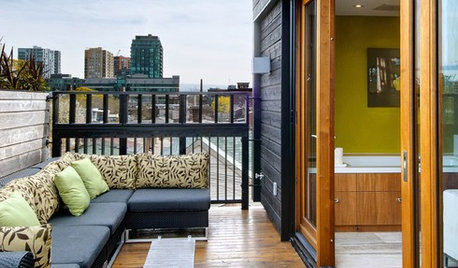
HOUZZ TOURSMy Houzz: Rooftop Retreat Addition in Toronto
With the feel of a boutique hotel, a contemporary third-floor addition gives the grownups some welcome space in a family home in Canada
Full Story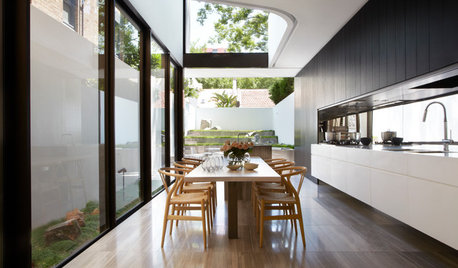
STAIRWAYSHouzz Tour: Sleek Addition With a Standout Stairway
A traditional Australian 3-story urban terrace home gets an ultramodern addition in back. A circulation staircase links the floors
Full Story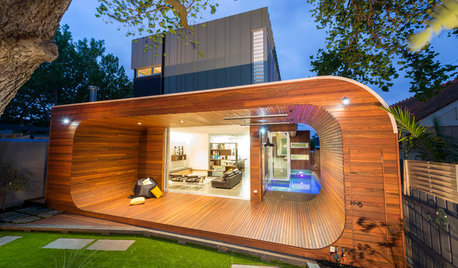
CONTEMPORARY HOMESHouzz Tour: A Brave Addition Breaks New Ground
An Edwardian cottage gets a radical renovation with a dynamic deck that wraps a couple and 2 children in style
Full Story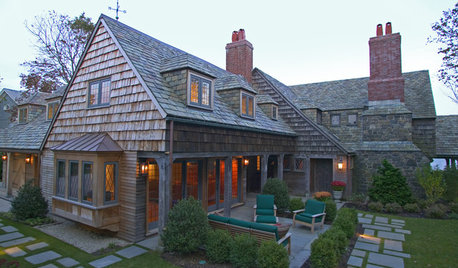
REMODELING GUIDESAdding On: 10 Ways to Expand Your House Out and Up
A new addition can connect you to the yard, raise the roof, bring in light or make a statement. Which style is for you?
Full Story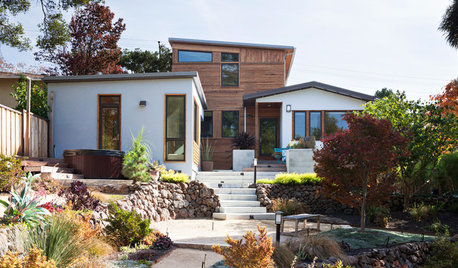
HOUZZ TOURSHouzz Tour: Finding the Flow in Berkeley
A bigger kitchen, a better connection to the outdoors and a new second story put a bay-view home in a California state of mind
Full Story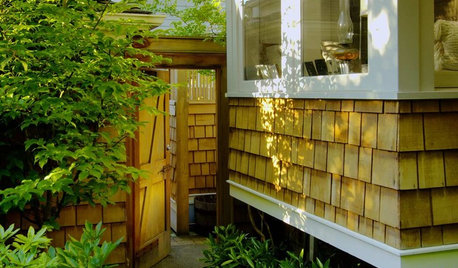
REMODELING GUIDESMicro Additions: When You Just Want a Little More Room
Bump-outs give you more space where you need it in kitchen, family room, bath and more
Full Story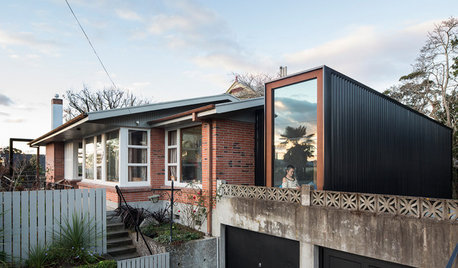
ADDITIONS7 Modern Additions to Older Homes
These contemporary add-ons go their own way as they play off the style of the original
Full Story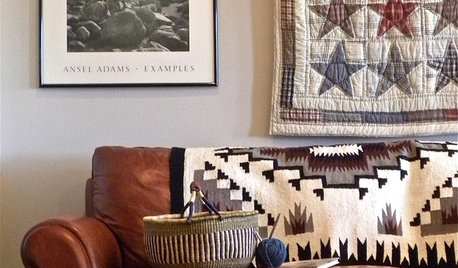
HOUZZ TOURSMy Houzz: Modern-Rustic House Addition in Utah
Patience and an eye toward longevity were key in building this open-concept DIY addition to a southern Utah home
Full Story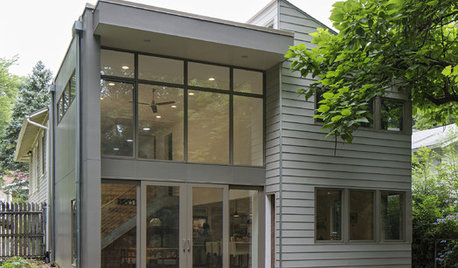
ADDITIONSHouzz Tour: A Do-Over Addition Brings in Light, Air and Views
Double-height glass solves a host of the problems that plagued the previous add-on in this Washington, D.C., bungalow
Full Story





adirondackgardener
klimkm
Related Professionals
River Edge Architects & Building Designers · South Barrington Architects & Building Designers · Newington Home Builders · Lakeland South Home Builders · Lodi Home Builders · Aspen Hill Design-Build Firms · Ballwin Flooring Contractors · Brandon Flooring Contractors · Fairfax Flooring Contractors · Fall River Flooring Contractors · Lynnwood Flooring Contractors · Milford Flooring Contractors · Nashville Flooring Contractors · Norwalk Flooring Contractors · Oak Ridge Flooring Contractorschrisk327
blue_velvet_elvis
adirondackgardener
rockymcgee